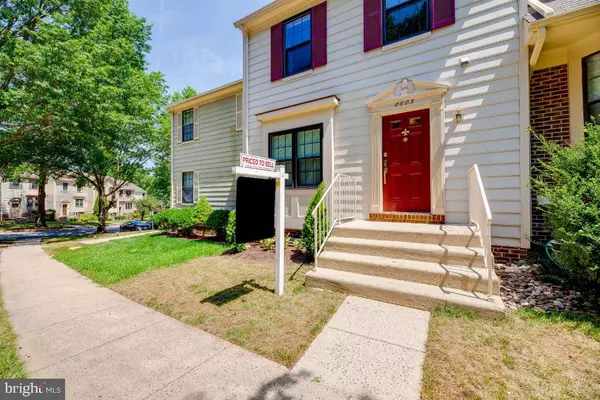$470,000
$445,000
5.6%For more information regarding the value of a property, please contact us for a free consultation.
8603 PIN OAK DR Springfield, VA 22153
3 Beds
4 Baths
1,560 SqFt
Key Details
Sold Price $470,000
Property Type Townhouse
Sub Type Interior Row/Townhouse
Listing Status Sold
Purchase Type For Sale
Square Footage 1,560 sqft
Price per Sqft $301
Subdivision Springfield Oaks
MLS Listing ID VAFX1141142
Sold Date 08/21/20
Style Traditional
Bedrooms 3
Full Baths 3
Half Baths 1
HOA Fees $87/mo
HOA Y/N Y
Abv Grd Liv Area 1,560
Originating Board BRIGHT
Year Built 1985
Annual Tax Amount $4,626
Tax Year 2020
Lot Size 1,509 Sqft
Acres 0.03
Property Description
All offers are due on Tuesday August 4th 2020 by 5:00pm. This priced-to-sell property is ready for you to call it your own. meticulously maintained Townhouse in the sought-after and serene area of Springfield offers 3 spacious bedrooms with 3.5 baths. Recent upgrades include: New kitchen stainless steel appliances (July 2020), New landscaping, Newer high-efficiency washer and dryer (July 2015), HVAC cleaned and serviced (July 2020), Gutters cleaned (June 2020), Deck, concrete, house power washed (June 2020), Fresh paint throughout the house (July 2020). Great location with friendly neighbors, safe and quiet community, tot lots, tennis courts, basketball courts etc. Seller is providing a 1 Year Home Warranty. Property is located within a short distance for shopping and entertainment. Commuter options: Franconia-Springfield Metro: 5 miles, Lorton VRE: 1 mile, 20 Miles to DC: , 10 minutes to I-95, 10 minutes to Fairfax County Parkway
Location
State VA
County Fairfax
Zoning 305
Rooms
Other Rooms Living Room, Dining Room, Primary Bedroom, Bedroom 2, Bedroom 3, Kitchen, Basement
Basement Fully Finished, Walkout Level, Rear Entrance
Interior
Hot Water Electric
Heating Forced Air
Cooling Central A/C
Fireplaces Number 1
Heat Source Electric
Exterior
Parking On Site 2
Water Access N
Accessibility None
Garage N
Building
Story 3
Sewer Public Sewer
Water Public
Architectural Style Traditional
Level or Stories 3
Additional Building Above Grade, Below Grade
New Construction N
Schools
Elementary Schools Saratoga
Middle Schools Key
High Schools John R. Lewis
School District Fairfax County Public Schools
Others
Senior Community No
Tax ID 0993 03 0160
Ownership Fee Simple
SqFt Source Assessor
Special Listing Condition Standard
Read Less
Want to know what your home might be worth? Contact us for a FREE valuation!

Our team is ready to help you sell your home for the highest possible price ASAP

Bought with Manuwa S Eligwe • Keller Williams Realty





