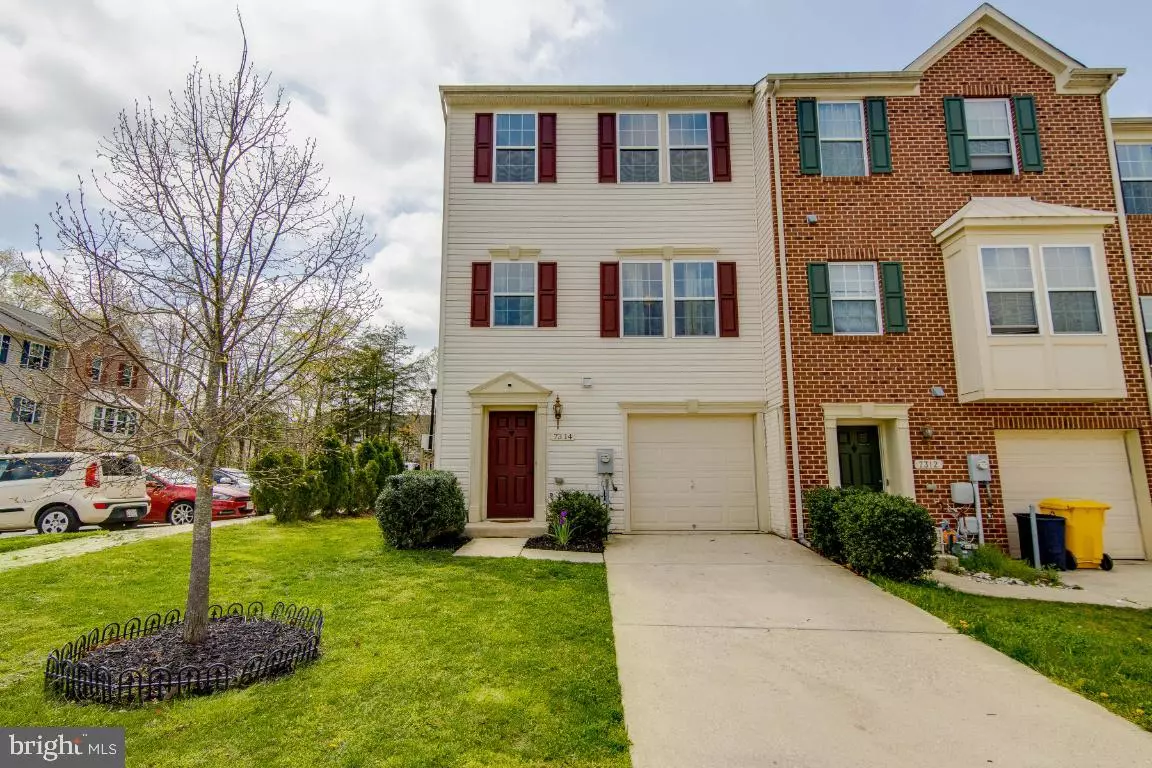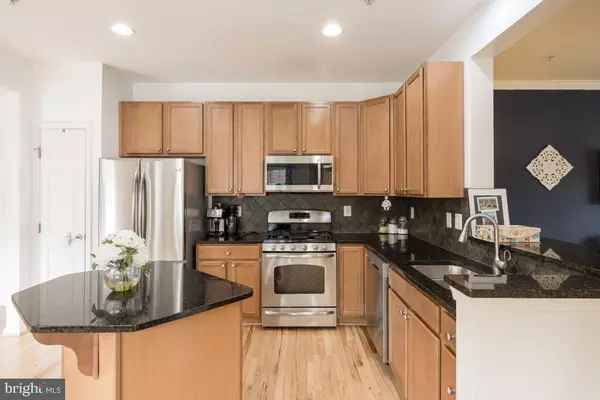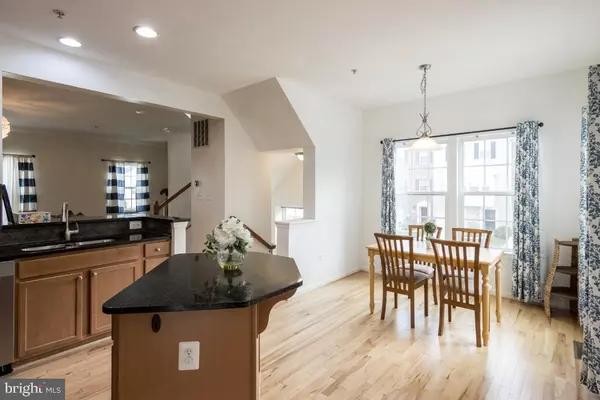$388,000
$375,000
3.5%For more information regarding the value of a property, please contact us for a free consultation.
7314 STALLINGS DR Glen Burnie, MD 21060
3 Beds
3 Baths
2,551 SqFt
Key Details
Sold Price $388,000
Property Type Townhouse
Sub Type End of Row/Townhouse
Listing Status Sold
Purchase Type For Sale
Square Footage 2,551 sqft
Price per Sqft $152
Subdivision Tanyard Springs
MLS Listing ID MDAA464986
Sold Date 05/17/21
Style Colonial
Bedrooms 3
Full Baths 2
Half Baths 1
HOA Fees $92/mo
HOA Y/N Y
Abv Grd Liv Area 2,551
Originating Board BRIGHT
Year Built 2011
Annual Tax Amount $3,856
Tax Year 2020
Lot Size 2,550 Sqft
Acres 0.06
Property Description
Location, location, location! Beautiful end unit townhouse in the popular Tanyard Springs community. 3 level bump-outs! Conveniently situated next to multiple parking sections. Backs to trees. 42 inch maple cabinetry in the kitchen, island, granite counter tops, SS appliances. Hardwood throughout the kitchen, dining and sun room areas. Spacious master suite with a walk-in closet, dual vanity in the bathroom, soaking tub and stand-up shower. The home is pre-wired for ethernet via network interface (basement) providing direct ethernet/internet access to every bedroom, living room, and basement. Pasadena schools. Amenities: Over 110 Acres of Common Area; Community Pool (including a toddler pool); 2 Tennis Courts; 1 Half Basketball Court; 3 Dog Parks; 47 pet stations throughout the community; 4 Playground Areas; Play Field; 2 Pavilions; Community Clubhouse (which homeowners can rent); 24 Hour Fitness Center; Community Garden with 64 (8 x 4) Garden Plots that homeowners can rent. Non-contingent sale.
Location
State MD
County Anne Arundel
Zoning R10
Rooms
Other Rooms Living Room, Primary Bedroom, Bedroom 2, Bedroom 3, Bedroom 4, Kitchen, Family Room, Sun/Florida Room
Basement Front Entrance, Rear Entrance
Interior
Hot Water Electric
Heating Heat Pump(s)
Cooling Central A/C
Fireplaces Number 1
Fireplaces Type Gas/Propane
Equipment Dryer, Dishwasher, Exhaust Fan, Microwave, Refrigerator, Stove, Washer
Fireplace Y
Appliance Dryer, Dishwasher, Exhaust Fan, Microwave, Refrigerator, Stove, Washer
Heat Source Natural Gas
Laundry Basement
Exterior
Exterior Feature Deck(s)
Parking Features Garage - Front Entry
Garage Spaces 2.0
Fence Privacy
Amenities Available Pool - Outdoor, Exercise Room, Club House, Bike Trail, Basketball Courts, Baseball Field, Fitness Center, Jog/Walk Path, Party Room, Picnic Area, Tennis Courts, Tot Lots/Playground
Water Access N
View Trees/Woods
Accessibility None
Porch Deck(s)
Attached Garage 1
Total Parking Spaces 2
Garage Y
Building
Story 3
Foundation Slab
Sewer Public Sewer
Water Public
Architectural Style Colonial
Level or Stories 3
Additional Building Above Grade, Below Grade
New Construction N
Schools
Elementary Schools Solley
Middle Schools George Fox
High Schools Northeast
School District Anne Arundel County Public Schools
Others
Senior Community No
Tax ID 020379790231062
Ownership Fee Simple
SqFt Source Assessor
Special Listing Condition Standard
Read Less
Want to know what your home might be worth? Contact us for a FREE valuation!

Our team is ready to help you sell your home for the highest possible price ASAP

Bought with Leigh A Purper • Samson Properties





