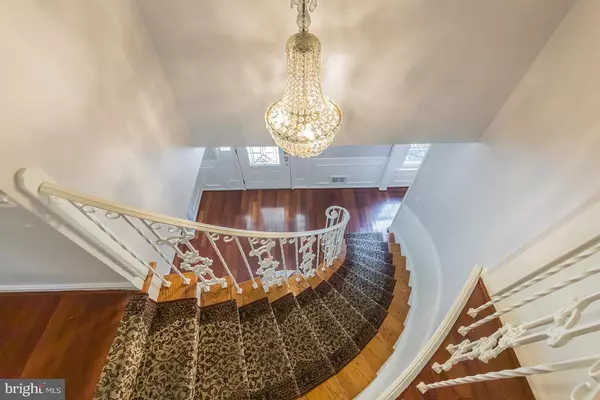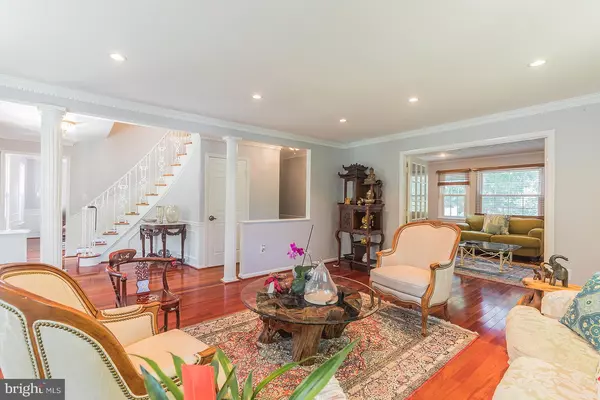$910,000
$910,000
For more information regarding the value of a property, please contact us for a free consultation.
908 HOLLY CREEK DR Great Falls, VA 22066
5 Beds
4 Baths
4,200 SqFt
Key Details
Sold Price $910,000
Property Type Single Family Home
Sub Type Detached
Listing Status Sold
Purchase Type For Sale
Square Footage 4,200 sqft
Price per Sqft $216
Subdivision Holly Knoll
MLS Listing ID VAFX1149136
Sold Date 10/01/20
Style Colonial
Bedrooms 5
Full Baths 3
Half Baths 1
HOA Fees $19/ann
HOA Y/N Y
Abv Grd Liv Area 2,800
Originating Board BRIGHT
Year Built 1980
Annual Tax Amount $8,250
Tax Year 2020
Lot Size 0.502 Acres
Acres 0.5
Property Description
This is the largest model in the neighborhood with over 4200SF of finished living space to entertain . Property is in the #1 School Pyramid in Virginia, Langley HS. 5 Bedrooms and 3.5 bath, bright, immaculate EAST facing home, finished WALKOUT basement with IN-LAW or AU-PAIR suite with kitchenette and private entrance. Over $260K of UPGRADES and NEW replacements, 50 year Architectural Roof, New AC, Energy Efficient Windows, Insulated Sidings, Leaf Free Gutter Guards and Gutters, Driveway, front Stone Walkway, back TREX Deck, back Brick Patio, Bathrooms, Kitchen, bedroom Carpets, and Brazilian Cherry main level, and fresh Paint. All exposed woods of the home's exterior have been wrapped. This is a maintenance free house.
Location
State VA
County Fairfax
Zoning R-1
Rooms
Other Rooms Living Room, Dining Room, Primary Bedroom, Bedroom 2, Bedroom 3, Kitchen, Family Room, Foyer, Bedroom 1, Recreation Room, Bathroom 1, Primary Bathroom, Half Bath
Basement Daylight, Full, Rear Entrance, Walkout Level, Fully Finished
Interior
Interior Features Breakfast Area, Family Room Off Kitchen, Kitchen - Table Space
Hot Water Natural Gas
Heating Forced Air
Cooling Central A/C
Flooring Hardwood
Fireplaces Number 2
Fireplace Y
Heat Source Natural Gas
Exterior
Parking Features Garage - Front Entry
Garage Spaces 6.0
Amenities Available Basketball Courts, Soccer Field, Tennis Courts, Tot Lots/Playground
Water Access N
Roof Type Architectural Shingle
Accessibility None
Total Parking Spaces 6
Garage N
Building
Story 3
Sewer Public Sewer
Water Public
Architectural Style Colonial
Level or Stories 3
Additional Building Above Grade, Below Grade
New Construction N
Schools
Elementary Schools Forestville
High Schools Langley
School District Fairfax County Public Schools
Others
Pets Allowed Y
HOA Fee Include Management,Snow Removal,Trash,Common Area Maintenance,Recreation Facility
Senior Community No
Tax ID 0061 07 0177
Ownership Fee Simple
SqFt Source Assessor
Acceptable Financing Conventional
Horse Property N
Listing Terms Conventional
Financing Conventional
Special Listing Condition Standard
Pets Allowed No Pet Restrictions
Read Less
Want to know what your home might be worth? Contact us for a FREE valuation!

Our team is ready to help you sell your home for the highest possible price ASAP

Bought with Rex Thomas • Samson Properties





