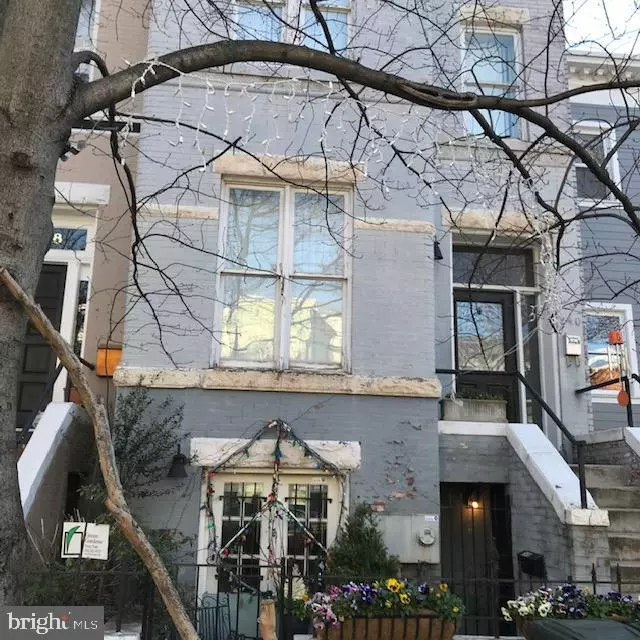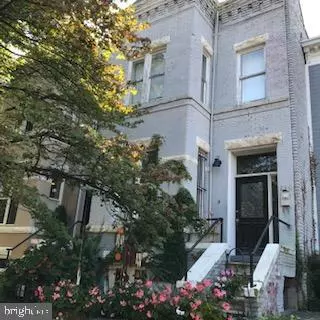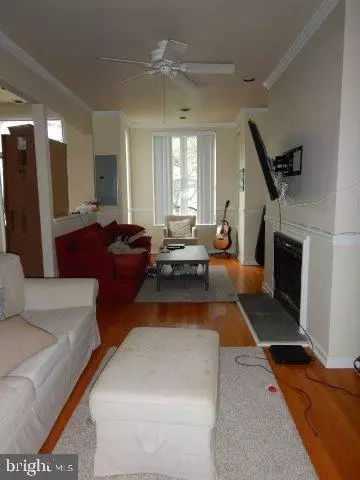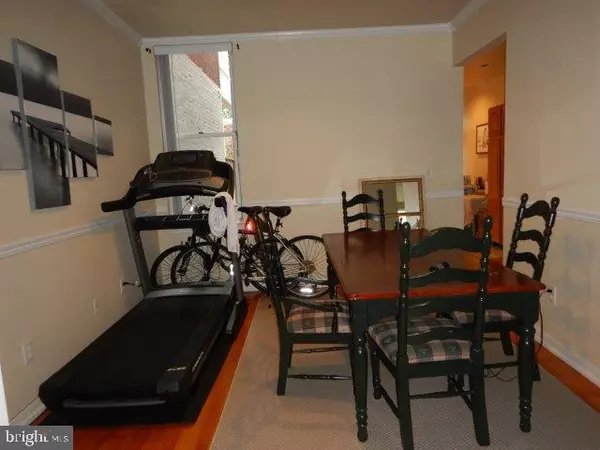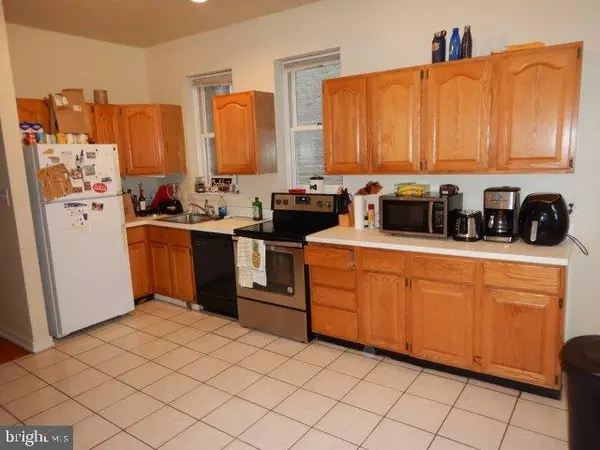$1,160,000
$1,250,000
7.2%For more information regarding the value of a property, please contact us for a free consultation.
240 10TH ST NE Washington, DC 20002
5 Beds
4 Baths
2,346 SqFt
Key Details
Sold Price $1,160,000
Property Type Townhouse
Sub Type Interior Row/Townhouse
Listing Status Sold
Purchase Type For Sale
Square Footage 2,346 sqft
Price per Sqft $494
Subdivision Capitol Hill
MLS Listing ID DCDC489756
Sold Date 01/19/21
Style Dwelling w/Separate Living Area,Victorian
Bedrooms 5
Full Baths 3
Half Baths 1
HOA Y/N N
Abv Grd Liv Area 1,716
Originating Board BRIGHT
Year Built 1900
Annual Tax Amount $8,018
Tax Year 2020
Lot Size 2,147 Sqft
Acres 0.05
Property Description
Lovely well maintained two-unit Victorian tenant occupied. Main unit with living room w/fireplace, hardwood flrs, formal dining room, very large eat-in kitchen, powder room on first floor and front and rear entrance; exposed brick leading to second floor with 3BRs, 2FBAs and laundry; master BR with private BA and loft. Rear BR has open porch with patio below. Charming 2BR English basement unit with front and rear entrance; w/w carpet, galley kitchen, wood stove in living room, own HWH, separately metered. Current leases for both main and lower level units are month-to-month. Subject property is licensed as a 2-unit property. Property has upgraded electric panel, new heat pump unit, new custom blinds. Owner reserves the right to accept or reject any offer to purchase this property. Owner prefers to use the services of the law firm Paley Rothman (in Bethesda) for settlement. Subject property is conveniently located to both Union Station metro station (red line) and Eastern Market metro station (blue/orange lines). Restaurants (with outdoor seating), banks, grocery stores, dry cleaners and numerous other commercial services are within a few blocks. Stanton Park and Lincoln Park are also nearby. The H Street NE corridor continues to evolve with community theater, local businesses and the quick trolley ride to Union Station with more shopping and excitement.
Location
State DC
County Washington
Zoning RESIDENTIAL
Direction West
Rooms
Basement English, Front Entrance, Full, Fully Finished, Heated, Improved, Outside Entrance, Rear Entrance, Walkout Stairs, Windows
Interior
Interior Features Carpet, Kitchen - Galley, Kitchen - Eat-In
Hot Water Electric
Heating Central
Cooling Central A/C, Multi Units, Roof Mounted
Flooring Hardwood, Tile/Brick
Fireplaces Number 2
Fireplaces Type Metal, Brick
Equipment Dishwasher, Disposal, Dryer, Dryer - Electric, Dryer - Front Loading, Extra Refrigerator/Freezer, Oven/Range - Electric, Range Hood, Refrigerator, Six Burner Stove, Washer, Water Heater
Furnishings No
Fireplace Y
Window Features Bay/Bow,Double Hung,Screens
Appliance Dishwasher, Disposal, Dryer, Dryer - Electric, Dryer - Front Loading, Extra Refrigerator/Freezer, Oven/Range - Electric, Range Hood, Refrigerator, Six Burner Stove, Washer, Water Heater
Heat Source Electric
Laundry Has Laundry, Upper Floor
Exterior
Exterior Feature Porch(es), Patio(s)
Garage Spaces 1.0
Carport Spaces 1
Utilities Available Water Available, Sewer Available, Phone Available, Electric Available, Cable TV Available, None
Water Access N
View City, Street
Roof Type Composite
Street Surface Black Top
Accessibility None
Porch Porch(es), Patio(s)
Road Frontage City/County
Total Parking Spaces 1
Garage N
Building
Lot Description Level, Rear Yard
Story 2.5
Sewer Public Sewer
Water Public
Architectural Style Dwelling w/Separate Living Area, Victorian
Level or Stories 2.5
Additional Building Above Grade, Below Grade
Structure Type Dry Wall
New Construction N
Schools
School District District Of Columbia Public Schools
Others
Pets Allowed Y
Senior Community No
Tax ID 0939//0054
Ownership Fee Simple
SqFt Source Assessor
Security Features Carbon Monoxide Detector(s),Electric Alarm,Smoke Detector
Acceptable Financing Cash, Conventional
Horse Property N
Listing Terms Cash, Conventional
Financing Cash,Conventional
Special Listing Condition Standard, Third Party Approval
Pets Allowed No Pet Restrictions
Read Less
Want to know what your home might be worth? Contact us for a FREE valuation!

Our team is ready to help you sell your home for the highest possible price ASAP

Bought with Jason Cheperdak • Samson Properties

