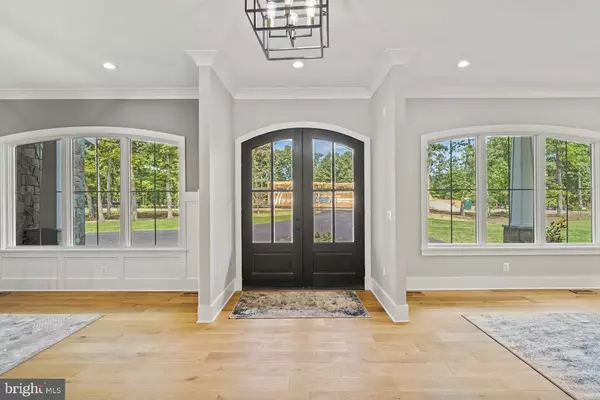$2,175,000
$2,199,000
1.1%For more information regarding the value of a property, please contact us for a free consultation.
5700 COLCHESTER RD Clifton, VA 20124
5 Beds
6 Baths
8,800 SqFt
Key Details
Sold Price $2,175,000
Property Type Single Family Home
Sub Type Detached
Listing Status Sold
Purchase Type For Sale
Square Footage 8,800 sqft
Price per Sqft $247
Subdivision Clifton Green
MLS Listing ID VAFX2081054
Sold Date 11/03/22
Style Craftsman
Bedrooms 5
Full Baths 5
Half Baths 1
HOA Y/N N
Abv Grd Liv Area 6,200
Originating Board BRIGHT
Year Built 2022
Annual Tax Amount $1
Tax Year 2022
Lot Size 5.314 Acres
Acres 5.31
Property Description
New Construction – 5 large bedrooms, 5.5 bath luxury home in a brand new sub division of custom homes! Great Clifton location near Braddock Road, close to everything, on 5.3 acres of private wooded lot nestled in beautiful mature trees. Unique plan with lots of open space and luxury features. Over 6200 sft. on two levels. Main Level has 10' ceilings, open plan Kitchen with massive Island, Viking appliances. Formal Dining Room, Butler's Pantry, Living Room. Main level In-Law suite with full luxury bathroom and walk in closet. Second level has large Master Bedroom with sitting area, fireplace, 2 large walk-in closets, standalone tub, and walk-in Shower with body sprays, three Large Bedrooms all with walk-in closets, and a flex room that can be used as a study room or library. Finished Basement has 9' ceilings with Rec Room, Home theater, Wet Bar and additional room with full bath. Crown molding throughout common areas. Hardwood Floors throughout Main Level and Second Level. Custom tiles in Bathrooms, Laundry. Luxury Vinyl Plank floors in Basement, Carpet in Home theater. 4 car Garage and large Driveway entrance. Quartz countertops. Huge private deck in backyard overlooks wooded acres. Hard to find flat backyard ready for a pool.
Location
State VA
County Fairfax
Zoning RESIDENTIAL
Direction North
Rooms
Basement Daylight, Full, Rear Entrance, Interior Access, Heated, Fully Finished, Full
Main Level Bedrooms 1
Interior
Interior Features Bar, Breakfast Area, Butlers Pantry, Ceiling Fan(s), Chair Railings, Crown Moldings, Entry Level Bedroom, Exposed Beams, Family Room Off Kitchen, Floor Plan - Open, Pantry, Wood Floors
Hot Water Electric
Heating Central
Cooling Central A/C
Flooring Engineered Wood
Fireplaces Number 2
Equipment Built-In Microwave, Built-In Range, Dishwasher, Disposal, Dryer, Dryer - Electric, Energy Efficient Appliances, ENERGY STAR Refrigerator, Six Burner Stove, Stainless Steel Appliances, Washer - Front Loading
Fireplace Y
Window Features Double Hung
Appliance Built-In Microwave, Built-In Range, Dishwasher, Disposal, Dryer, Dryer - Electric, Energy Efficient Appliances, ENERGY STAR Refrigerator, Six Burner Stove, Stainless Steel Appliances, Washer - Front Loading
Heat Source Propane - Leased
Laundry Upper Floor
Exterior
Parking Features Oversized
Garage Spaces 4.0
Amenities Available None
Water Access N
View Garden/Lawn, Trees/Woods
Roof Type Architectural Shingle
Accessibility None
Attached Garage 4
Total Parking Spaces 4
Garage Y
Building
Lot Description Backs to Trees, Front Yard, Landscaping, No Thru Street, Rear Yard, Secluded, SideYard(s)
Story 3
Foundation Concrete Perimeter
Sewer Perc Approved Septic
Water Well
Architectural Style Craftsman
Level or Stories 3
Additional Building Above Grade, Below Grade
New Construction Y
Schools
School District Fairfax County Public Schools
Others
Senior Community No
Tax ID NO TAX RECORD
Ownership Fee Simple
SqFt Source Estimated
Security Features Exterior Cameras
Special Listing Condition Standard
Read Less
Want to know what your home might be worth? Contact us for a FREE valuation!

Our team is ready to help you sell your home for the highest possible price ASAP

Bought with Michael Sobhi • Fairfax Realty Select





