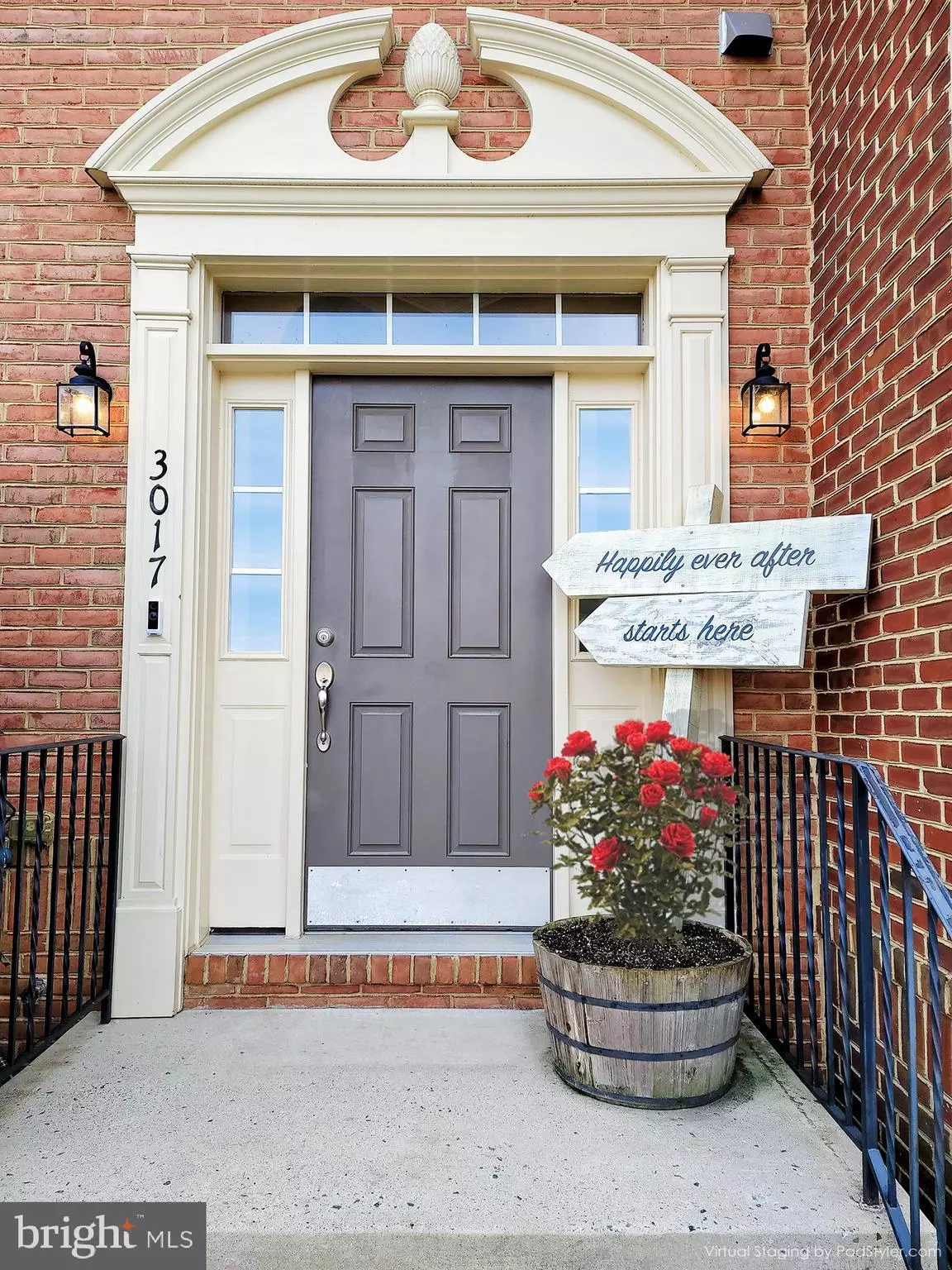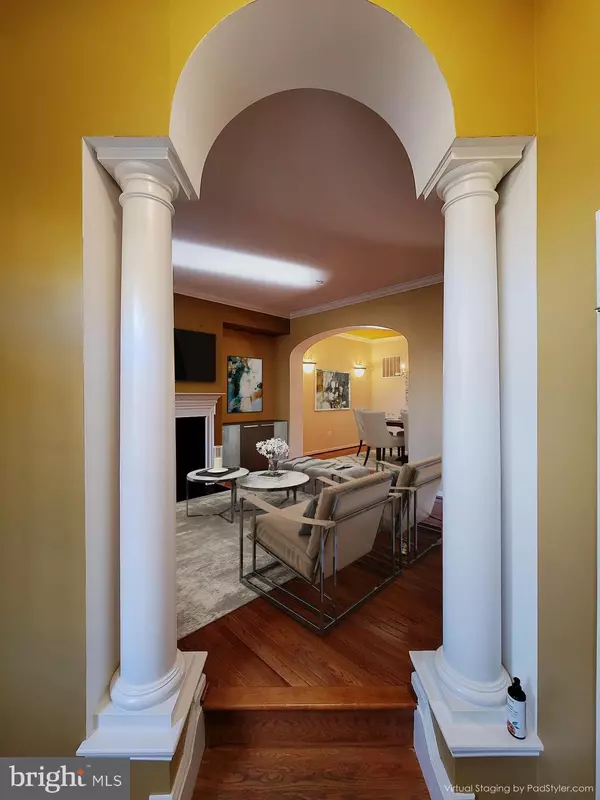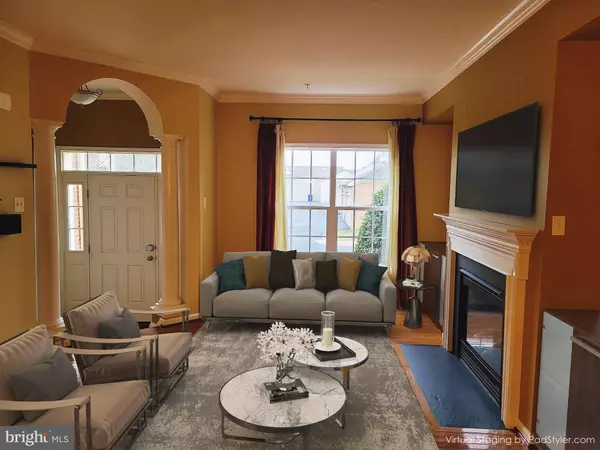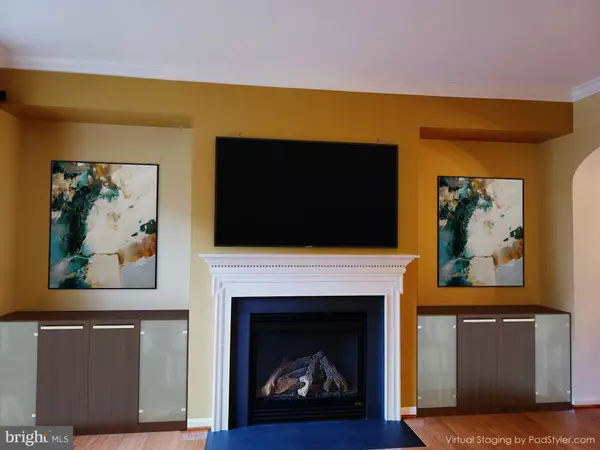$380,000
$359,000
5.8%For more information regarding the value of a property, please contact us for a free consultation.
3017 JACOBS GARDEN LN Frederick, MD 21701
3 Beds
3 Baths
1,690 SqFt
Key Details
Sold Price $380,000
Property Type Townhouse
Sub Type Interior Row/Townhouse
Listing Status Sold
Purchase Type For Sale
Square Footage 1,690 sqft
Price per Sqft $224
Subdivision Mill Island At Worman'S Mill
MLS Listing ID MDFR277016
Sold Date 04/30/21
Style Cape Cod
Bedrooms 3
Full Baths 2
Half Baths 1
HOA Fees $85/mo
HOA Y/N Y
Abv Grd Liv Area 1,690
Originating Board BRIGHT
Year Built 2009
Annual Tax Amount $5,017
Tax Year 2020
Lot Size 2,178 Sqft
Acres 0.05
Property Description
This lovely home in desirable Mill Island is rich in amenities. The community is located within the Walkersville School district and offers clubhouse, swimming pool, tennis courts, putting green and more. With a commuter - friendly location near downtown, shops, restaurants and entertainment, this 3 bedroom, 3 bath home offers plenty of room to expand with a partially finished basement featuring 2 framed in bedrooms/office, roughed in full bath and a framed in bonus room! All the hard stuff is done! Framing, plumbing and electric is ready to go! Just add drywall and finish to make it your own! The Owner's Suite features cathedral ceilings, two walk-in closets, a deep soaking tub, separate walk-in shower, dual vanities and a water closet. 2 nice sized additional bedrooms, a second full bath, and laundry are also located on the second level. The main level features welcoming arched entryways, crown moldings and plenty of light with this bright open floorplan. Walk in to a welcoming foyer with a nice sized coat closet. Step into the main living room with! a cozy fireplace that opens into the formal dining room. The Kitchen boasts top notch stainless appliances, granite countertops, under cabinet lighting and table space and walks out to the tastefully landscaped patio. The family room adjoins the kitchen and features a wall mounted flat screen TV. The oversized two car garage is wired for an electric vehicle or refrigerator/freezer and accessed from the rear and walks out into the fenced private yard. Don't miss out on these BONUS conveyances: 1 Grill/Smoker, 2 Wall Mounted Televisions, 2 smart locks with WIFI adapters, Video Doorbell, Smart Thermostat, Smart Smoke/Co2 detectors, Smart Garage door controller, Cable Modem Networking equipment (PDU, UPS, Router and NVR, 3 switches, 2 access points) A Fireproof Safe for your valuables, Cordless Vacuum, and Shadow boxes. Hurry!! This one won't last long!
Location
State MD
County Frederick
Zoning PND
Rooms
Basement Connecting Stairway, Full, Partially Finished
Interior
Interior Features Ceiling Fan(s), Chair Railings, Crown Moldings, Family Room Off Kitchen, Formal/Separate Dining Room, Kitchen - Eat-In, Kitchen - Island
Hot Water Electric
Heating Forced Air
Cooling Central A/C
Flooring Laminated, Ceramic Tile, Carpet
Fireplaces Number 1
Equipment Built-In Microwave, Dishwasher, Disposal, Dryer - Front Loading, ENERGY STAR Clothes Washer, ENERGY STAR Dishwasher, Oven/Range - Electric
Fireplace Y
Window Features Double Pane,Energy Efficient
Appliance Built-In Microwave, Dishwasher, Disposal, Dryer - Front Loading, ENERGY STAR Clothes Washer, ENERGY STAR Dishwasher, Oven/Range - Electric
Heat Source Electric
Laundry Upper Floor
Exterior
Exterior Feature Patio(s)
Parking Features Garage Door Opener, Garage - Rear Entry
Garage Spaces 2.0
Fence Fully, Privacy
Utilities Available Cable TV Available, Electric Available, Natural Gas Available, Phone Available, Sewer Available, Water Available
Amenities Available Club House, Common Grounds, Jog/Walk Path, Swimming Pool, Tennis Courts
Water Access N
Roof Type Asphalt,Shingle
Accessibility None
Porch Patio(s)
Total Parking Spaces 2
Garage Y
Building
Lot Description Landscaping
Story 3
Sewer Public Sewer
Water Public
Architectural Style Cape Cod
Level or Stories 3
Additional Building Above Grade, Below Grade
Structure Type High,Dry Wall,Cathedral Ceilings
New Construction N
Schools
Elementary Schools Walkersville
Middle Schools Walkersville
High Schools Walkersville
School District Frederick County Public Schools
Others
Pets Allowed Y
HOA Fee Include Common Area Maintenance,Pool(s),Recreation Facility,Road Maintenance,Snow Removal
Senior Community No
Tax ID 1102259508
Ownership Fee Simple
SqFt Source Estimated
Security Features Exterior Cameras,Security System
Acceptable Financing Cash, Conventional, VA
Listing Terms Cash, Conventional, VA
Financing Cash,Conventional,VA
Special Listing Condition Standard
Pets Allowed No Pet Restrictions
Read Less
Want to know what your home might be worth? Contact us for a FREE valuation!

Our team is ready to help you sell your home for the highest possible price ASAP

Bought with Sergio E Garcia • Samson Properties





