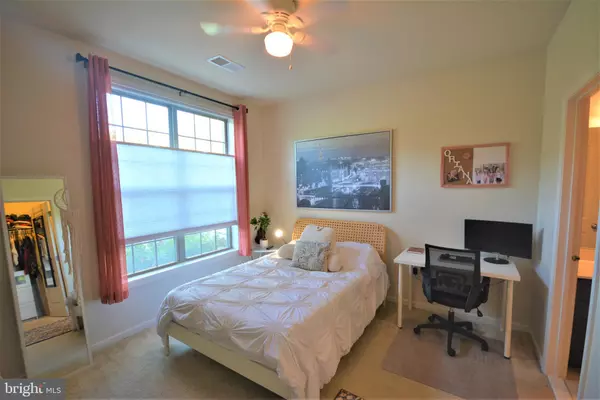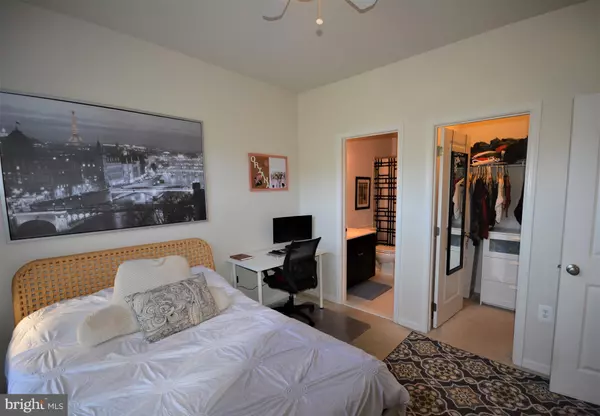$610,000
$609,900
For more information regarding the value of a property, please contact us for a free consultation.
22521 NORWALK SQ Ashburn, VA 20148
4 Beds
5 Baths
2,744 SqFt
Key Details
Sold Price $610,000
Property Type Townhouse
Sub Type Interior Row/Townhouse
Listing Status Sold
Purchase Type For Sale
Square Footage 2,744 sqft
Price per Sqft $222
Subdivision Moorefield Station
MLS Listing ID VALO416276
Sold Date 08/19/20
Style Other
Bedrooms 4
Full Baths 4
Half Baths 1
HOA Fees $160/mo
HOA Y/N Y
Abv Grd Liv Area 2,744
Originating Board BRIGHT
Year Built 2016
Annual Tax Amount $5,492
Tax Year 2020
Lot Size 1,742 Sqft
Acres 0.04
Property Description
Any and all offers due by Monday, July 20th at 8:00 PM.Toll Brothers' Kenley w/Loft Model offers casual elegance in top-rated Moorefield Station! Private Rooftop Terrace off the Loft with full Bath is such a nice way to entertain or simply to relax after the end of a busy day. Over 2700 square feet with 4 BRs, 4.5 BAs with 1st floor Bedroom with Bathroom en suite. 2 Car Garage & lots of parking in front of home; Open Main Level with Gourmet Kitchen, huge granite island, stainless steel appliances, cooktop, Dining Room & Family Living Area is expansive and light filled. Master Bedroom with Walk-in Closet & Master Bath with glass-enclosed shower is more than generous with 2 other Bedrooms on 3rd Level which can also be used as offices for working at home. . . . All this adds up to a spectacular place to call home! Walking distance to shopping and future Metro... Don't wait to experience - this one could be yours! Please remember Covid Protocol: mask, remove or cover shoes & only 2 pople with agent at a time.
Location
State VA
County Loudoun
Zoning 05
Rooms
Other Rooms Living Room, Dining Room, Primary Bedroom, Bedroom 2, Bedroom 3, Kitchen, Bedroom 1, Loft, Bathroom 1, Bathroom 3, Primary Bathroom, Half Bath
Main Level Bedrooms 1
Interior
Interior Features Breakfast Area, Ceiling Fan(s), Entry Level Bedroom, Floor Plan - Open, Kitchen - Island, Primary Bath(s), Recessed Lighting, Stall Shower, Upgraded Countertops, Walk-in Closet(s), Window Treatments, Wood Floors, Carpet
Hot Water Natural Gas
Heating Forced Air
Cooling Ceiling Fan(s), Central A/C
Flooring Hardwood, Carpet, Ceramic Tile
Equipment Built-In Microwave, Cooktop, Dishwasher, Disposal, Dryer, Exhaust Fan, Icemaker, Oven - Wall, Refrigerator, Stainless Steel Appliances, Washer, Water Heater
Fireplace N
Appliance Built-In Microwave, Cooktop, Dishwasher, Disposal, Dryer, Exhaust Fan, Icemaker, Oven - Wall, Refrigerator, Stainless Steel Appliances, Washer, Water Heater
Heat Source Natural Gas
Exterior
Garage Garage - Rear Entry, Inside Access
Garage Spaces 2.0
Utilities Available Fiber Optics Available, Cable TV Available, Phone Connected, Other
Amenities Available Common Grounds, Fitness Center, Pool - Outdoor, Recreational Center, Tot Lots/Playground
Waterfront N
Water Access N
Roof Type Architectural Shingle
Accessibility None
Parking Type Attached Garage, On Street
Attached Garage 2
Total Parking Spaces 2
Garage Y
Building
Story 4
Sewer Public Sewer
Water Public
Architectural Style Other
Level or Stories 4
Additional Building Above Grade, Below Grade
New Construction N
Schools
Elementary Schools Moorefield Station
Middle Schools Stone Hill
High Schools Rock Ridge
School District Loudoun County Public Schools
Others
Pets Allowed Y
HOA Fee Include Management,Pool(s),Road Maintenance,Snow Removal,Trash,Other
Senior Community No
Tax ID 121372343000
Ownership Fee Simple
SqFt Source Assessor
Acceptable Financing Cash, Conventional, FHA, VHDA
Horse Property N
Listing Terms Cash, Conventional, FHA, VHDA
Financing Cash,Conventional,FHA,VHDA
Special Listing Condition Standard
Pets Description Dogs OK, Cats OK
Read Less
Want to know what your home might be worth? Contact us for a FREE valuation!

Our team is ready to help you sell your home for the highest possible price ASAP

Bought with Valentina O. Asare-Adjebeng • Samson Properties






