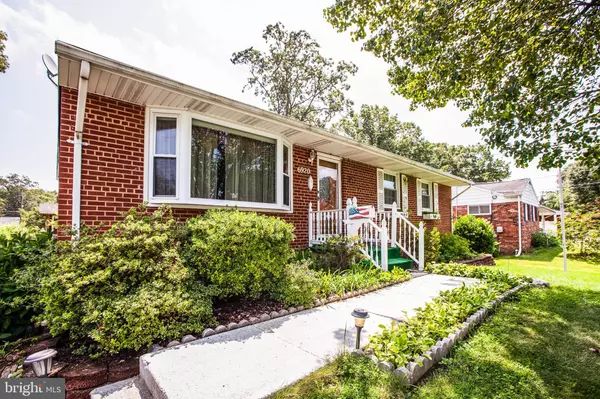$500,000
$500,000
For more information regarding the value of a property, please contact us for a free consultation.
6920 RUSKIN ST Springfield, VA 22150
4 Beds
2 Baths
2,176 SqFt
Key Details
Sold Price $500,000
Property Type Single Family Home
Sub Type Detached
Listing Status Sold
Purchase Type For Sale
Square Footage 2,176 sqft
Price per Sqft $229
Subdivision Loisdale Estates
MLS Listing ID VAFX1148194
Sold Date 09/15/20
Style Ranch/Rambler
Bedrooms 4
Full Baths 2
HOA Y/N N
Abv Grd Liv Area 1,188
Originating Board BRIGHT
Year Built 1958
Annual Tax Amount $5,031
Tax Year 2020
Lot Size 8,750 Sqft
Acres 0.2
Property Description
This well maintained home is ready for a new chapter! Situated on a lovely lot in Loisdale Estates and near to shopping, the beltway, hospitals and transportation, it is in the perfect spot for easy access to commuting but an oasis from the hustle and bustle of the metro area. Mature landscaping and a great yard provide outdoor living, too. The large shade tree in the front yard sets this charming home apart. Walk up the sweet walkway to your front stoop - mail is delivered to your front door in this neighborhood! Step into the living room and catch a glimpse of that amazing bay window on the front of the house. To the left is the dining room with access to the kitchen, featuring stainless steel appliances and gas cooking. Three bedrooms and two baths round out the upper level - Master Bedroom features an ensuite bath and the hall bath is perfect for guests. The lower level is finished and offers a very large Rec Room for game night. A separate area for electronics and storage is there for your enjoyment. The 4th bedroom in the lower level is private and tucked away on the side. It offers a walk-in closet, too. Utility room and workshop both provide tons of storage space - check them out! Wander out to the backyard and enjoy the sunny patio with room for everyone. The mature landscaping is lovely and adds charm to the backyard. Three sheds/outbuildings have room for your tools or turn one of them into an outdoor sunroom. The sellers offer this charming home "AS IS" although it has been very well maintained and was updated as needed. Newer Andersen windows will serve for a long time. Welcome home to 6920 Ruskin Street! 3D Matterport Tour - https://my.matterport.com/show/?m=hiQPRuxfZGB&mls=1
Location
State VA
County Fairfax
Zoning 140
Rooms
Other Rooms Living Room, Dining Room, Primary Bedroom, Bedroom 2, Bedroom 3, Bedroom 4, Kitchen, Recreation Room, Workshop, Bathroom 1, Bathroom 2
Basement Full
Main Level Bedrooms 3
Interior
Interior Features Attic, Carpet, Ceiling Fan(s), Dining Area, Entry Level Bedroom, Floor Plan - Traditional, Primary Bath(s), Stall Shower, Tub Shower, Walk-in Closet(s), Window Treatments
Hot Water Natural Gas
Heating Forced Air
Cooling Central A/C
Equipment Built-In Microwave, Dishwasher, Disposal, Dryer, Exhaust Fan, Oven/Range - Gas, Refrigerator, Stainless Steel Appliances, Washer, Water Heater, Range Hood
Window Features Bay/Bow,Replacement
Appliance Built-In Microwave, Dishwasher, Disposal, Dryer, Exhaust Fan, Oven/Range - Gas, Refrigerator, Stainless Steel Appliances, Washer, Water Heater, Range Hood
Heat Source Natural Gas
Exterior
Exterior Feature Patio(s)
Garage Spaces 2.0
Water Access N
Accessibility None
Porch Patio(s)
Total Parking Spaces 2
Garage N
Building
Lot Description Front Yard, Landscaping, Level, Rear Yard
Story 2
Sewer Public Sewer
Water Public
Architectural Style Ranch/Rambler
Level or Stories 2
Additional Building Above Grade, Below Grade
New Construction N
Schools
School District Fairfax County Public Schools
Others
Senior Community No
Tax ID 0904 06 0023
Ownership Fee Simple
SqFt Source Assessor
Special Listing Condition Standard
Read Less
Want to know what your home might be worth? Contact us for a FREE valuation!

Our team is ready to help you sell your home for the highest possible price ASAP

Bought with Marin K Kinov • Samson Properties





