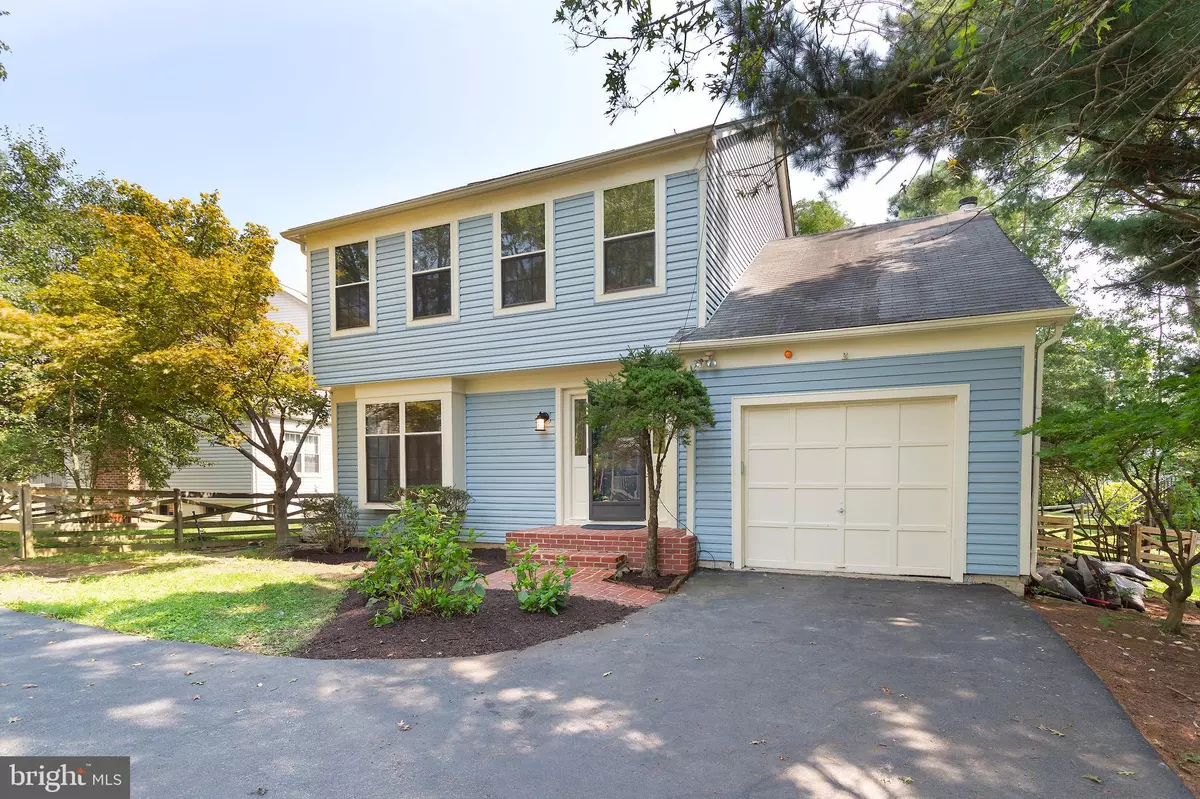$550,000
$549,000
0.2%For more information regarding the value of a property, please contact us for a free consultation.
8 NEWLAND CT Sterling, VA 20165
4 Beds
4 Baths
2,590 SqFt
Key Details
Sold Price $550,000
Property Type Single Family Home
Sub Type Detached
Listing Status Sold
Purchase Type For Sale
Square Footage 2,590 sqft
Price per Sqft $212
Subdivision Countryside
MLS Listing ID VALO419032
Sold Date 09/23/20
Style Colonial
Bedrooms 4
Full Baths 3
Half Baths 1
HOA Fees $80/mo
HOA Y/N Y
Abv Grd Liv Area 1,790
Originating Board BRIGHT
Year Built 1984
Annual Tax Amount $4,606
Tax Year 2020
Lot Size 6,970 Sqft
Acres 0.16
Property Description
One of a kind house in the neighbourhood and a must see, this will not last long. Turn key project with close to 1800 sft on main levels and 800+ sft finished basement. The house is fully renovated with 4bed, 3.5 bath, features all new steel appliances, new Washer Dryer, HVAC, water hater, new Vanities, upgraded bath rooms, new tubs, Granite countertops, fully finished basement with a full bath and bedroom. The house has fresh paint, with gleaming 5 inch hardwoods. The fenced back yard has a large screened porch and a deck an ideal spot to spend time and to entertain your guests. The house is tucked back on a driveway in a quite and cozy neighborhood, closer to schools, parks, restaurants, commuter friendly through rt7& 28. Very convenient to all shopping areas, dulles mall theater and much more. https://www.rateplug.com/listings/8-Newland-Ct-Sterling-VA-20165/65416_rpid
Location
State VA
County Loudoun
Zoning 18
Rooms
Basement Full
Interior
Interior Features Combination Dining/Living, Floor Plan - Traditional, Formal/Separate Dining Room, Primary Bath(s), Recessed Lighting, Stall Shower, Upgraded Countertops, Wood Floors
Hot Water Electric
Cooling Central A/C
Flooring Hardwood, Laminated
Fireplaces Number 1
Fireplaces Type Wood
Equipment Built-In Microwave, Built-In Range, Dishwasher, Disposal, Dual Flush Toilets, Energy Efficient Appliances, Icemaker, Microwave, Oven/Range - Electric, Refrigerator, Stainless Steel Appliances, Washer - Front Loading, Dryer - Front Loading, Water Heater
Fireplace Y
Appliance Built-In Microwave, Built-In Range, Dishwasher, Disposal, Dual Flush Toilets, Energy Efficient Appliances, Icemaker, Microwave, Oven/Range - Electric, Refrigerator, Stainless Steel Appliances, Washer - Front Loading, Dryer - Front Loading, Water Heater
Heat Source Coal
Laundry Main Floor, Has Laundry
Exterior
Exterior Feature Deck(s), Screened, Porch(es)
Garage Garage - Front Entry
Garage Spaces 1.0
Waterfront N
Water Access N
Accessibility None
Porch Deck(s), Screened, Porch(es)
Parking Type Attached Garage
Attached Garage 1
Total Parking Spaces 1
Garage Y
Building
Story 3
Sewer Public Sewer
Water Public
Architectural Style Colonial
Level or Stories 3
Additional Building Above Grade, Below Grade
New Construction N
Schools
School District Loudoun County Public Schools
Others
HOA Fee Include Pool(s),Snow Removal
Senior Community No
Tax ID 027294524000
Ownership Fee Simple
SqFt Source Assessor
Special Listing Condition Standard
Read Less
Want to know what your home might be worth? Contact us for a FREE valuation!

Our team is ready to help you sell your home for the highest possible price ASAP

Bought with Lindsey J Hagen • Keller Williams Realty






