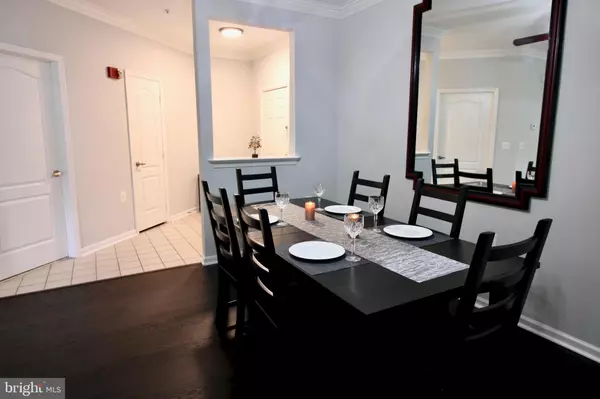$285,000
$279,000
2.2%For more information regarding the value of a property, please contact us for a free consultation.
43300 MARYMOUNT TER #103 Ashburn, VA 20147
2 Beds
2 Baths
1,257 SqFt
Key Details
Sold Price $285,000
Property Type Condo
Sub Type Condo/Co-op
Listing Status Sold
Purchase Type For Sale
Square Footage 1,257 sqft
Price per Sqft $226
Subdivision Ashburn Farm
MLS Listing ID VALO424074
Sold Date 11/24/20
Style Contemporary
Bedrooms 2
Full Baths 2
Condo Fees $275/mo
HOA Fees $56/mo
HOA Y/N Y
Abv Grd Liv Area 1,257
Originating Board BRIGHT
Year Built 1996
Annual Tax Amount $2,473
Tax Year 2020
Property Description
This is the one you have been waiting for! Gorgeous 2+2 condo remodeled in 2019. Upgrades include: updated kitchen, new hardwood floors, new carpet, new bathroom, new matching washer/dryer set, telescopic TV mount, fresh paint. This garden level unit boasts 10 foot high ceilings. The patio overlooks a serene forest-like setting. Storage unit off the outside patio. Conveniently located in the heart of Ashburn Farm, next door to shopping/dining amenities. Only minutes away to Ashburn Metro station, Rte 7, 28, and Dulles Airport. Association amenities include: 3 swimming pools, 8 lighted tennis courts, 20 miles of trails, 8 basketball courts, 2 soccer fields, and numerous parks/playground areas. This condo is ready for you to move in. Welcome home!
Location
State VA
County Loudoun
Zoning 19
Rooms
Main Level Bedrooms 2
Interior
Interior Features Built-Ins, Dining Area, Entry Level Bedroom, Floor Plan - Open, Floor Plan - Traditional, Kitchen - Eat-In, Kitchen - Country, Kitchen - Table Space, Primary Bath(s), Window Treatments
Hot Water Natural Gas
Heating Forced Air
Cooling Central A/C
Flooring Hardwood
Fireplaces Number 1
Fireplaces Type Screen, Gas/Propane
Equipment Dishwasher, Disposal, Dryer, Exhaust Fan, Microwave, Oven - Self Cleaning, Oven/Range - Gas, Refrigerator, Washer, Water Heater
Fireplace Y
Window Features Double Pane
Appliance Dishwasher, Disposal, Dryer, Exhaust Fan, Microwave, Oven - Self Cleaning, Oven/Range - Gas, Refrigerator, Washer, Water Heater
Heat Source Natural Gas
Laundry Dryer In Unit, Main Floor, Washer In Unit
Exterior
Amenities Available Baseball Field, Basketball Courts, Bike Trail, Club House, Common Grounds, Community Center, Jog/Walk Path, Lake, Non-Lake Recreational Area, Party Room, Picnic Area, Pool - Outdoor, Tennis Courts, Tot Lots/Playground
Waterfront N
Water Access N
Accessibility None
Parking Type None
Garage N
Building
Story 1
Unit Features Garden 1 - 4 Floors
Sewer Public Sewer
Water Public
Architectural Style Contemporary
Level or Stories 1
Additional Building Above Grade, Below Grade
New Construction N
Schools
School District Loudoun County Public Schools
Others
Pets Allowed N
HOA Fee Include Insurance,Pool(s),Reserve Funds,Snow Removal,Trash
Senior Community No
Tax ID 117478428004
Ownership Condominium
Special Listing Condition Standard
Read Less
Want to know what your home might be worth? Contact us for a FREE valuation!

Our team is ready to help you sell your home for the highest possible price ASAP

Bought with Arshia Mahajan • Ikon Realty - Ashburn






