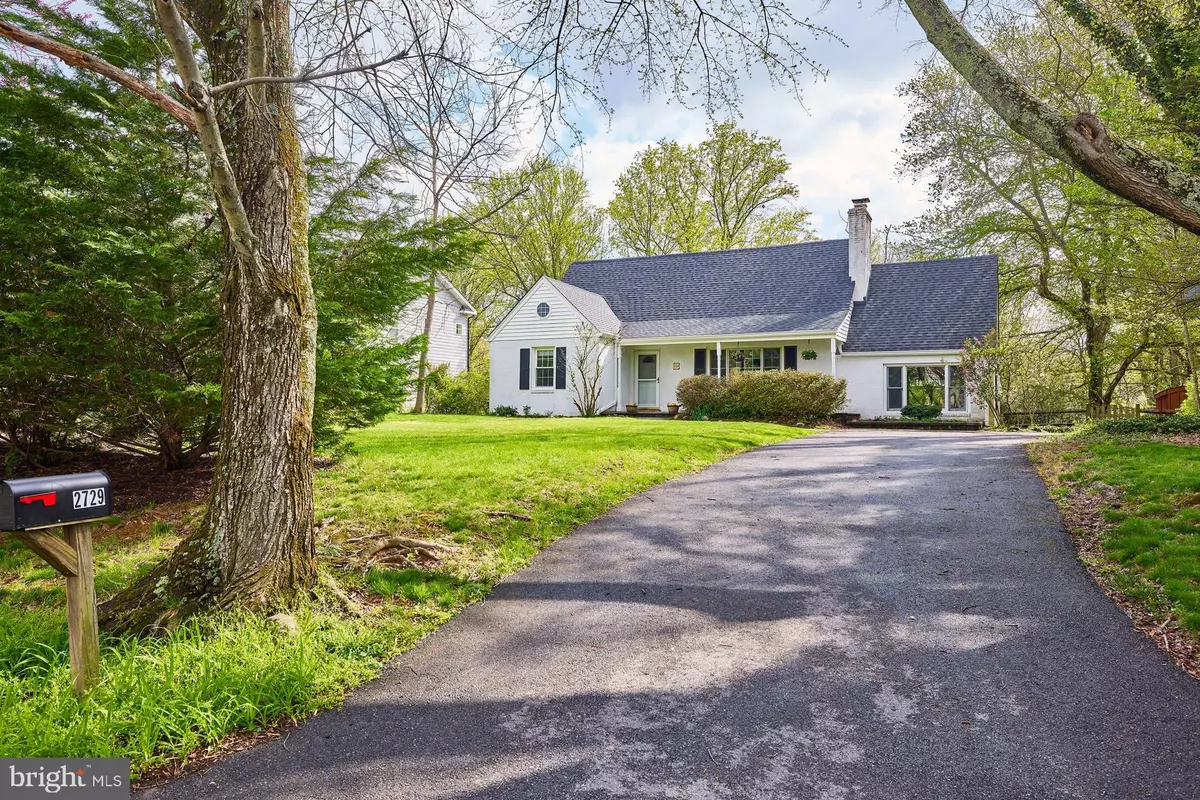$900,000
$880,000
2.3%For more information regarding the value of a property, please contact us for a free consultation.
2729 WILLOW DR Vienna, VA 22181
4 Beds
2 Baths
2,730 SqFt
Key Details
Sold Price $900,000
Property Type Single Family Home
Sub Type Detached
Listing Status Sold
Purchase Type For Sale
Square Footage 2,730 sqft
Price per Sqft $329
Subdivision Oakcrest
MLS Listing ID VAFX2062256
Sold Date 05/24/22
Style Cape Cod,Traditional
Bedrooms 4
Full Baths 2
HOA Y/N N
Abv Grd Liv Area 1,930
Originating Board BRIGHT
Year Built 1955
Annual Tax Amount $9,505
Tax Year 2021
Lot Size 0.646 Acres
Acres 0.65
Property Description
First Open House Saturday 4/23 1 to 3. We were thrilled when the owners called and asked us to sell their beloved family home. Built in 1955 and much larger than it looks, this charming home, offers three fully finished levels and period details – huge wood burning fireplace and hardwoods throughout, large, screened porch + deck overlooks amazing backyard and views. This home sits on the most spectacular lot we have seen - .65 acres on a rise overlooking a year-round creek on a dead end/no thru traffic street. Perfect to live in, expanding or to be replaced with new construction. Great location close to everything - minutes to downtown Vienna and Oakton, great setting – it is magical, great community, great schools and great house!
Location
State VA
County Fairfax
Zoning 110
Rooms
Other Rooms Living Room, Dining Room, Primary Bedroom, Bedroom 2, Bedroom 3, Bedroom 4, Kitchen, Family Room, Office, Recreation Room, Utility Room, Bonus Room
Basement Full, Fully Finished, Heated, Improved, Interior Access, Outside Entrance, Rear Entrance
Main Level Bedrooms 2
Interior
Interior Features Entry Level Bedroom, Floor Plan - Traditional, Wood Floors
Hot Water Electric
Heating Baseboard - Hot Water
Cooling Central A/C
Fireplaces Number 1
Equipment Built-In Microwave, Dishwasher, Dryer, Icemaker, Refrigerator, Stove, Washer
Appliance Built-In Microwave, Dishwasher, Dryer, Icemaker, Refrigerator, Stove, Washer
Heat Source Oil
Exterior
Exterior Feature Deck(s), Enclosed, Porch(es), Roof, Terrace
Waterfront N
Water Access N
Accessibility Level Entry - Main
Porch Deck(s), Enclosed, Porch(es), Roof, Terrace
Parking Type Driveway
Garage N
Building
Lot Description Backs to Trees, Cul-de-sac, Landscaping, Level, No Thru Street, Rear Yard, Stream/Creek
Story 3
Foundation Block
Sewer On Site Septic, Public Hook/Up Avail
Water Public
Architectural Style Cape Cod, Traditional
Level or Stories 3
Additional Building Above Grade, Below Grade
New Construction N
Schools
Elementary Schools Oakton
Middle Schools Thoreau
High Schools Oakton
School District Fairfax County Public Schools
Others
Senior Community No
Tax ID 0472 03 0537
Ownership Fee Simple
SqFt Source Assessor
Special Listing Condition Standard
Read Less
Want to know what your home might be worth? Contact us for a FREE valuation!

Our team is ready to help you sell your home for the highest possible price ASAP

Bought with Steven Wynands • Samson Properties






