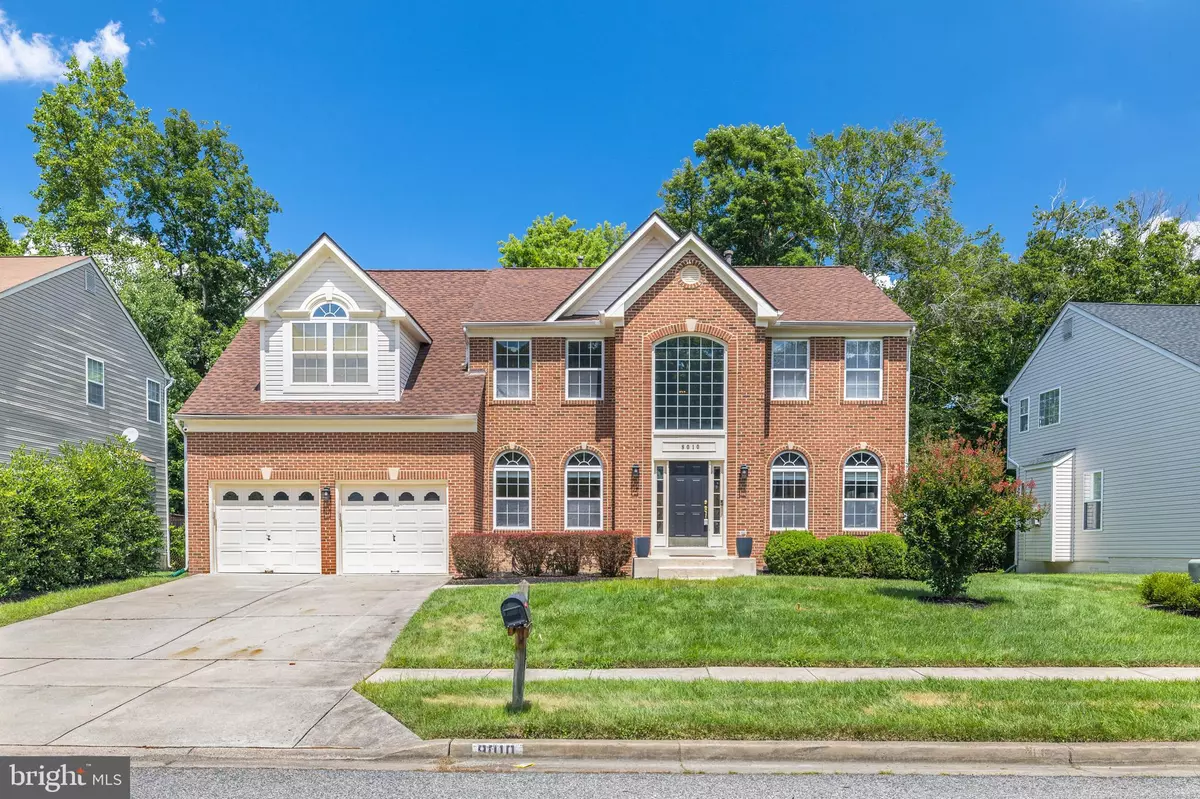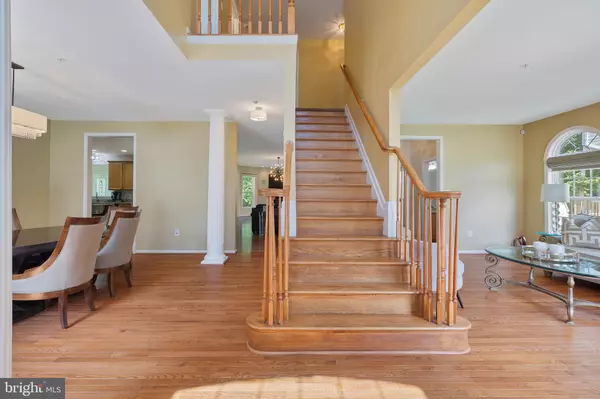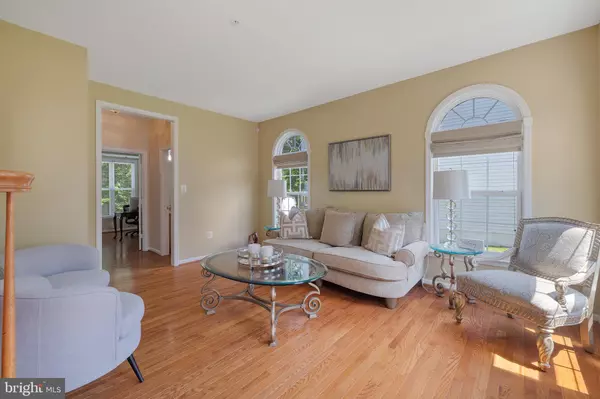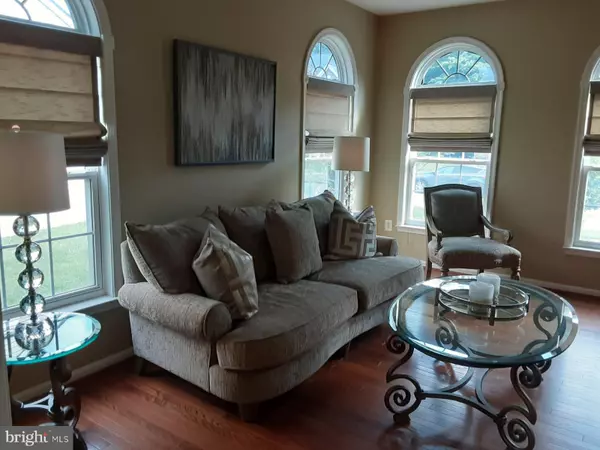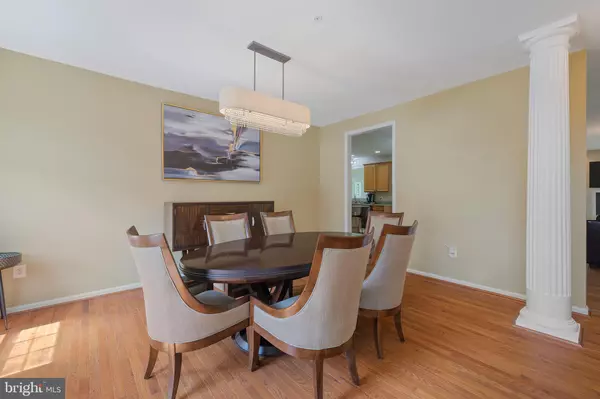$670,000
$643,300
4.2%For more information regarding the value of a property, please contact us for a free consultation.
8010 OWENS WAY Brandywine, MD 20613
4 Beds
4 Baths
3,774 SqFt
Key Details
Sold Price $670,000
Property Type Single Family Home
Sub Type Detached
Listing Status Sold
Purchase Type For Sale
Square Footage 3,774 sqft
Price per Sqft $177
Subdivision Kingswood Estates
MLS Listing ID MDPG2052524
Sold Date 09/30/22
Style Colonial,Traditional
Bedrooms 4
Full Baths 3
Half Baths 1
HOA Fees $43/ann
HOA Y/N Y
Abv Grd Liv Area 3,774
Originating Board BRIGHT
Year Built 2004
Annual Tax Amount $8,045
Tax Year 2021
Lot Size 0.258 Acres
Acres 0.26
Property Description
***OPEN HOUSE, SAT., 8/13 @ 12 - 2PM*** WELCOME HOME TO KINGSWOOD ESTATE!!! This breathtaking property is one of the largest in the community boasting over 5,600 Total Sqft! MAIN FEATURES Include 4 Bedrooms, 3 Full Baths, 1 Half Bath, and 3 Family Rooms. MAIN LEVEL Welcomes You Into a Two-Story Foyer with Gleaming Hardwood Flooring; Formal Rooms Dressed with Hardwood and Custom Window Treatments; Office/Library with Large Bay Window; Large Separate Living Room with Tons of Natural Sunlight; Formal Dining Room with Roman Columns; Large Gourmet Eat-In Kitchen with Granite Counters, Stainless Steel Appliances to include Double Wall Oven, and Island with Over-Hang for Barstools; Updated Powder Room; Huge Family Room (1 of 3) with Modern Lighting, Gas Fireplace, and Built-in Surround Speakers; Large Laundry Room with Newer Front Load Washer & Dryer. UPPER LEVEL Offers the Primary Suite that Comfortably Accommodates Large Furniture Items, Sitting Area, Walk-in Closet, and Private Luxury Bath with Separate Vanities, Separate Shower, and Large Soaker Tub. Spacious Secondary Bedrooms, Upgraded Hallway Bath, and Huge 2nd-Story Family Room (2 of 3). BASEMENT is Newly Fully Finished with a Gorgeous Spa Full Bath, Huge Lower Level Family Room (3 of 3), Lounge with Modern Sleek Fireplace, Media/Theater Room with Surround Sound Prewiring, Exercise/Play Room (storage), Luxury Wood Vinyl Flooring, Recess Lighting, and Custom Paint and Wall Accent. EXTERIOR Presents Brick Front, Spacious Two-Car Garage, Driveway Parks 2+ Additional Cars, Landscaping, Flat Backyard Backs to Woods, In-ground Lawn Sprinkler System, and Newer Roof (2 yrs). NEARBY and within Minutes to Brandywine Crossing, Shops at Waldorf Center, Charles County Plaza, Costco, and Commuting Routes I-495, Rt 301, and Branch Ave. Prefers Milestone Title. SHOW BY CONFIRMED APPOINTMENT ONLY - OWNER OCCUPIED! Schedule Online...Masks Required. Thanks!
Location
State MD
County Prince Georges
Zoning RR
Rooms
Other Rooms Living Room, Dining Room, Primary Bedroom, Bedroom 2, Bedroom 3, Bedroom 4, Kitchen, Game Room, Family Room, Basement, Foyer, 2nd Stry Fam Rm, Sun/Florida Room, Exercise Room, Laundry, Office, Storage Room, Media Room, Bathroom 2, Primary Bathroom, Half Bath
Basement Fully Finished, Full, Heated, Interior Access, Outside Entrance, Rear Entrance, Space For Rooms, Windows, Walkout Stairs
Interior
Hot Water Natural Gas
Heating Central
Cooling Ceiling Fan(s), Central A/C
Fireplaces Number 1
Equipment None
Heat Source Natural Gas, Central
Exterior
Parking Features Garage - Front Entry, Garage Door Opener, Inside Access
Garage Spaces 4.0
Water Access N
Accessibility None
Attached Garage 2
Total Parking Spaces 4
Garage Y
Building
Story 3
Foundation Permanent
Sewer Public Sewer
Water Public
Architectural Style Colonial, Traditional
Level or Stories 3
Additional Building Above Grade, Below Grade
New Construction N
Schools
School District Prince George'S County Public Schools
Others
Senior Community No
Tax ID 17113371523
Ownership Fee Simple
SqFt Source Assessor
Acceptable Financing FHA, Conventional, Cash
Listing Terms FHA, Conventional, Cash
Financing FHA,Conventional,Cash
Special Listing Condition Standard
Read Less
Want to know what your home might be worth? Contact us for a FREE valuation!

Our team is ready to help you sell your home for the highest possible price ASAP

Bought with Keisha Gray-Robinson • Samson Properties

