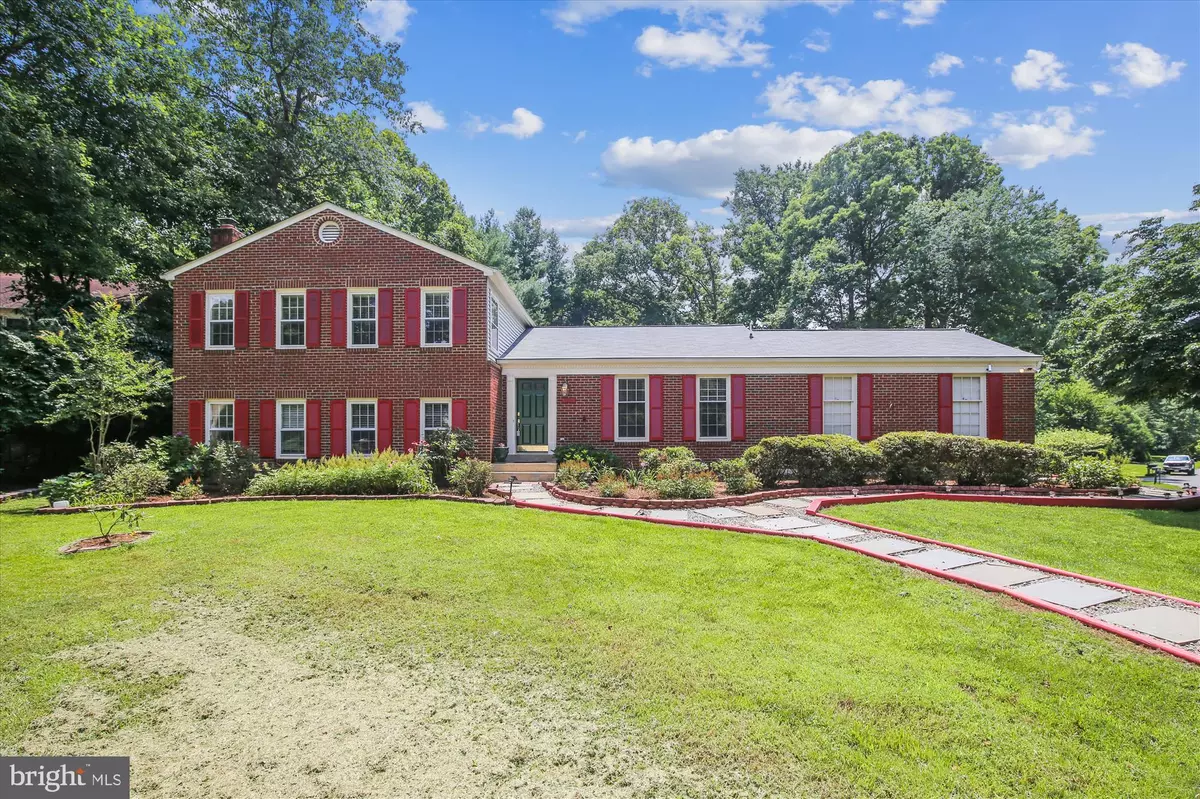$730,000
$729,900
For more information regarding the value of a property, please contact us for a free consultation.
6309 KARMICH ST Fairfax Station, VA 22039
4 Beds
4 Baths
3,395 SqFt
Key Details
Sold Price $730,000
Property Type Single Family Home
Sub Type Detached
Listing Status Sold
Purchase Type For Sale
Square Footage 3,395 sqft
Price per Sqft $215
Subdivision Poburn Woods
MLS Listing ID VAFX2086840
Sold Date 08/26/22
Style Colonial
Bedrooms 4
Full Baths 3
Half Baths 1
HOA Y/N N
Abv Grd Liv Area 1,845
Originating Board BRIGHT
Year Built 1984
Annual Tax Amount $8,913
Tax Year 2021
Lot Size 0.535 Acres
Acres 0.54
Property Description
Fabulous investment opportunity! Roomy 4 level split located on a premium 1/2 acre lot just off the Fairfax County Parkway and 1.3 miles from the Burke Centre VRE. You will love the large fenced yard lined with mature flowering plantings including dogwoods, Japanese maples, weeping cherry trees, peonies, azaleas, rhododendrons and columbine. Entertain on the large brick patio. The main level features hardwood flooring and a vaulted ceiling giving the living room, dining room and kitchen an expansive feeling. The upper level has four generous size bedrooms including a huge primary bedroom with sitting room, walk-in closet with organizers and a primary bathroom suite with jetted garden tub and separate shower. The large family room and adjacent library/home office have brand new carpet. French doors in the library lead to the brick patio. The lower level (4th level) has a big rec room with LED recessed lighting plus a full bath and a storage room. New roof (2020) Priced below the tax assessed value for a quick "as is" sale.
Location
State VA
County Fairfax
Zoning 111
Rooms
Other Rooms Living Room, Dining Room, Primary Bedroom, Sitting Room, Bedroom 2, Bedroom 3, Bedroom 4, Kitchen, Family Room, Library, Laundry, Recreation Room, Storage Room
Basement Fully Finished
Interior
Interior Features Carpet, Ceiling Fan(s), Floor Plan - Traditional, Kitchen - Country, Kitchen - Eat-In, Kitchen - Table Space, Soaking Tub, Stall Shower
Hot Water Natural Gas
Heating Forced Air
Cooling Ceiling Fan(s), Central A/C
Fireplaces Number 1
Fireplaces Type Mantel(s), Wood
Equipment Built-In Microwave, Dishwasher, Exhaust Fan, Microwave, Oven - Self Cleaning, Oven/Range - Gas, Refrigerator, Washer, Water Heater
Fireplace Y
Window Features Double Hung
Appliance Built-In Microwave, Dishwasher, Exhaust Fan, Microwave, Oven - Self Cleaning, Oven/Range - Gas, Refrigerator, Washer, Water Heater
Heat Source Natural Gas
Exterior
Garage Garage - Side Entry, Garage Door Opener
Garage Spaces 2.0
Fence Rear, Split Rail
Waterfront N
Water Access N
Accessibility None
Parking Type Attached Garage
Attached Garage 2
Total Parking Spaces 2
Garage Y
Building
Story 4
Foundation Active Radon Mitigation
Sewer Septic = # of BR
Water Public
Architectural Style Colonial
Level or Stories 4
Additional Building Above Grade, Below Grade
New Construction N
Schools
Elementary Schools Fairview
Middle Schools Robinson Secondary School
High Schools Robinson Secondary School
School District Fairfax County Public Schools
Others
Senior Community No
Tax ID 0774 09 0007
Ownership Fee Simple
SqFt Source Estimated
Special Listing Condition Standard
Read Less
Want to know what your home might be worth? Contact us for a FREE valuation!

Our team is ready to help you sell your home for the highest possible price ASAP

Bought with Connor Holt Schoske • Samson Properties






