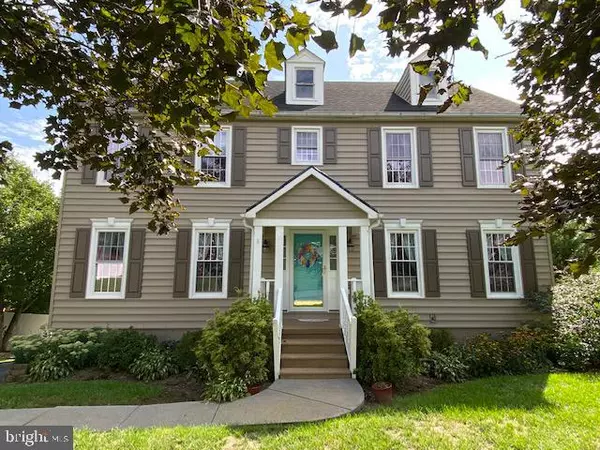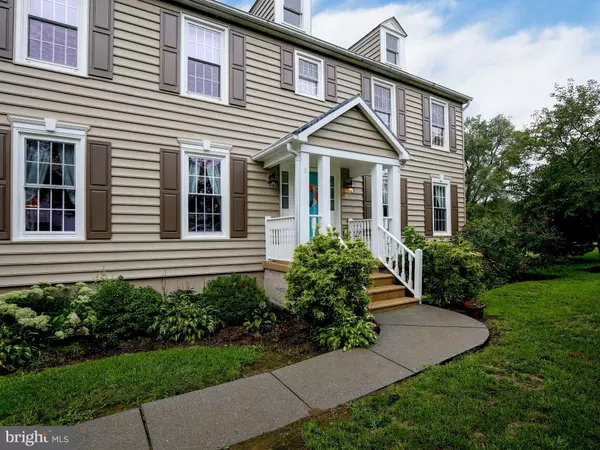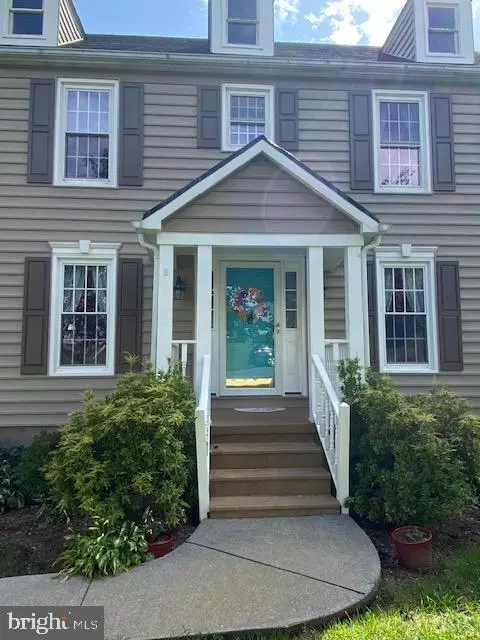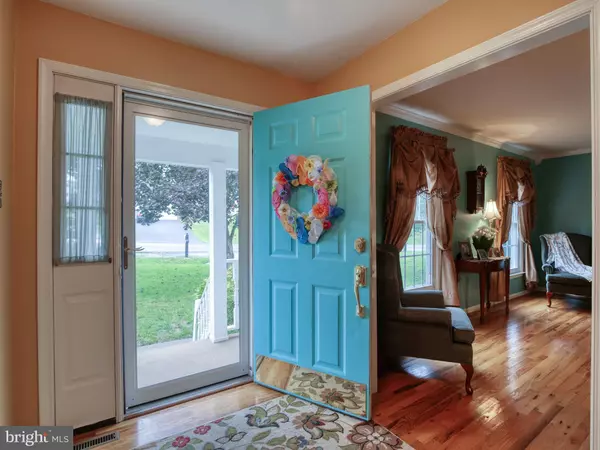$335,000
$335,000
For more information regarding the value of a property, please contact us for a free consultation.
105 MILL STONE CIR Winchester, VA 22602
4 Beds
3 Baths
2,240 SqFt
Key Details
Sold Price $335,000
Property Type Single Family Home
Sub Type Detached
Listing Status Sold
Purchase Type For Sale
Square Footage 2,240 sqft
Price per Sqft $149
Subdivision Mill Race
MLS Listing ID VAFV159494
Sold Date 09/30/20
Style Colonial
Bedrooms 4
Full Baths 2
Half Baths 1
HOA Y/N N
Abv Grd Liv Area 2,240
Originating Board BRIGHT
Year Built 1991
Annual Tax Amount $1,673
Tax Year 2019
Property Description
Welcome to 105 Mill Stone Circle! A beautiful, well maintained 4 bedroom Colonial home located in Mill Race. Wide open foyer as you enter to find gleaming hardwood floors on the main level. Light and bright formal living room with crown molding. LARGE dining room to accommodate all of your entertaining needs. Updated L-shaped kitchen with Stainless appliances, Silestone countertops, Soapstone backsplash with all the finishing touches: Soft close drawers, hardwired under cabinet lighting, cabinet pull outs, smooth top range with convection oven, french door refrigerator and crown molding to top off the cabinetry. Generously sized Den or Office for individuals working from home or perhaps homeschooling. Access the expansive rear deck via the Den or Kitchen. Take a few steps down to the pool deck and cool off in the above ground pool perfect for hot summer days. All of this is conveniently located on the East side of Winchester with easy access to Route 7, Route 50 and I-81. Driveway allows plenty of space to park your camper!
Location
State VA
County Frederick
Zoning RP
Rooms
Basement Full, Walkout Level
Interior
Interior Features Attic, Carpet, Ceiling Fan(s), Chair Railings, Floor Plan - Traditional, Formal/Separate Dining Room, Kitchen - Eat-In, Wood Floors
Hot Water Electric
Heating Heat Pump(s)
Cooling Heat Pump(s), Zoned, Central A/C
Flooring Hardwood, Carpet, Ceramic Tile
Equipment Built-In Microwave, Dishwasher, Disposal, Oven/Range - Electric, Refrigerator, Water Heater
Window Features Double Hung
Appliance Built-In Microwave, Dishwasher, Disposal, Oven/Range - Electric, Refrigerator, Water Heater
Heat Source Electric
Exterior
Exterior Feature Deck(s), Patio(s), Porch(es)
Parking Features Garage - Rear Entry, Garage Door Opener
Garage Spaces 5.0
Fence Privacy, Vinyl, Picket
Pool Above Ground
Water Access N
Roof Type Architectural Shingle
Street Surface Paved
Accessibility None
Porch Deck(s), Patio(s), Porch(es)
Attached Garage 1
Total Parking Spaces 5
Garage Y
Building
Story 3
Sewer Public Sewer
Water Public
Architectural Style Colonial
Level or Stories 3
Additional Building Above Grade
New Construction N
Schools
School District Frederick County Public Schools
Others
Pets Allowed N
Senior Community No
Tax ID 55G 1 34
Ownership Fee Simple
SqFt Source Assessor
Acceptable Financing Cash, Conventional, FHA, VA
Listing Terms Cash, Conventional, FHA, VA
Financing Cash,Conventional,FHA,VA
Special Listing Condition Standard
Read Less
Want to know what your home might be worth? Contact us for a FREE valuation!

Our team is ready to help you sell your home for the highest possible price ASAP

Bought with Sergio J Herrera • Samson Properties





