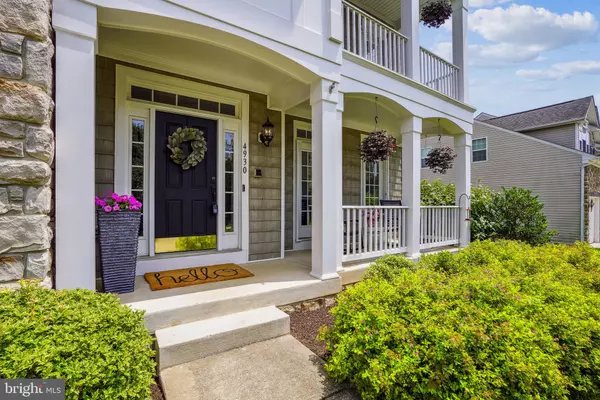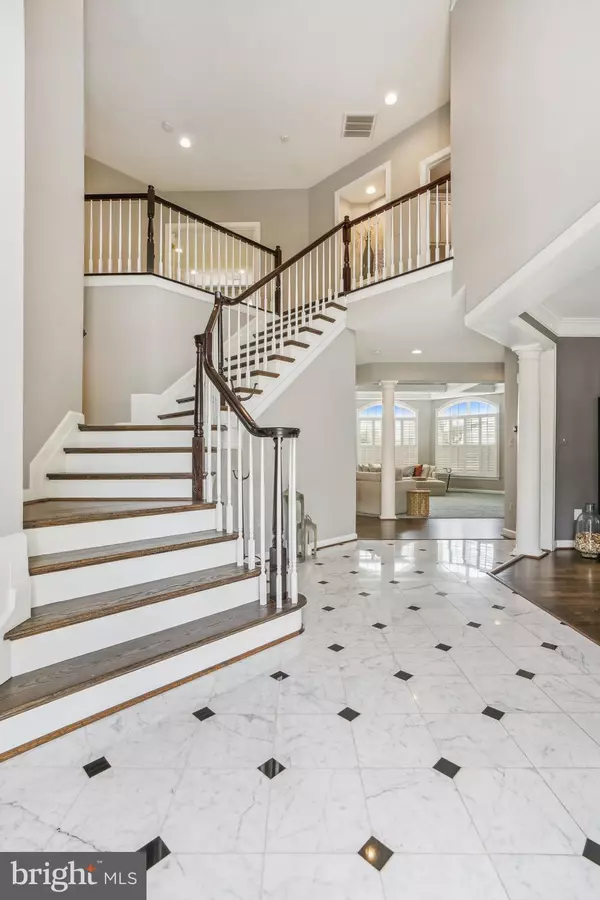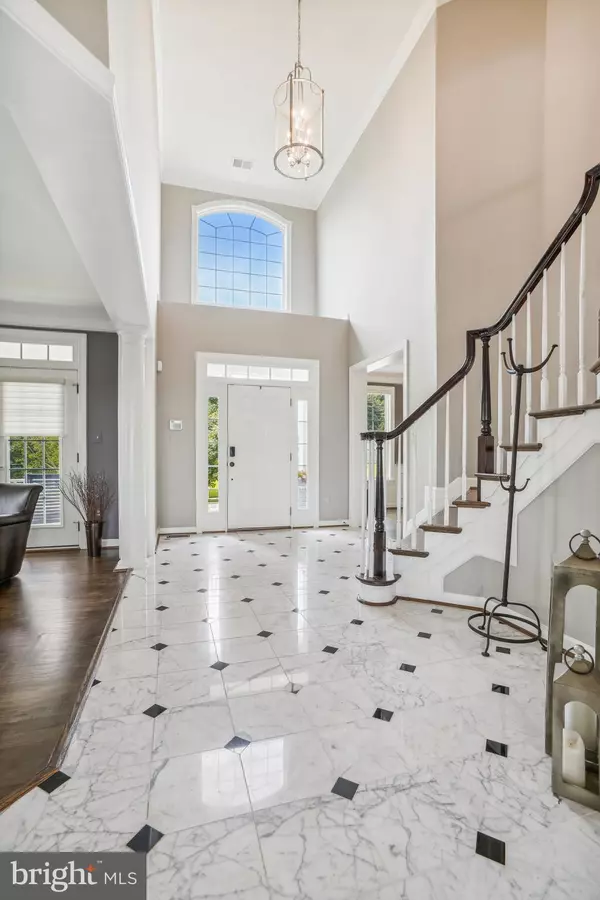$1,192,000
$1,225,000
2.7%For more information regarding the value of a property, please contact us for a free consultation.
4930 OWENS CT Ellicott City, MD 21043
5 Beds
5 Baths
6,508 SqFt
Key Details
Sold Price $1,192,000
Property Type Single Family Home
Sub Type Detached
Listing Status Sold
Purchase Type For Sale
Square Footage 6,508 sqft
Price per Sqft $183
Subdivision Cider Mill
MLS Listing ID MDHW2018106
Sold Date 09/09/22
Style Traditional
Bedrooms 5
Full Baths 4
Half Baths 1
HOA Fees $73/mo
HOA Y/N Y
Abv Grd Liv Area 5,008
Originating Board BRIGHT
Year Built 2007
Annual Tax Amount $12,472
Tax Year 2021
Lot Size 0.326 Acres
Acres 0.33
Property Description
This house is superb! This amazing home has been updated and improved from top to bottom! Double porch exterior opens into a beautiful marble 2 story foyer. There's a large formal Living Room, formal Dining Room- beautiful open Family Room with gas fireplace and coffered ceiling, Huge gourmet kitchen (redone 2021) with large island, new stainless steel appliances, leathered quartzite countertops, wine refrigerator, double oven, built-in desk area, subway tile backsplash, prep sink, pantry, back staircase. There's a Large sunroom opening to deck- and a huge home office, large mudroom coming off garage with closet, and powder room complete main level. The Upper level has a Grand Owners Suite - includes a second office or dressing area, 2 walk in custom fitted closets, light filled bedroom area- Enjoy Morning coffee or a glass of wine at night with the built-in butlers area- and the most Luxurious master bathroom (redone 2019) you have ever seen!- all marble - soaking tub, oversized shower with 3 shower heads, double bowl sinks plus a vanity area, water closet, heated towel racks and floors- pure luxury! There is a recently updated laundry upstairs, a princess suite with private bath and the 3rd and 4th bedrooms share a jack and jill bathroom.
The Fully finished lower level has a 5th bedroom, 4th full bath, a walk up to the back yard, and the homes crowning glory- a custom built wine cellar that holds over 2000 bottles, has temperature control and beautiful cut outs to see from sunroom above - its the ultimate for a Wine enthusiast or someone looking to become one! Basement also has a built-in theatre room with surround sound and screen, a large recreation room, and cedar closet.
Home has new siding, travertine patio and fire pit, deck with glass panels, solar panels (leased), Tesla charger in the garage, whole house speaker system, whole house vacuum system, alarm system with outdoor cameras, under ground irrigation system in yard. This is a once in a lifetime opportunity to own the ultimate ready to move in home in a lovely neighborhood - walking distance to elementary and middle schools and close to main roads and shopping. By appointment only
Location
State MD
County Howard
Zoning R20
Rooms
Other Rooms Living Room, Dining Room, Primary Bedroom, Bedroom 2, Bedroom 3, Bedroom 4, Bedroom 5, Kitchen, Family Room, Study, Sun/Florida Room, Other, Media Room, Bathroom 2, Bathroom 3, Primary Bathroom, Half Bath
Basement Daylight, Full, Fully Finished
Interior
Interior Features Built-Ins, Carpet, Cedar Closet(s), Ceiling Fan(s), Central Vacuum, Chair Railings, Crown Moldings, Family Room Off Kitchen, Floor Plan - Open, Formal/Separate Dining Room, Kitchen - Gourmet, Kitchen - Island, Pantry, Primary Bath(s), Recessed Lighting, Soaking Tub, Sprinkler System, Upgraded Countertops, Walk-in Closet(s), Wine Storage, Wood Floors, Window Treatments
Hot Water Natural Gas
Heating Solar - Active, Zoned
Cooling Central A/C
Fireplaces Number 1
Fireplace Y
Heat Source Natural Gas, Solar
Exterior
Parking Features Oversized, Garage - Front Entry
Garage Spaces 2.0
Water Access N
Roof Type Architectural Shingle
Accessibility None
Attached Garage 2
Total Parking Spaces 2
Garage Y
Building
Lot Description Landscaping, No Thru Street
Story 3
Foundation Concrete Perimeter
Sewer Public Sewer
Water Public
Architectural Style Traditional
Level or Stories 3
Additional Building Above Grade, Below Grade
New Construction N
Schools
Elementary Schools Ilchester
School District Howard County Public School System
Others
Pets Allowed Y
Senior Community No
Tax ID 1401307193
Ownership Fee Simple
SqFt Source Assessor
Acceptable Financing Cash, Conventional, VA
Horse Property N
Listing Terms Cash, Conventional, VA
Financing Cash,Conventional,VA
Special Listing Condition Standard
Pets Allowed No Pet Restrictions
Read Less
Want to know what your home might be worth? Contact us for a FREE valuation!

Our team is ready to help you sell your home for the highest possible price ASAP

Bought with Steven Wang • Samson Properties





