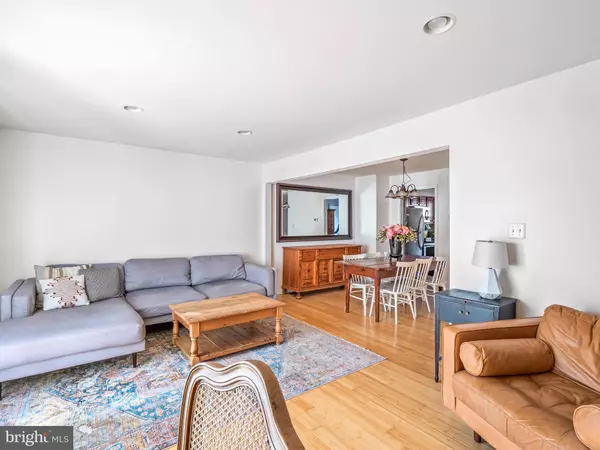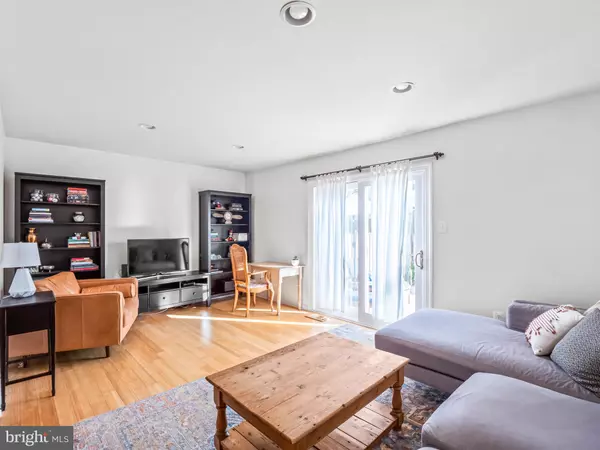$350,000
$315,000
11.1%For more information regarding the value of a property, please contact us for a free consultation.
4639 CHARLTON CT Woodbridge, VA 22193
3 Beds
3 Baths
1,878 SqFt
Key Details
Sold Price $350,000
Property Type Townhouse
Sub Type Interior Row/Townhouse
Listing Status Sold
Purchase Type For Sale
Square Footage 1,878 sqft
Price per Sqft $186
Subdivision Greenwood Farm
MLS Listing ID VAPW2020552
Sold Date 04/29/22
Style Colonial
Bedrooms 3
Full Baths 2
Half Baths 1
HOA Fees $78/mo
HOA Y/N Y
Abv Grd Liv Area 1,292
Originating Board BRIGHT
Year Built 1980
Annual Tax Amount $3,402
Tax Year 2021
Lot Size 1,520 Sqft
Acres 0.03
Property Description
Lovely, well kept 3 finished level townhouse in quiet community with plenty of parking and close to I95. Lots of natural light fills this cozy home with bamboo flooring in main level living room and dining room that walks out to fenced in rear yard, enjoy your eat-in kitchen with newer appliances and half bath finishes the main level. The upper level provides 3 large bedrooms and full bath. The lower level has bonus room for home office, NTC Bedroom or storage, rec room and full bath. Great location for commuting, close to shopping and restaurants, less than a mile from the Dale City Recreation Center and much more!!
Location
State VA
County Prince William
Zoning R6
Rooms
Basement Full, Fully Finished, Connecting Stairway, Heated, Improved
Interior
Interior Features Breakfast Area, Carpet, Ceiling Fan(s), Dining Area, Family Room Off Kitchen, Floor Plan - Traditional, Kitchen - Eat-In, Recessed Lighting, Wood Floors, Window Treatments
Hot Water Electric
Heating Heat Pump(s), Forced Air
Cooling Ceiling Fan(s), Central A/C, Heat Pump(s)
Equipment Built-In Microwave, Dishwasher, Disposal, Dryer, Exhaust Fan, Refrigerator, Stove, Washer, Stainless Steel Appliances
Appliance Built-In Microwave, Dishwasher, Disposal, Dryer, Exhaust Fan, Refrigerator, Stove, Washer, Stainless Steel Appliances
Heat Source Electric
Exterior
Exterior Feature Deck(s)
Parking On Site 2
Amenities Available Common Grounds, Jog/Walk Path, Tot Lots/Playground
Water Access N
Accessibility None
Porch Deck(s)
Garage N
Building
Story 3
Foundation Concrete Perimeter
Sewer Public Sewer
Water Public
Architectural Style Colonial
Level or Stories 3
Additional Building Above Grade, Below Grade
New Construction N
Schools
School District Prince William County Public Schools
Others
HOA Fee Include Common Area Maintenance,Management,Snow Removal,Trash
Senior Community No
Tax ID 8191-18-2204
Ownership Fee Simple
SqFt Source Assessor
Special Listing Condition Standard
Read Less
Want to know what your home might be worth? Contact us for a FREE valuation!

Our team is ready to help you sell your home for the highest possible price ASAP

Bought with Khaled Al hajbeh • Samson Properties





