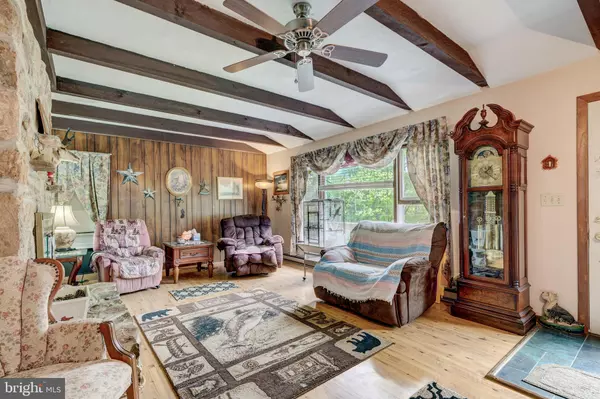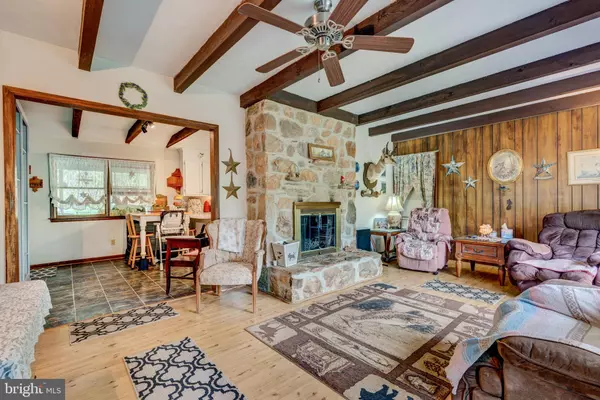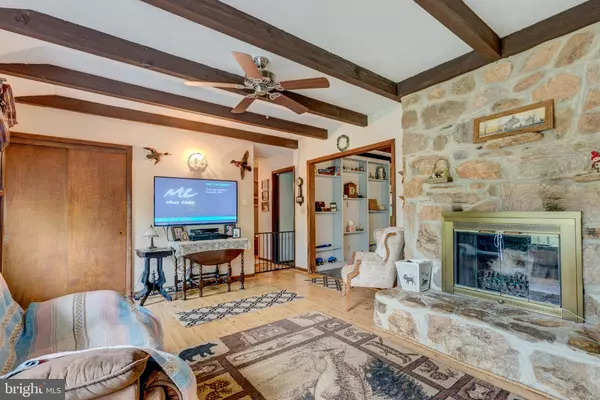$325,000
$325,000
For more information regarding the value of a property, please contact us for a free consultation.
4140 TRUMP RD Westminster, MD 21158
4 Beds
2 Baths
2,466 SqFt
Key Details
Sold Price $325,000
Property Type Single Family Home
Sub Type Detached
Listing Status Sold
Purchase Type For Sale
Square Footage 2,466 sqft
Price per Sqft $131
Subdivision None Available
MLS Listing ID MDCR194188
Sold Date 05/20/20
Style Ranch/Rambler
Bedrooms 4
Full Baths 2
HOA Y/N N
Abv Grd Liv Area 1,466
Originating Board BRIGHT
Year Built 1972
Annual Tax Amount $2,776
Tax Year 2020
Lot Size 10.000 Acres
Acres 10.0
Property Description
AGENTS - 72 hr. Kickout - Very unique home with upper level entrance to the main floor that consists of 3 BR, 1 BA, living room w/stone fireplace, eat-in kitchen w/breakfast bar and built-in bookshelves, entrance to screen rear porch. Dining Room has slider to front upper deck. The lower or first level has an atrium door entrance as well as interior connecting stairs, family room w/stone fireplace, 4th BR, spare room, bath w/shower, laundry room w/wood stove and workshop. The roof was replaced and other repairs to sofits in October of 2019. Owners participate in a Forest Stewardship Plan and Forest Conservation & Management Agreement for 9 out of the 10 acres in order to receive a reduction in the property taxes and to qualify and preserve the Agriculture zoning. Additional documentation is included in the Sellers disclosures. Buyers need to submit an Ag Letter of Intent to continue with this program and maintain Ag zoning. Sellers require 12-hour notice to show and must be home because of pets. Property is being sold "As Is" with inspections. Sellers have found home of choice and are motivated!
Location
State MD
County Carroll
Zoning AGRICULTURAL
Rooms
Other Rooms Living Room, Dining Room, Primary Bedroom, Bedroom 2, Bedroom 3, Bedroom 4, Kitchen, Family Room, Laundry, Workshop
Basement Full, Connecting Stairway, Improved, Outside Entrance, Sump Pump, Walkout Level
Main Level Bedrooms 3
Interior
Interior Features Breakfast Area, Built-Ins, Carpet, Ceiling Fan(s), Kitchen - Eat-In, Kitchen - Table Space, Stall Shower, Wood Stove, Wood Floors
Hot Water Electric
Heating Baseboard - Electric, Radiant
Cooling Ceiling Fan(s)
Fireplaces Number 2
Fireplaces Type Mantel(s), Flue for Stove, Wood, Fireplace - Glass Doors
Equipment Dishwasher, Dryer, Exhaust Fan, Icemaker, Oven/Range - Electric, Range Hood, Refrigerator, Washer, Water Heater
Fireplace Y
Appliance Dishwasher, Dryer, Exhaust Fan, Icemaker, Oven/Range - Electric, Range Hood, Refrigerator, Washer, Water Heater
Heat Source Electric
Laundry Lower Floor
Exterior
Utilities Available Cable TV
Water Access N
Roof Type Asbestos Shingle
Accessibility None
Garage N
Building
Lot Description Backs to Trees, Mountainous, No Thru Street, SideYard(s), Trees/Wooded
Story 2
Sewer Septic Exists
Water Well
Architectural Style Ranch/Rambler
Level or Stories 2
Additional Building Above Grade, Below Grade
Structure Type Beamed Ceilings
New Construction N
Schools
Elementary Schools Call School Board
Middle Schools East
High Schools Winters Mill
School District Carroll County Public Schools
Others
Senior Community No
Tax ID 0703005739
Ownership Fee Simple
SqFt Source Assessor
Special Listing Condition Standard
Read Less
Want to know what your home might be worth? Contact us for a FREE valuation!

Our team is ready to help you sell your home for the highest possible price ASAP

Bought with Jennifer Lindsay Killingsworth • Samson Properties





