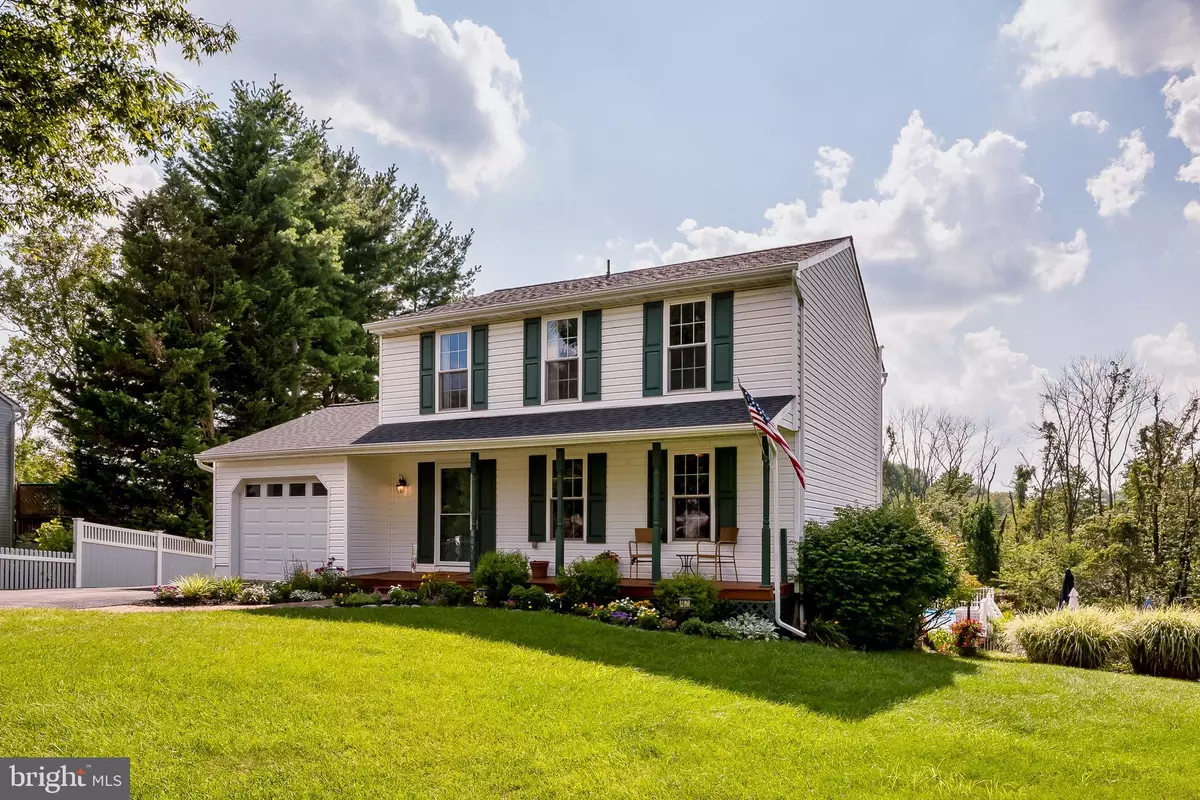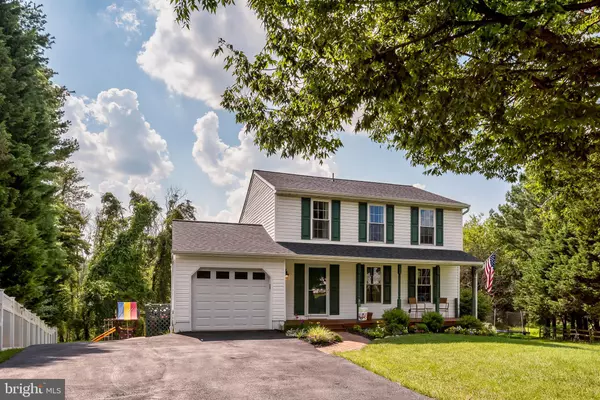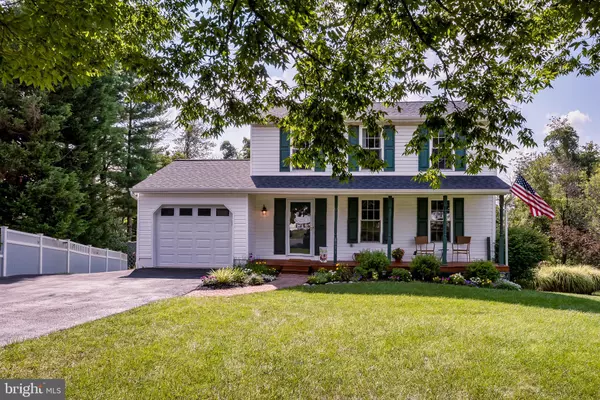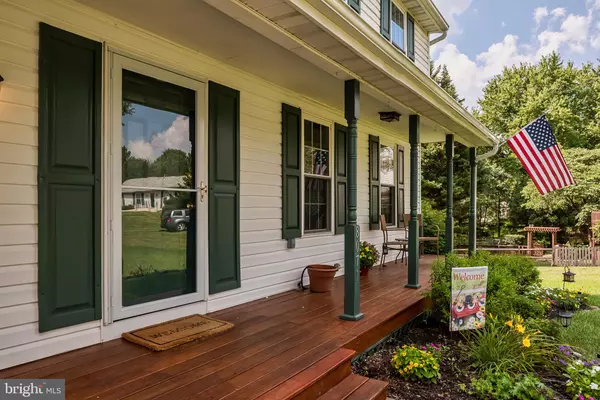$535,000
$535,000
For more information regarding the value of a property, please contact us for a free consultation.
8071 FETLOCK CT Ellicott City, MD 21043
4 Beds
4 Baths
1,940 SqFt
Key Details
Sold Price $535,000
Property Type Single Family Home
Sub Type Detached
Listing Status Sold
Purchase Type For Sale
Square Footage 1,940 sqft
Price per Sqft $275
Subdivision Hunt Country Estates
MLS Listing ID MDHW282584
Sold Date 09/18/20
Style Colonial
Bedrooms 4
Full Baths 3
Half Baths 1
HOA Y/N N
Abv Grd Liv Area 1,540
Originating Board BRIGHT
Year Built 1985
Annual Tax Amount $6,681
Tax Year 2019
Lot Size 0.330 Acres
Acres 0.33
Property Description
Sitting in on a quiet cul-de-sac in the heart of Ellicott City this lovely 4 bedroom 3 and 1/2 bath home is the place to be! Enjoy lazy summer days and nights by staying cool in your back yard oasis. This large private yard has a deck, patio and full pool which features a new liner. Evening memories will be made while sitting around the fire pit area, roasting marshmallows, watching kids play on the play set or trampoline. Not enough outdoor living then walk out and relax on your front porch. Inside this home has fresh paint, new flooring throughout, new roof and gutters, newer water heater, washer and dryer and plumbing. Large eat-in kitchen with brand new SS appliances, white cabinets, and Corine counters. Large master suite with private bath featuring a new vanity, and ceder closet overlook your backyard, two large guest bedrooms and a full bath complete the upper level. The basement has a bedroom and full bath currently used as a home office. Cozy rec room and laundry space are also on this lower walkout level. NO HOA or CPRA! Bring your tooth brush and swim suite and start enjoying!
Location
State MD
County Howard
Zoning R20
Rooms
Other Rooms Living Room, Dining Room, Primary Bedroom, Bedroom 2, Bedroom 3, Bedroom 4, Kitchen, Foyer, Laundry, Recreation Room
Basement Daylight, Partial, Fully Finished, Heated, Interior Access, Outside Entrance, Rear Entrance, Walkout Level, Windows
Interior
Interior Features Breakfast Area, Carpet, Dining Area, Floor Plan - Traditional, Kitchen - Eat-In, Kitchen - Country, Kitchen - Table Space, Primary Bath(s), Window Treatments
Hot Water Electric
Heating Heat Pump(s)
Cooling Central A/C, Ceiling Fan(s)
Flooring Carpet
Equipment Built-In Microwave, Dishwasher, Disposal, Dryer, Refrigerator, Stove, Washer
Fireplace N
Window Features Screens
Appliance Built-In Microwave, Dishwasher, Disposal, Dryer, Refrigerator, Stove, Washer
Heat Source Electric
Exterior
Exterior Feature Porch(es), Patio(s), Deck(s)
Parking Features Garage - Front Entry, Inside Access
Garage Spaces 1.0
Water Access N
View Garden/Lawn, Trees/Woods
Roof Type Tile
Accessibility None
Porch Porch(es), Patio(s), Deck(s)
Attached Garage 1
Total Parking Spaces 1
Garage Y
Building
Lot Description Backs to Trees, Cul-de-sac, Front Yard, Landscaping
Story 3
Sewer Public Sewer
Water Public
Architectural Style Colonial
Level or Stories 3
Additional Building Above Grade, Below Grade
New Construction N
Schools
Elementary Schools Ilchester
Middle Schools Bonnie Branch
High Schools Howard
School District Howard County Public School System
Others
Senior Community No
Tax ID 1401202847
Ownership Fee Simple
SqFt Source Assessor
Acceptable Financing Cash, Conventional, FHA, VA
Listing Terms Cash, Conventional, FHA, VA
Financing Cash,Conventional,FHA,VA
Special Listing Condition Standard
Read Less
Want to know what your home might be worth? Contact us for a FREE valuation!

Our team is ready to help you sell your home for the highest possible price ASAP

Bought with Matthew P Wyble • CENTURY 21 New Millennium





