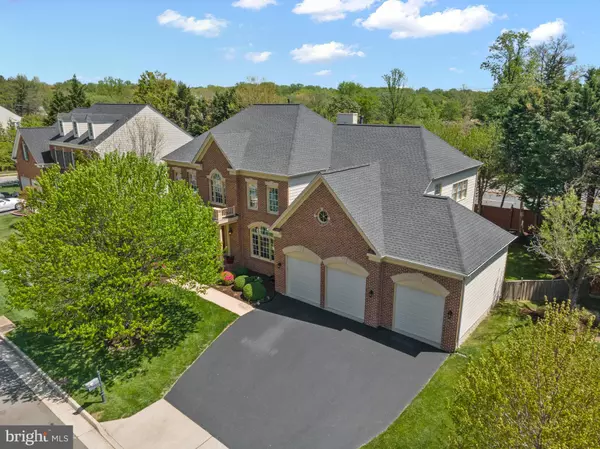$1,050,000
$1,119,980
6.2%For more information regarding the value of a property, please contact us for a free consultation.
2727 ROBALEED Herndon, VA 20171
5 Beds
5 Baths
5,630 SqFt
Key Details
Sold Price $1,050,000
Property Type Single Family Home
Sub Type Detached
Listing Status Sold
Purchase Type For Sale
Square Footage 5,630 sqft
Price per Sqft $186
Subdivision Robaleed
MLS Listing ID VAFX2082138
Sold Date 08/25/22
Style Colonial
Bedrooms 5
Full Baths 4
Half Baths 1
HOA Fees $40/mo
HOA Y/N Y
Abv Grd Liv Area 4,130
Originating Board BRIGHT
Year Built 2001
Annual Tax Amount $12,057
Tax Year 2022
Lot Size 0.273 Acres
Acres 0.27
Property Description
Priced to sell!!! Location, Location, Location!!! Nestled in a cul du sac in the highly desired Robaleed neighborhood, this gorgeous brick front home offers more than 5,600 square feet. As you enter the two-story foyer you will see an abundance of upgrades, wood accent features, hardwood floors throughout the main level, and tons of natural light throughout. Crown molding, shadow boxes, and updated light fixtures highlight the expanded dining room to the right and to the left you will find a breathtaking living room with crown molding, large windows on two sides, and two entry ways. Keep walking past the grand staircase that offers two options to the upstairs level into the open floor plan area between the kitchen, breakfast area, and huge family room. Spend nights enjoying time with friends and family in the family room area that features a gas fireplace, board and batten accent wall, recessed lighting, and windows all around to bring in sunlight. Any chef would love to work in the updated kitchen that includes Kitchen Aide brand stainless-steel appliances, updated cabinets, granite counter tops, a spacious island with cooktop and ventilation system, large pantry, and tons of counter space to make bigger meals. As you exit the kitchen into the outdoor space you will find a spacious deck, fenced in backyard, large side yard for kids to play, and pristine landscaping. The upstairs owner's suite is vast with a sitting area, huge walk-in closet with custom shelving, and a spa like owner's bath. The owner's bath features a huge soaking tub, expanded shower with multiple show heads, his and her vanities, custom ceramic tile, and updated light fixtures. The upstairs includes 5 total bedrooms and 3 full baths to accommodate a large family. Lastly, the massive walk-out basement is a great place for fun nights entertaining guests. The custom bar and walk-in wine cellar make for nice evenings and memorable times with the ones you love. A workout room is already in place for your home gym needs as well as recessed lighting throughout the entire basement and a full bathroom in case you wanted to add another bedroom. Don't miss this incredible opportunity.
Location
State VA
County Fairfax
Zoning RESIDENTIAL
Rooms
Other Rooms Living Room, Dining Room, Primary Bedroom, Bedroom 2, Bedroom 3, Bedroom 4, Bedroom 5, Kitchen, Foyer, Great Room, Laundry, Office, Recreation Room, Bedroom 6, Full Bath
Basement Fully Finished
Interior
Interior Features Bar, Breakfast Area, Carpet, Chair Railings, Crown Moldings, Dining Area, Double/Dual Staircase, Family Room Off Kitchen, Floor Plan - Open, Floor Plan - Traditional, Formal/Separate Dining Room, Kitchen - Eat-In, Kitchen - Island, Kitchen - Table Space, Primary Bath(s), Pantry, Recessed Lighting, Soaking Tub, Walk-in Closet(s), Window Treatments, Wine Storage, Wood Floors
Hot Water Natural Gas
Heating Central, Forced Air, Heat Pump(s), Humidifier, Zoned
Cooling Central A/C, Heat Pump(s), Zoned
Fireplaces Number 1
Fireplaces Type Gas/Propane, Mantel(s)
Equipment Cooktop, Dishwasher, Disposal, Dryer, Humidifier, Icemaker, Oven - Double, Refrigerator, Washer, Water Heater
Fireplace Y
Appliance Cooktop, Dishwasher, Disposal, Dryer, Humidifier, Icemaker, Oven - Double, Refrigerator, Washer, Water Heater
Heat Source Electric, Natural Gas
Laundry Main Floor
Exterior
Garage Garage - Front Entry, Garage Door Opener
Garage Spaces 3.0
Fence Rear
Waterfront N
Water Access N
Roof Type Architectural Shingle
Accessibility Other
Parking Type Attached Garage, Driveway, On Street
Attached Garage 3
Total Parking Spaces 3
Garage Y
Building
Lot Description Cul-de-sac, Level
Story 3
Foundation Concrete Perimeter
Sewer Public Sewer
Water Public
Architectural Style Colonial
Level or Stories 3
Additional Building Above Grade, Below Grade
New Construction N
Schools
Elementary Schools Fox Mill
Middle Schools Carson
High Schools South Lakes
School District Fairfax County Public Schools
Others
HOA Fee Include Trash,Snow Removal,Road Maintenance
Senior Community No
Tax ID 0254 21 0025
Ownership Fee Simple
SqFt Source Assessor
Security Features Security System
Special Listing Condition Standard
Read Less
Want to know what your home might be worth? Contact us for a FREE valuation!

Our team is ready to help you sell your home for the highest possible price ASAP

Bought with Kamran Nikkhah • Realty ONE Group Capital






