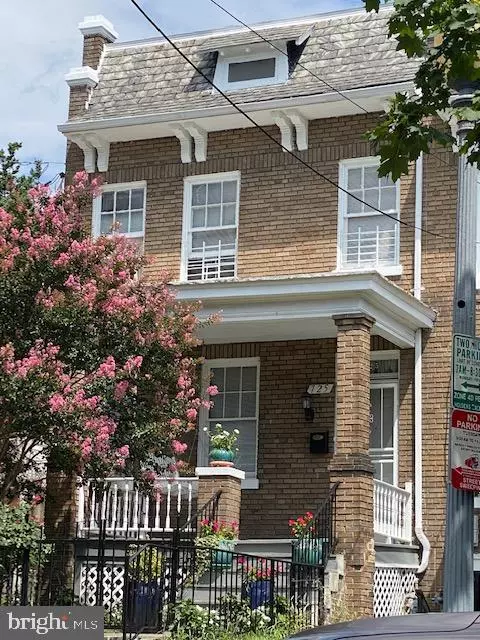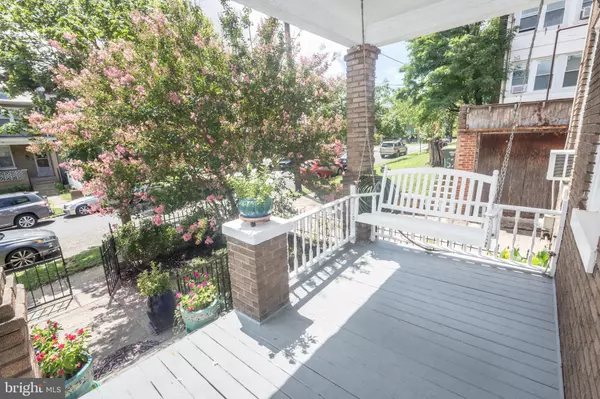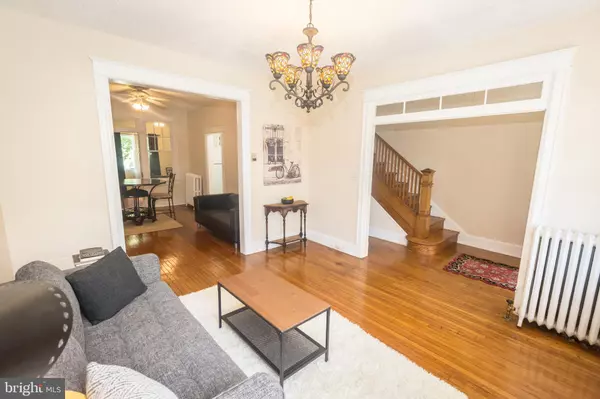$675,000
$674,900
For more information regarding the value of a property, please contact us for a free consultation.
725 INGRAHAM ST NW Washington, DC 20011
3 Beds
2 Baths
1,488 SqFt
Key Details
Sold Price $675,000
Property Type Townhouse
Sub Type End of Row/Townhouse
Listing Status Sold
Purchase Type For Sale
Square Footage 1,488 sqft
Price per Sqft $453
Subdivision Petworth
MLS Listing ID DCDC480894
Sold Date 09/24/20
Style AirLite
Bedrooms 3
Full Baths 2
HOA Y/N N
Abv Grd Liv Area 1,488
Originating Board BRIGHT
Year Built 1923
Annual Tax Amount $2,653
Tax Year 2019
Lot Size 2,750 Sqft
Acres 0.06
Property Description
Back on market! Buyer didn't perform. Charming Petworth 3 level end-row single family home with off street parking, beautiful large back yard, and over 2000 square feet inside! Separate entrance in rear of home for direct access to the basement - think of the potential here ($$$$$$)!!! 3 Bedroom/2 Full bath! Original hardwood floors on main level, extra high ceilings, original character details, lots of natural light from southern exposure. This home also features an addition to the rear of the property which has added living space! This is a rare find - a beautiful home at a price point designed to leave a budget for your own special upgrades to make it your own! Location is phenomenal and will benefit from projects like the Parks at Walter Reed to the north, and it is 4 blocks from Georgia Ave (shopping, restaurants, CVS, etc.). Both Fort Totten and Petworth Metro Stations are close by.
Location
State DC
County Washington
Zoning R-3
Direction South
Rooms
Basement Rear Entrance, Partially Finished
Interior
Interior Features Carpet, Dining Area
Hot Water Natural Gas
Heating Radiant
Cooling None
Flooring Hardwood, Carpet, Ceramic Tile
Equipment Built-In Microwave, Disposal, Refrigerator, Stove, Water Heater
Fireplace N
Appliance Built-In Microwave, Disposal, Refrigerator, Stove, Water Heater
Heat Source Natural Gas
Exterior
Exterior Feature Brick, Porch(es), Roof
Water Access N
Accessibility None
Porch Brick, Porch(es), Roof
Garage N
Building
Story 3
Sewer Public Sewer
Water Public
Architectural Style AirLite
Level or Stories 3
Additional Building Above Grade
New Construction N
Schools
School District District Of Columbia Public Schools
Others
Pets Allowed Y
Senior Community No
Tax ID 3151//0059
Ownership Fee Simple
SqFt Source Assessor
Acceptable Financing Cash, Conventional, FHA, VA
Listing Terms Cash, Conventional, FHA, VA
Financing Cash,Conventional,FHA,VA
Special Listing Condition Standard
Pets Allowed No Pet Restrictions
Read Less
Want to know what your home might be worth? Contact us for a FREE valuation!

Our team is ready to help you sell your home for the highest possible price ASAP

Bought with Jill Judge • Samson Properties





