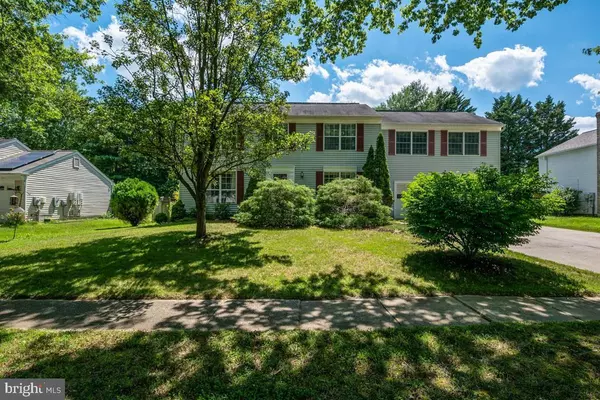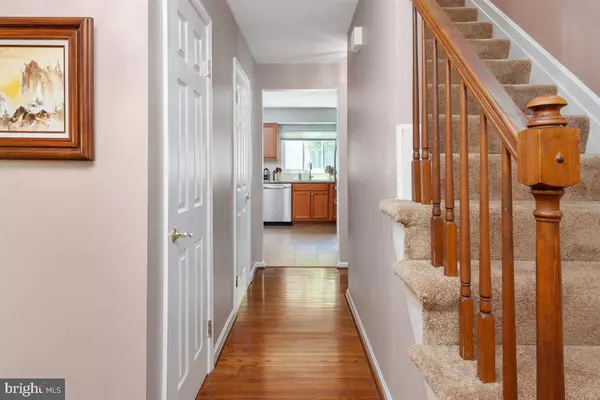$490,000
$490,000
For more information regarding the value of a property, please contact us for a free consultation.
15952 ALAMEDA DR Bowie, MD 20716
5 Beds
5 Baths
3,692 SqFt
Key Details
Sold Price $490,000
Property Type Single Family Home
Sub Type Detached
Listing Status Sold
Purchase Type For Sale
Square Footage 3,692 sqft
Price per Sqft $132
Subdivision Oaktree
MLS Listing ID MDPG573744
Sold Date 09/16/20
Style Colonial
Bedrooms 5
Full Baths 3
Half Baths 2
HOA Y/N N
Abv Grd Liv Area 2,592
Originating Board BRIGHT
Year Built 1985
Annual Tax Amount $5,624
Tax Year 2019
Lot Size 0.292 Acres
Acres 0.29
Property Description
This expanded and remodeled colonial is located in the quiet community of Oaktree. The sellers have added a large addition that includes an oversized two-car garage and colossal Owner's Suite. The floor plan provides over 3,700 square feet of living space and is one of the largest homes in the subdivision. On the main level, you will find a hardwood foyer, formal dining room, spacious living room, separate laundry, breakfast room, and remodeled kitchen. The newly renovated kitchen includes a pantry, breakfast bar, granite counters, ceramic tile backsplash, stainless steel appliances, and luxury vinyl flooring. From the breakfast room, you have access to the private deck and stamped concrete patio. That massive rear yard is perfect for the growing family and features vinyl fencing and large storage shed. The upper-level provides five generous bedrooms and three full baths that include a spacious Owner's Suite with a private Owner's bath and ample closet space. The finished lower level compliments the excellent property with a large recreation room, exercise area, and storage.
Location
State MD
County Prince Georges
Zoning R80
Rooms
Other Rooms Living Room, Dining Room, Primary Bedroom, Bedroom 2, Bedroom 3, Bedroom 4, Bedroom 5, Kitchen, Foyer, Breakfast Room, Laundry, Recreation Room, Storage Room, Bathroom 2, Bathroom 3, Primary Bathroom, Half Bath
Basement Other, Full, Fully Finished, Heated, Improved, Outside Entrance, Sump Pump, Rear Entrance
Interior
Interior Features Breakfast Area, Built-Ins, Ceiling Fan(s), Dining Area, Floor Plan - Traditional, Formal/Separate Dining Room, Kitchen - Eat-In, Kitchen - Gourmet, Pantry, Tub Shower, Walk-in Closet(s), Wood Floors
Hot Water Electric
Heating Heat Pump(s)
Cooling Central A/C, Ceiling Fan(s), Heat Pump(s), Zoned
Flooring Carpet, Ceramic Tile, Hardwood, Vinyl
Equipment Built-In Microwave, Dishwasher, Disposal, Dryer, Exhaust Fan, Icemaker, Microwave, Oven/Range - Electric, Range Hood, Refrigerator, Stainless Steel Appliances, Washer, Water Heater
Fireplace N
Window Features Double Pane,Screens,Sliding,Storm
Appliance Built-In Microwave, Dishwasher, Disposal, Dryer, Exhaust Fan, Icemaker, Microwave, Oven/Range - Electric, Range Hood, Refrigerator, Stainless Steel Appliances, Washer, Water Heater
Heat Source Electric, Solar
Laundry Dryer In Unit, Main Floor, Washer In Unit
Exterior
Parking Features Garage - Front Entry, Garage Door Opener, Oversized
Garage Spaces 4.0
Fence Decorative, Privacy, Vinyl
Water Access N
View Trees/Woods
Roof Type Asphalt
Accessibility None
Attached Garage 2
Total Parking Spaces 4
Garage Y
Building
Lot Description Interior, Landscaping, Trees/Wooded
Story 3
Sewer Public Sewer
Water Public
Architectural Style Colonial
Level or Stories 3
Additional Building Above Grade, Below Grade
New Construction N
Schools
Elementary Schools Northview
Middle Schools Benjamin Tasker
High Schools Bowie
School District Prince George'S County Public Schools
Others
Senior Community No
Tax ID 17070754879
Ownership Fee Simple
SqFt Source Assessor
Special Listing Condition Standard
Read Less
Want to know what your home might be worth? Contact us for a FREE valuation!

Our team is ready to help you sell your home for the highest possible price ASAP

Bought with Nora B Heinz • Samson Properties





