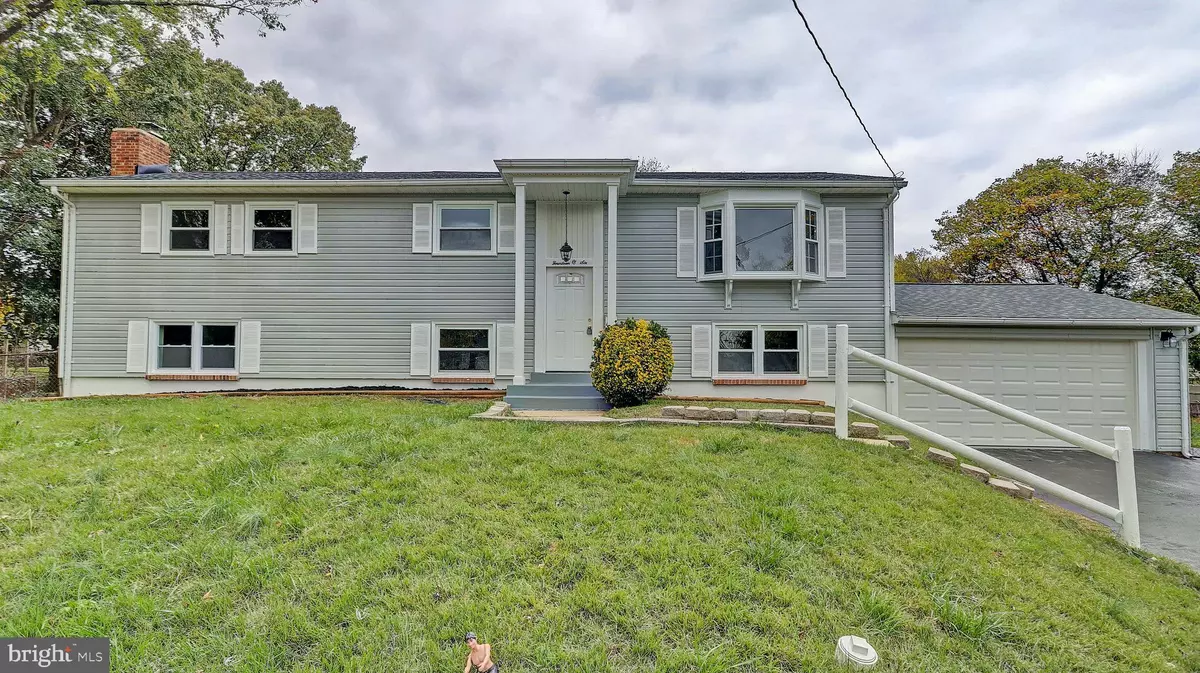$431,000
$459,900
6.3%For more information regarding the value of a property, please contact us for a free consultation.
1406 ILLINOIS CT Woodbridge, VA 22191
5 Beds
3 Baths
2,273 SqFt
Key Details
Sold Price $431,000
Property Type Single Family Home
Sub Type Detached
Listing Status Sold
Purchase Type For Sale
Square Footage 2,273 sqft
Price per Sqft $189
Subdivision Marumsco Woods
MLS Listing ID VAPW508294
Sold Date 12/14/20
Style Colonial
Bedrooms 5
Full Baths 3
HOA Y/N N
Abv Grd Liv Area 1,166
Originating Board BRIGHT
Year Built 1964
Annual Tax Amount $4,318
Tax Year 2020
Lot Size 0.316 Acres
Acres 0.32
Property Description
Looking for a newly renovated house with the top of the line improvements? By renovations i mean EVERYTHING is new and by top of the line improvements I mean new roof, new HVAC, new Deck, new Windows, new Garage door, brand new kitchen with quartz countertops and stainless steel appliances(will be delivered in the next couple of days), new bathrooms with glass doors(will be installed by Nov 2nd), new doors, new lights all over the house, new flooring throughout the house. It's like everything you will touch will be new. The house has 5 bedrooms and 3 full bathrooms with multiple living rooms. The huge master bedroom comes with an attached bathroom and a walk-in closet. The huge laundry room offers enough space for storage as well. Everything has been updated to perfection. Geographically, this only minutes away from major highways and the mall and definitely gives you a private environment since its situated on the cul de sac. This is definitely something that you can imagine as your next home. In this kind of market, you will not find anything like that which will last soon. So hurry up and schedule your tour today!
Location
State VA
County Prince William
Zoning R4
Rooms
Basement Fully Finished, Outside Entrance, Interior Access
Main Level Bedrooms 4
Interior
Interior Features Additional Stairway, Ceiling Fan(s)
Hot Water Electric
Heating Forced Air
Cooling Central A/C, Ceiling Fan(s)
Fireplaces Number 1
Equipment Dishwasher, Disposal, Dryer, Microwave, Refrigerator, Stainless Steel Appliances, Stove, Washer
Fireplace Y
Appliance Dishwasher, Disposal, Dryer, Microwave, Refrigerator, Stainless Steel Appliances, Stove, Washer
Heat Source Natural Gas
Exterior
Parking Features Basement Garage
Garage Spaces 4.0
Water Access N
Accessibility None
Attached Garage 2
Total Parking Spaces 4
Garage Y
Building
Story 2
Sewer Public Sewer
Water Public
Architectural Style Colonial
Level or Stories 2
Additional Building Above Grade, Below Grade
New Construction N
Schools
Elementary Schools Featherstone
Middle Schools Rippon
High Schools Freedom
School District Prince William County Public Schools
Others
Senior Community No
Tax ID 8391-73-7443
Ownership Fee Simple
SqFt Source Assessor
Acceptable Financing Cash, FHA, Conventional, VA
Listing Terms Cash, FHA, Conventional, VA
Financing Cash,FHA,Conventional,VA
Special Listing Condition Standard
Read Less
Want to know what your home might be worth? Contact us for a FREE valuation!

Our team is ready to help you sell your home for the highest possible price ASAP

Bought with Yony Kifle • KW Metro Center





