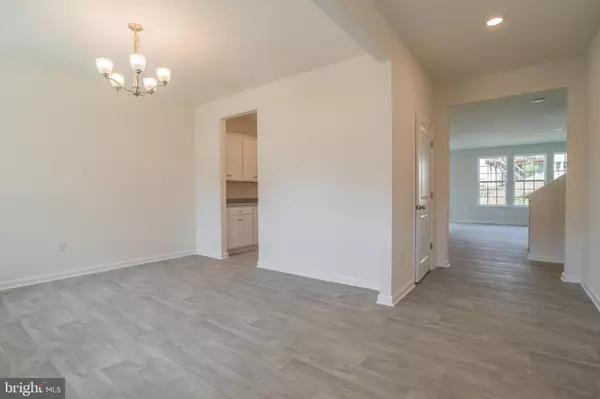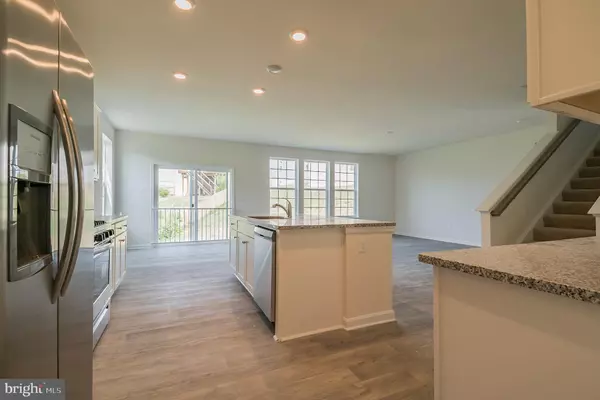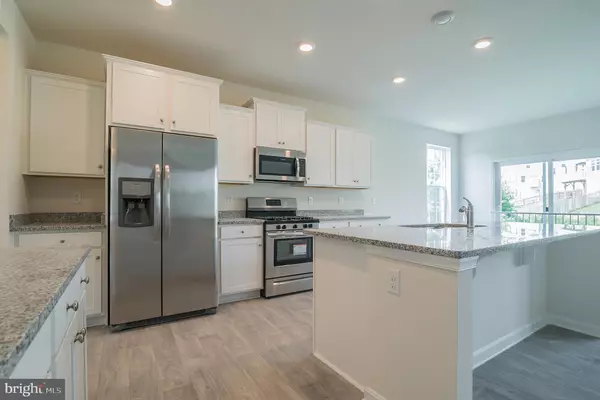$549,545
$551,885
0.4%For more information regarding the value of a property, please contact us for a free consultation.
5721 GUILFORD GARDEN TER Frederick, MD 21704
5 Beds
4 Baths
3,800 SqFt
Key Details
Sold Price $549,545
Property Type Single Family Home
Sub Type Detached
Listing Status Sold
Purchase Type For Sale
Square Footage 3,800 sqft
Price per Sqft $144
Subdivision None Available
MLS Listing ID MDFR269066
Sold Date 01/12/21
Style Colonial
Bedrooms 5
Full Baths 4
HOA Fees $63/mo
HOA Y/N Y
Abv Grd Liv Area 3,150
Originating Board BRIGHT
Year Built 2020
Tax Year 2019
Lot Size 7,000 Sqft
Acres 0.16
Property Description
Looking to have it all? More bedrooms? More bathrooms? More common areas and playrooms? Just more space in general? This beautiful Summit, located at the Preserve at Long Branch has it all! The Summit floorplan offers our most popular single family features in one home. Complete with 5 bedrooms, 4 full bathrooms, a bonus room and finished recreational space, this home packs a punch in versatility. Walking through the front entrance, the home opens to a large hallway and open formal space. The kitchen is open, spacious, and full for elegance. From the stainless-steel appliances, to the subway tile backsplash, and bonus cabinetry space and surface space, this kitchen is a chefs paradise. Opening to the family room and kitchenette, its is an entertainers dream. Upstairs, the home offers 4 bedrooms, 3 full bathrooms, and a bonus room - - perfect for the kids toys and additional family space. The owners suite is privately located at the end of the hallway, and features and enormous on-suite and walk-in closet. Two bedrooms share a hallway bath, with the final room doubling a princess suite complete with a private on-suite and walk in closet. The home comes complete with a finished recreation room in the basement. This home is nestled in the most beautiful and peaceful enclave of Frederick, MD, and within one mile of the Oakdale Schools, Call Samantha to find out more and to inquire about our builder incentives * See sales model for access.
Location
State MD
County Frederick
Zoning RESIDENTIAL
Rooms
Other Rooms Dining Room, Primary Bedroom, Bedroom 2, Bedroom 3, Bedroom 4, Bedroom 5, Kitchen, Family Room, Foyer, Laundry, Bathroom 1, Bathroom 2, Primary Bathroom
Basement Full
Main Level Bedrooms 1
Interior
Hot Water Natural Gas
Heating Central
Cooling Central A/C
Heat Source Natural Gas
Exterior
Parking Features Garage - Front Entry
Garage Spaces 2.0
Water Access N
Accessibility None
Attached Garage 2
Total Parking Spaces 2
Garage Y
Building
Story 2
Sewer Public Sewer
Water Public
Architectural Style Colonial
Level or Stories 2
Additional Building Above Grade, Below Grade
New Construction Y
Schools
Elementary Schools Oakdale
Middle Schools Oakdale
High Schools Oakdale
School District Frederick County Public Schools
Others
Pets Allowed Y
Senior Community No
Tax ID NO TAX RECORD
Ownership Fee Simple
SqFt Source Estimated
Acceptable Financing Cash, Contract, Conventional, FHA, VA
Listing Terms Cash, Contract, Conventional, FHA, VA
Financing Cash,Contract,Conventional,FHA,VA
Special Listing Condition Standard
Pets Allowed No Pet Restrictions
Read Less
Want to know what your home might be worth? Contact us for a FREE valuation!

Our team is ready to help you sell your home for the highest possible price ASAP

Bought with VENKATESWARA RAO GURRAM • Samson Properties





