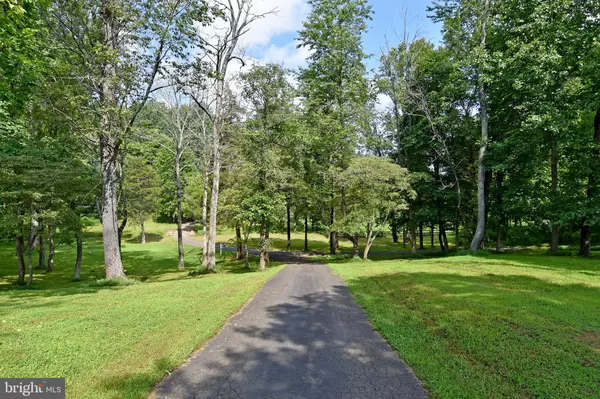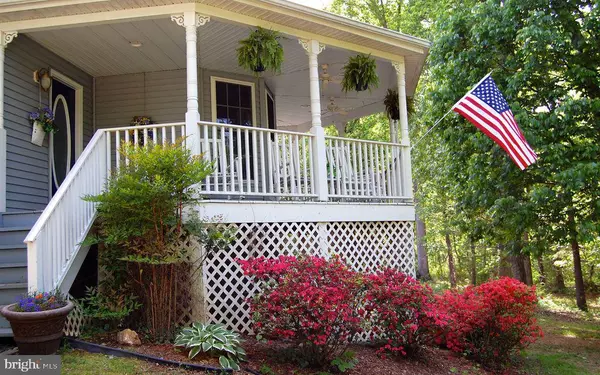$590,000
$599,000
1.5%For more information regarding the value of a property, please contact us for a free consultation.
6537 HIDDEN HOLLOW LN Warrenton, VA 20187
5 Beds
5 Baths
4,725 SqFt
Key Details
Sold Price $590,000
Property Type Single Family Home
Sub Type Detached
Listing Status Sold
Purchase Type For Sale
Square Footage 4,725 sqft
Price per Sqft $124
Subdivision None Available
MLS Listing ID VAFQ166714
Sold Date 09/25/20
Style Victorian
Bedrooms 5
Full Baths 4
Half Baths 1
HOA Y/N N
Abv Grd Liv Area 3,290
Originating Board BRIGHT
Year Built 2001
Annual Tax Amount $5,771
Tax Year 2020
Lot Size 1.076 Acres
Acres 1.08
Property Description
JUST A MILE TO OLD TOWN WARRENTON! This Large 4800 finished Square foot Rustic Victorian hosts 5 bedrooms and 4.5 baths and sits on a 1.08 acre of mature trees and open sunshine with valley and barn views! Home has a rustic farm house feel set inside winding driveway of dense trees and hidden with other spaced out neighbors. NO HOA so bring chickens for Homesteading! Sip your coffee on the large covered front porch in a rocking chair for country living at its best. Walk into an expansive open floor plan of high ceilings, two story open family room as well as country kitchen. The main floors are all rustic hardwood and some laminate with the Master bedroom on the main floor to enjoy privacy! The other 4 bedrooms and two baths are upstairs away from the Master. Bonus room loft above the family room with another full bathroom! Two staircase! Home also has a large pantry, two car garage and finished walk-out basement with game room and an in-home Theater! Outside space has hot tub, patio and room for a fire pit as well! Its a wonderful home for a large family! Close to shopping and the wonderful bistro's and bakeries of Old Town!
Location
State VA
County Fauquier
Zoning R1
Rooms
Other Rooms Basement, 2nd Stry Fam Ovrlk
Basement Daylight, Full, Fully Finished
Main Level Bedrooms 1
Interior
Interior Features Chair Railings, Dining Area, Double/Dual Staircase, Entry Level Bedroom, Family Room Off Kitchen, Floor Plan - Open, Kitchen - Country, Kitchen - Eat-In, Kitchen - Island, Primary Bath(s), Wainscotting, WhirlPool/HotTub, Window Treatments, Wood Floors, Stove - Wood
Hot Water Electric
Heating Forced Air, Heat Pump(s), Wood Burn Stove
Cooling Central A/C
Flooring Hardwood, Laminated, Carpet
Fireplaces Type Wood
Equipment Stainless Steel Appliances
Furnishings Partially
Fireplace Y
Appliance Stainless Steel Appliances
Heat Source Propane - Owned
Laundry Main Floor
Exterior
Parking Features Garage - Side Entry, Garage Door Opener
Garage Spaces 2.0
Water Access N
View Trees/Woods, Valley, Pasture
Roof Type Architectural Shingle
Accessibility None
Attached Garage 2
Total Parking Spaces 2
Garage Y
Building
Lot Description Backs to Trees, Front Yard, Landscaping, Partly Wooded, Private
Story 3
Foundation Permanent, Crawl Space
Sewer On Site Septic
Water Well
Architectural Style Victorian
Level or Stories 3
Additional Building Above Grade, Below Grade
New Construction N
Schools
School District Fauquier County Public Schools
Others
Senior Community No
Tax ID 6985-61-7324
Ownership Fee Simple
SqFt Source Assessor
Special Listing Condition Standard
Read Less
Want to know what your home might be worth? Contact us for a FREE valuation!

Our team is ready to help you sell your home for the highest possible price ASAP

Bought with David P Ingram • Weichert, REALTORS





