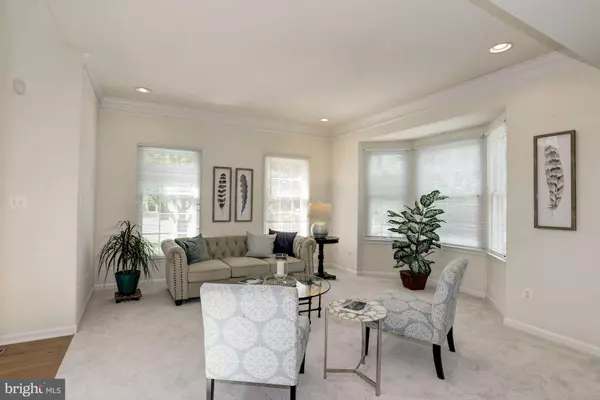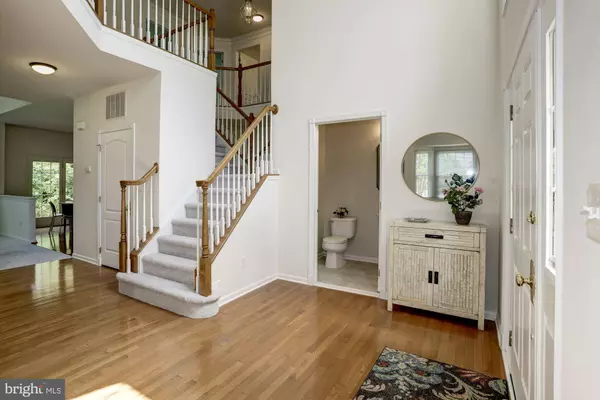$715,000
$715,000
For more information regarding the value of a property, please contact us for a free consultation.
25880 STINGER DR Chantilly, VA 20152
4 Beds
3 Baths
3,188 SqFt
Key Details
Sold Price $715,000
Property Type Single Family Home
Sub Type Detached
Listing Status Sold
Purchase Type For Sale
Square Footage 3,188 sqft
Price per Sqft $224
Subdivision South Riding
MLS Listing ID VALO416362
Sold Date 08/14/20
Style Colonial
Bedrooms 4
Full Baths 2
Half Baths 1
HOA Fees $87/mo
HOA Y/N Y
Abv Grd Liv Area 3,188
Originating Board BRIGHT
Year Built 2006
Annual Tax Amount $6,338
Tax Year 2020
Lot Size 9,583 Sqft
Acres 0.22
Property Description
For 3D video tour: http://my.matterport.com/show/?m=DDtZFjLonBL | Fabulous premium corner lot, with deep woods on two sides! This sunny, spacious brick-front colonial home, built by Toll Brothers, offers a luxurious open floor plan with 2-story ceilings in family room and foyer, and large, open, flowing rooms throughout. Home has brand new carpet and paint and both HVAC systems (dual zones) are new in 2019 and 2020. The gourmet kitchen has a central island and is fully open to the huge family room with its soaring wall of windows, topped by an arched Palladian. Living and dining rooms open into one enormous space with multiple windows and beautiful crown molding. Upstairs greets you with a huge open loft area no crowded hallways here with lofty views down into the family room and foyer. Four bedrooms radiate from the loft area, giving all the rooms a sense of privacy. The huge master bedroom has a dramatic arched window and an alcove which adds to the design. The unfinished basement has custom 9 foot ceilings and French doors to the outside. Woods surround this corner house in back and one side, with a lovely level lot that is very private (only one neighbor). The deep woods in back is a gret place to build a flort, have a "secret" club, or paly hide and seek. Freedom High School, Dulles Metro just 6 miles away, 11 minutes to the airport -- and of course all the amenities of South Riding with 260 acres of parks, natural areas, swimming, tennis, jogging trails, volleyball and so much more. Close to shopping and dining amenities and its own little neighborhood park across the street. A wonderful neighborhood to call home!
Location
State VA
County Loudoun
Zoning R5
Rooms
Other Rooms Living Room, Dining Room, Primary Bedroom, Bedroom 2, Bedroom 3, Bedroom 4, Kitchen, 2nd Stry Fam Ovrlk, 2nd Stry Fam Rm, Laundry, Office, Utility Room, Bathroom 2, Primary Bathroom, Half Bath
Basement Full
Interior
Interior Features Additional Stairway, Floor Plan - Open, Soaking Tub
Hot Water Natural Gas
Heating Forced Air
Cooling Central A/C
Flooring Carpet, Hardwood
Fireplaces Number 1
Fireplaces Type Gas/Propane
Equipment Built-In Microwave, Dryer, Washer, Disposal, Dishwasher, Icemaker, Refrigerator, Stove
Fireplace Y
Window Features Palladian
Appliance Built-In Microwave, Dryer, Washer, Disposal, Dishwasher, Icemaker, Refrigerator, Stove
Heat Source Natural Gas
Laundry Main Floor
Exterior
Parking Features Garage - Front Entry, Garage Door Opener
Garage Spaces 2.0
Amenities Available Common Grounds, Pool - Outdoor, Exercise Room, Jog/Walk Path, Tennis Courts, Tot Lots/Playground, Basketball Courts, Soccer Field, Golf Course Membership Available
Water Access N
Accessibility 36\"+ wide Halls
Attached Garage 2
Total Parking Spaces 2
Garage Y
Building
Lot Description Corner, Backs to Trees, Level
Story 3
Sewer Private Sewer
Water Public
Architectural Style Colonial
Level or Stories 3
Additional Building Above Grade, Below Grade
New Construction N
Schools
Elementary Schools Cardinal Ridge
Middle Schools J. Michael Lunsford
High Schools Freedom
School District Loudoun County Public Schools
Others
HOA Fee Include Common Area Maintenance,Management,Trash,Snow Removal,Pool(s)
Senior Community No
Tax ID 166297085000
Ownership Fee Simple
SqFt Source Assessor
Special Listing Condition Standard
Read Less
Want to know what your home might be worth? Contact us for a FREE valuation!

Our team is ready to help you sell your home for the highest possible price ASAP

Bought with BADER AL-OTAIBI • Samson Properties





