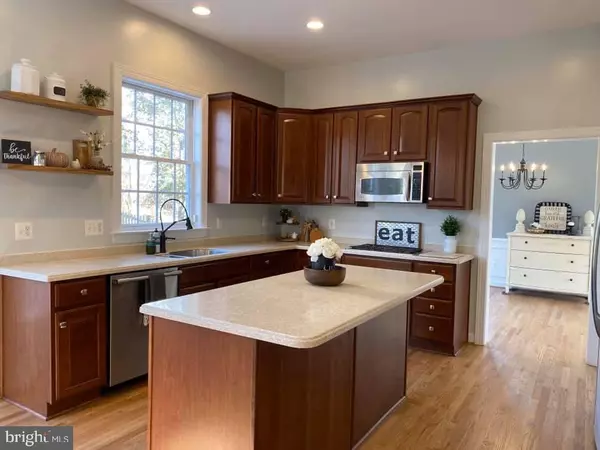$775,000
$785,000
1.3%For more information regarding the value of a property, please contact us for a free consultation.
18994 ROCKY CREEK DR Leesburg, VA 20176
4 Beds
5 Baths
4,762 SqFt
Key Details
Sold Price $775,000
Property Type Single Family Home
Sub Type Detached
Listing Status Sold
Purchase Type For Sale
Square Footage 4,762 sqft
Price per Sqft $162
Subdivision Lansdowne On The Potomac
MLS Listing ID VALO400332
Sold Date 01/21/20
Style Colonial
Bedrooms 4
Full Baths 4
Half Baths 1
HOA Fees $186/mo
HOA Y/N Y
Abv Grd Liv Area 3,200
Originating Board BRIGHT
Year Built 2004
Annual Tax Amount $7,979
Tax Year 2019
Lot Size 7,841 Sqft
Acres 0.18
Property Sub-Type Detached
Property Description
Beautiful open floor plan with great room concept & 2-story grand foyer entrance! The home greets you with a large, covered, brick front porch for incredible curb appeal! The side turn garage provides a level of privacy for your driveway & porch as well as making for the perfect basketball court for the new/professionally installed hoop. In addition to the open concept kitchen with walk-in pantry, breakfast nook with bay window & family room - you'll find a large formal living & dinning room, office/den with double french door entry, half bath & large laundry room! This home boasts large windows throughout which bring in tons of natural light & provide views of the beautiful, large, mature trees in the backyard as well as views of the wooded conservation area across the street. The home was recently underwent a beautiful remodel complete with the hardwoods, stairs, banisters & handrails being newly refinished in 11/2019 along with all new pad/carpet throughout and LVP in the basement! Upstairs you'll find an open airy feeling with a beautifully situated master bedroom behind french doors. The master bedroom has his & hers walk-in closets & a recently updated master bathroom which includes a new low-flow toilet, new faucets, fixtures, lighting and frame-less shower door. Two bedrooms share a Jack & Jill bathroom while the fourth bedroom has its own full bathroom & walk-in closet. In the basement you'll find a large entertaining space/living area, with gas fireplace, a movie room with french door entry, a finished spare room with large storage closet, full bathroom & a HUGE utility room with shelving for plenty of storage! There is potential to add 5th bedroom in basement. The backyard is complete with over-sized slate patio & beautiful mature landscaping that provides extra privacy - NO DECK to maintain. Other upgrades to the home include - New Trane HVAC System installed 05/2018, new water heater & sump pump with back-up battery, all new toilets (5) throughout, all new smoke/carbon monoxide detectors, all new LED light bulbs throughout, all new faucets, many new light fixtures, all new hinges/door knobs & associated hardware, new cabinet hardware throughout, new flooring vents, Phantom Screen door, fresh paint in many areas. Nest thermostat, Nest doorbell with intercom/camera, Yale electronic front door locking system. Beautiful new exterior light fixtures. Additional professional photos coming soon.
Location
State VA
County Loudoun
Zoning 03
Direction South
Rooms
Other Rooms Living Room, Dining Room, Primary Bedroom, Bedroom 2, Bedroom 3, Kitchen, Game Room, Family Room, Den, Basement, Foyer, Breakfast Room, Bedroom 1, Laundry, Utility Room, Bathroom 1, Bathroom 2, Bathroom 3, Bonus Room, Primary Bathroom, Half Bath
Basement Full, Connecting Stairway, Daylight, Partial, Heated, Improved, Interior Access, Outside Entrance, Sump Pump, Walkout Stairs, Windows
Interior
Interior Features Air Filter System, Carpet, Crown Moldings, Family Room Off Kitchen, Floor Plan - Open, Floor Plan - Traditional, Formal/Separate Dining Room, Kitchen - Eat-In, Kitchen - Island, Primary Bath(s), Pantry, Recessed Lighting, Stall Shower, Walk-in Closet(s), Window Treatments, Wine Storage, Wood Floors, Attic
Hot Water Natural Gas
Heating Central, Programmable Thermostat, Humidifier, Energy Star Heating System
Cooling Central A/C, Dehumidifier, Energy Star Cooling System, Programmable Thermostat, Air Purification System
Flooring Carpet, Ceramic Tile, Hardwood
Fireplaces Number 2
Fireplaces Type Gas/Propane
Furnishings No
Fireplace Y
Heat Source Natural Gas
Laundry Main Floor, Hookup, Dryer In Unit, Washer In Unit
Exterior
Exterior Feature Brick, Porch(es), Patio(s)
Parking Features Additional Storage Area, Garage - Side Entry
Garage Spaces 6.0
Fence Wood
Utilities Available Cable TV Available, Natural Gas Available, Multiple Phone Lines, Electric Available, Phone Available, Sewer Available, Under Ground, Water Available, Fiber Optics Available
Amenities Available Club House, Pool - Indoor, Pool - Outdoor, Fitness Center
Water Access N
View Trees/Woods
Roof Type Architectural Shingle
Street Surface Black Top
Accessibility Doors - Lever Handle(s), Doors - Swing In
Porch Brick, Porch(es), Patio(s)
Road Frontage State
Attached Garage 2
Total Parking Spaces 6
Garage Y
Building
Story 3+
Sewer Public Sewer
Water Public
Architectural Style Colonial
Level or Stories 3+
Additional Building Above Grade, Below Grade
Structure Type 2 Story Ceilings,9'+ Ceilings,Dry Wall
New Construction N
Schools
Elementary Schools Seldens Landing
Middle Schools Belmont Ridge
High Schools Riverside
School District Loudoun County Public Schools
Others
Pets Allowed Y
HOA Fee Include High Speed Internet,Cable TV,Common Area Maintenance
Senior Community No
Tax ID 112370221000
Ownership Fee Simple
SqFt Source Assessor
Security Features Carbon Monoxide Detector(s),Electric Alarm,Exterior Cameras,Intercom,Main Entrance Lock,Monitored,Security System,Smoke Detector
Acceptable Financing Conventional, Cash, FHVA
Horse Property N
Listing Terms Conventional, Cash, FHVA
Financing Conventional,Cash,FHVA
Special Listing Condition Standard
Pets Allowed No Pet Restrictions
Read Less
Want to know what your home might be worth? Contact us for a FREE valuation!

Our team is ready to help you sell your home for the highest possible price ASAP

Bought with Vicky Z Noufal • Pearson Smith Realty, LLC





