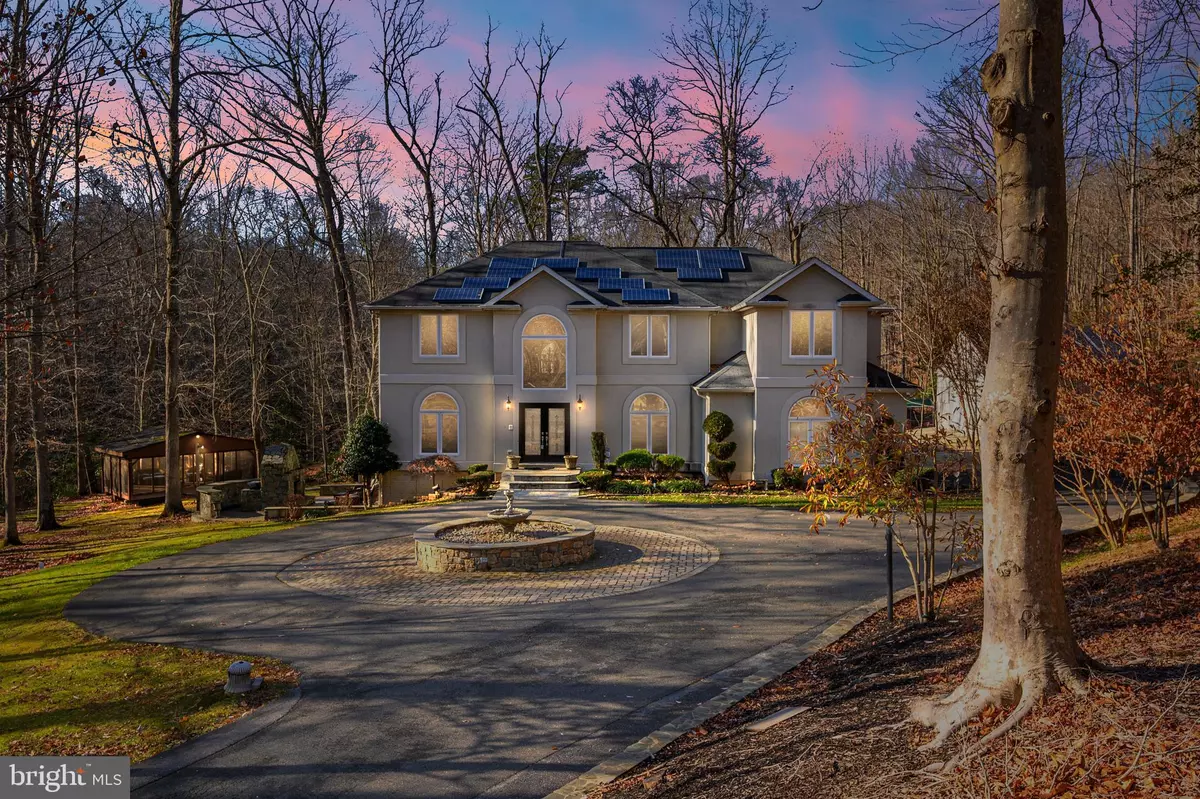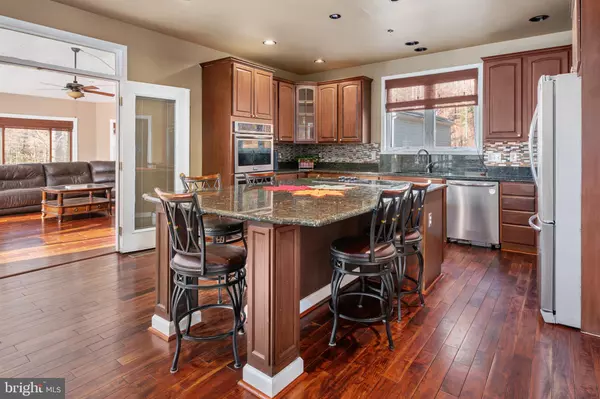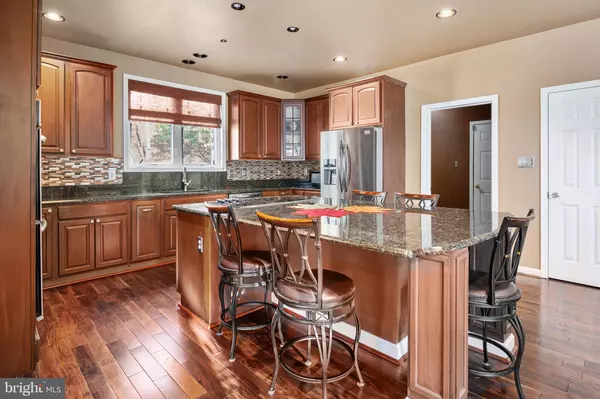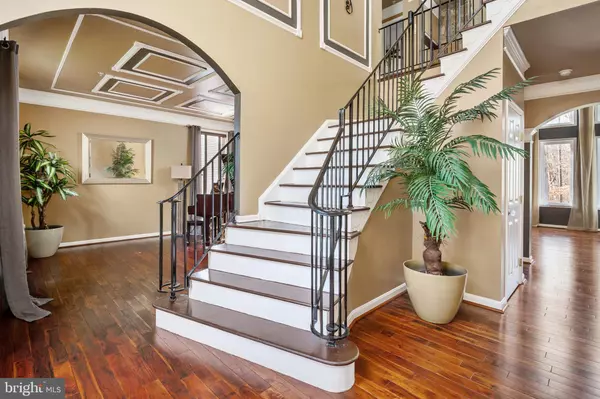$660,000
$660,000
For more information regarding the value of a property, please contact us for a free consultation.
14101 MOLLY BERRY RD Brandywine, MD 20613
5 Beds
4 Baths
5,676 SqFt
Key Details
Sold Price $660,000
Property Type Single Family Home
Sub Type Detached
Listing Status Sold
Purchase Type For Sale
Square Footage 5,676 sqft
Price per Sqft $116
Subdivision Brandywine
MLS Listing ID MDPG553472
Sold Date 02/04/20
Style Colonial
Bedrooms 5
Full Baths 3
Half Baths 1
HOA Y/N N
Abv Grd Liv Area 4,076
Originating Board BRIGHT
Year Built 2005
Annual Tax Amount $7,505
Tax Year 2019
Lot Size 6.000 Acres
Acres 6.0
Property Description
WELCOME TO YOUR PRIVATE OASIS! THIS IS CUSTOM BUILT ESTATE HOME IS A TRUE ENTERTAINER'S DREAM! ENTER ON THE PAVED AND LIGHTED DRIVE AND BE GREETED BY YOUR OWN FOUNTAIN AND CIRCULAR DRIVE, DOUBLE DOORS INVITE YOU TO THE SOARING TWO STORY FOYER, GOURMET KITCHEN IS IDEAL FOR THE CHEF AND FEATURES HIGH END APPLIANCES AND GRANITE, BRIGHT AND AIRY MORNING ROOM, INVITING FAMILY ROOM WITH COFFERED CEILINGS AND STONE FIREPLACE, GRACIOUS FORMAL LIVING AND DINING ROOMS, OFFICE WITH BUILT-INS, ENORMOUS MASTER BEDROOM WITH SITTING ROOM, WALK-IN CLOSETS AND SUPERBATH, THREE ADDITIONAL GENEROUS BEDROOMS AND A FULL BATH, FANTASTIC LOWER LEVEL WITH TIERED HOME THEATER, WET BAR, RECREATION ROOM, FIFTH BEDROOM AND SPA BATH WITH STEAM SHOWER, ATTACHED SIDE LOAD TWO CAR GARAGE, EXTERIOR FEATURES EXTENSIVE HARDSCAPING WITH CHIMINEA AND SITTING AREAS, TIKI BAR, GAZEBO, HOT TUB, DETACHED THREE CAR GARAGE, BASKETBALL COURT, TRAILS AND SO MUCH MORE! THIS HOME WAS DESIGNED BY THE OWNER WITH THE HIGHEST STANDARDS AND DESIGN AND IS TRULY A MUST SEE! GREAT LOCATION WITH AN EASY COMMUTE TO WASHINGTON DC, ANDREWS AND AMAZONS NEW HQ!
Location
State MD
County Prince Georges
Zoning OS
Rooms
Basement Connecting Stairway, Fully Finished, Improved, Interior Access, Outside Entrance, Walkout Level, Sump Pump
Interior
Interior Features Bar, Family Room Off Kitchen, Kitchen - Gourmet, Kitchen - Island, Wet/Dry Bar, WhirlPool/HotTub, Attic, Breakfast Area, Built-Ins, Carpet, Ceiling Fan(s), Chair Railings, Crown Moldings, Curved Staircase, Floor Plan - Traditional, Floor Plan - Open, Formal/Separate Dining Room, Intercom, Primary Bath(s), Recessed Lighting, Sauna, Soaking Tub, Sprinkler System, Stall Shower, Upgraded Countertops, Walk-in Closet(s), Water Treat System, Wood Floors, Wood Stove
Hot Water Electric
Heating Forced Air
Cooling Central A/C, Ceiling Fan(s)
Flooring Hardwood, Carpet, Ceramic Tile
Fireplaces Number 2
Fireplaces Type Fireplace - Glass Doors, Mantel(s), Gas/Propane, Insert, Stone, Other
Equipment Cooktop - Down Draft, Dishwasher, Dryer, Oven - Double, Washer, Refrigerator, Stainless Steel Appliances, Oven - Wall, Oven/Range - Electric, Water Conditioner - Owned, Water Heater
Fireplace Y
Appliance Cooktop - Down Draft, Dishwasher, Dryer, Oven - Double, Washer, Refrigerator, Stainless Steel Appliances, Oven - Wall, Oven/Range - Electric, Water Conditioner - Owned, Water Heater
Heat Source Electric
Laundry Has Laundry, Washer In Unit, Dryer In Unit
Exterior
Exterior Feature Deck(s), Patio(s), Enclosed, Roof
Parking Features Garage - Side Entry, Inside Access
Garage Spaces 9.0
Water Access N
View Trees/Woods
Accessibility None
Porch Deck(s), Patio(s), Enclosed, Roof
Attached Garage 2
Total Parking Spaces 9
Garage Y
Building
Lot Description Backs to Trees, Landscaping, Partly Wooded, Private, Secluded
Story 3+
Sewer On Site Septic
Water Well
Architectural Style Colonial
Level or Stories 3+
Additional Building Above Grade, Below Grade
New Construction N
Schools
School District Prince George'S County Public Schools
Others
Senior Community No
Tax ID 17040253427
Ownership Fee Simple
SqFt Source Assessor
Security Features Security System
Special Listing Condition Standard
Read Less
Want to know what your home might be worth? Contact us for a FREE valuation!

Our team is ready to help you sell your home for the highest possible price ASAP

Bought with Ebony Jones • Samson Properties





