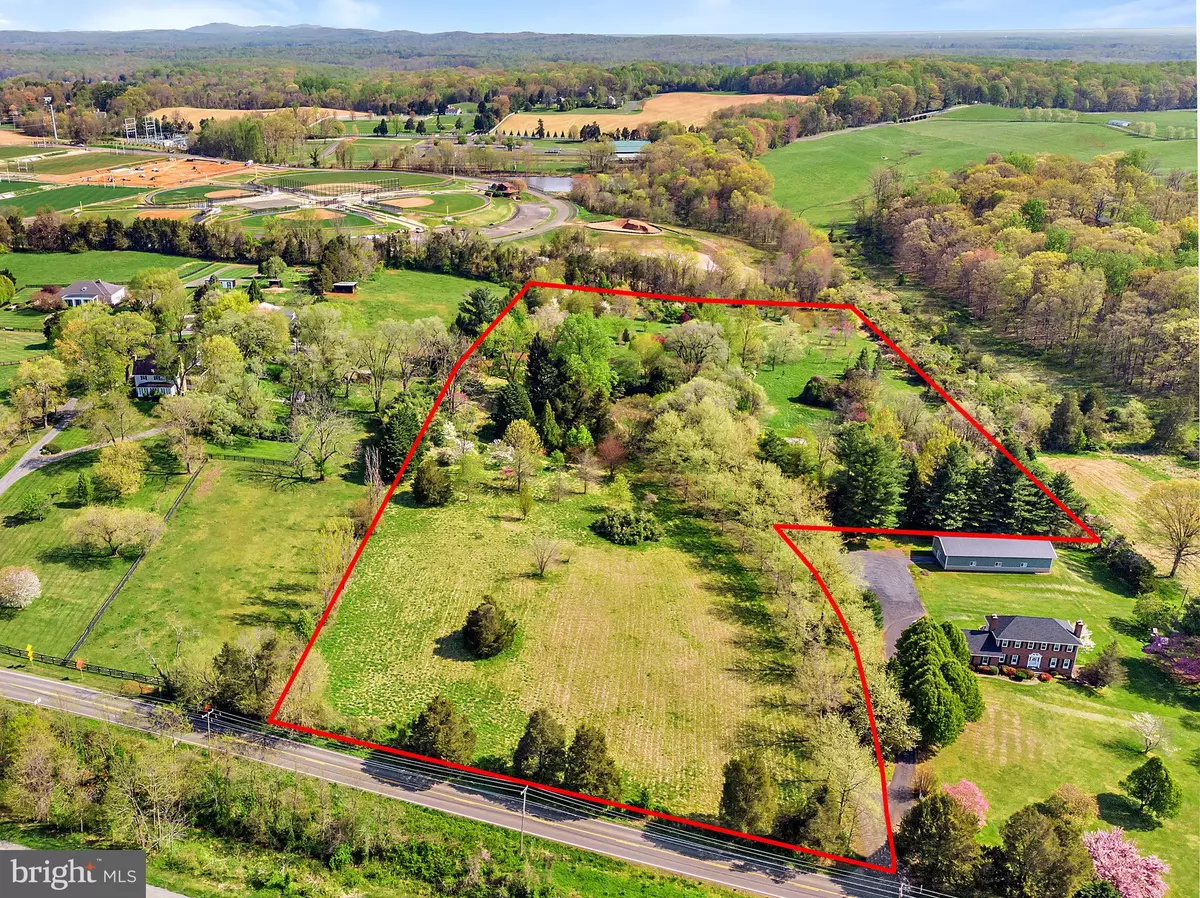$550,000
$550,000
For more information regarding the value of a property, please contact us for a free consultation.
8421 MEETZE RD Warrenton, VA 20187
2 Beds
2 Baths
2,017 SqFt
Key Details
Sold Price $550,000
Property Type Single Family Home
Sub Type Detached
Listing Status Sold
Purchase Type For Sale
Square Footage 2,017 sqft
Price per Sqft $272
Subdivision None Available
MLS Listing ID VAFQ164706
Sold Date 10/30/20
Style Farmhouse/National Folk
Bedrooms 2
Full Baths 1
Half Baths 1
HOA Y/N N
Abv Grd Liv Area 2,017
Originating Board BRIGHT
Year Built 1880
Annual Tax Amount $4,884
Tax Year 2020
Lot Size 10.742 Acres
Acres 10.74
Property Description
LOCATION LOCATION LOCATION, POSSIBILITIES, POSSIBILITIES, POSSIBILITIES! http://listing.upwardstudio.com/ut/8421_Meetze_Rd.html. Location is just minutes from Old Town Warrenton and commuter route 29. Right next to the Black horse inn and backing up to the park is a 10+ acre parcel with three fantastic opportunities. The main house has your attention to be the house that you call a fantastic home, the deck overlooks the back property and sits up nicely as if to say, welcome to my little piece of paradise. The cottage is a great place to have your guest stay with a full bath and upper room for sleeping and lower area for making them at home. The property also features a fantastic studio with mezzanine office overlooking the studio where your vision of a at home business or private art studio comes alive. Both the cottage and the studio have newer HVAC units. The front fields can be used for making Hay and the back could have a couple of horses. SO many possibilities. Comcast cable is connected to the cottage and the studio. http://listing.upwardstudio.com/ut/8421_Meetze_Rd.html
Location
State VA
County Fauquier
Zoning RA
Rooms
Main Level Bedrooms 1
Interior
Interior Features Built-Ins, Dining Area, Kitchen - Island, Wood Floors
Hot Water Electric
Heating Heat Pump(s), Baseboard - Electric
Cooling Heat Pump(s)
Fireplaces Number 2
Equipment Cooktop, Oven - Wall
Fireplace Y
Appliance Cooktop, Oven - Wall
Heat Source Electric
Laundry Main Floor
Exterior
Exterior Feature Porch(es), Deck(s), Patio(s)
Fence Board
Utilities Available Cable TV
Water Access N
Accessibility None
Porch Porch(es), Deck(s), Patio(s)
Garage N
Building
Lot Description Pond
Story 2
Sewer On Site Septic
Water Well
Architectural Style Farmhouse/National Folk
Level or Stories 2
Additional Building Above Grade, Below Grade
New Construction N
Schools
Elementary Schools H.M. Pearson
Middle Schools W.C. Taylor
High Schools Kettle Run
School District Fauquier County Public Schools
Others
Senior Community No
Tax ID 6993-15-9229
Ownership Fee Simple
SqFt Source Estimated
Acceptable Financing Conventional, Cash
Listing Terms Conventional, Cash
Financing Conventional,Cash
Special Listing Condition Standard
Read Less
Want to know what your home might be worth? Contact us for a FREE valuation!

Our team is ready to help you sell your home for the highest possible price ASAP

Bought with Joan D Campbell • Samson Properties



