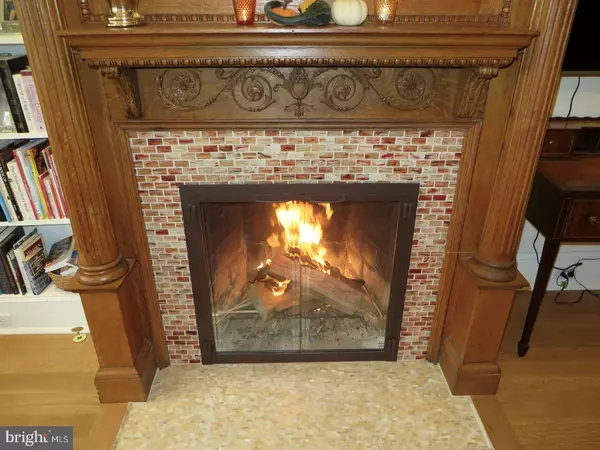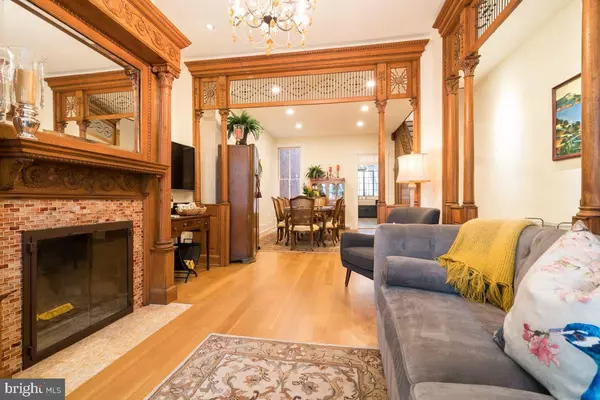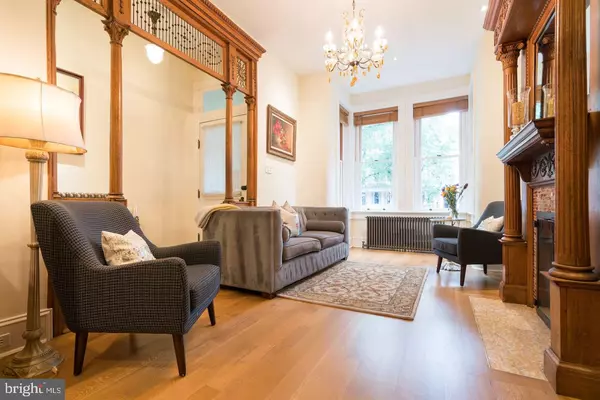$1,585,000
$1,625,000
2.5%For more information regarding the value of a property, please contact us for a free consultation.
135 KENTUCKY AVE SE Washington, DC 20003
3 Beds
4 Baths
2,107 SqFt
Key Details
Sold Price $1,585,000
Property Type Townhouse
Sub Type Interior Row/Townhouse
Listing Status Sold
Purchase Type For Sale
Square Footage 2,107 sqft
Price per Sqft $752
Subdivision Capitol Hill
MLS Listing ID DCDC506256
Sold Date 03/25/21
Style Victorian
Bedrooms 3
Full Baths 3
Half Baths 1
HOA Y/N N
Abv Grd Liv Area 1,540
Originating Board BRIGHT
Year Built 1898
Annual Tax Amount $8,930
Tax Year 2020
Lot Size 1,728 Sqft
Acres 0.04
Property Description
Lovingly restored and renovated Victorian beauty perfectly located right in the heart of Capitol Hill! Includes all the modern conveniences of today while preserving all of its original charm. This lovely home includes ornate, elegant woodwork throughout, a beautiful living room fireplace framed with a gorgeous wood mantle and glass tile, tons of built-ins, a fabulous gourmet chef's kitchen with top of the line appliances and flooded with light, bay window, a main level powder room, three bedrooms and two baths upstairs including primary bedroom with private bath, hall bath with Victorian claw-foot tub, and a deck off the rear bedroom. Solar Panels convey! A fully finished basement with a rear entrance and it's own full kitchen and full bath can be a fully functional in-law suite or extra level of living! The basement has been used as a fourth bedroom. And all of this supplemented by a large rear deck, a lovely rear flagstone patio and a detached garage! Perfectly located on a lovely block with wide brick sidewalks, this home is just half a block to Lincoln Park, and an easy stroll to restaurants, shopping and metro at Eastern Market! Also very convenient to the Capitol, the Supreme Court, the National Mall and Union Station. Legal: 1014//0026 Property taxes in 2020: $8930 Year Built: 1908
Location
State DC
County Washington
Zoning R4
Direction East
Rooms
Basement Fully Finished
Interior
Interior Features Attic, Built-Ins, Kitchen - Gourmet, Floor Plan - Traditional, Formal/Separate Dining Room
Hot Water Natural Gas
Heating Central
Cooling Central A/C
Fireplaces Number 2
Fireplaces Type Mantel(s)
Fireplace Y
Window Features Bay/Bow
Heat Source Natural Gas
Laundry Has Laundry
Exterior
Parking Features Garage - Rear Entry
Garage Spaces 1.0
Water Access N
Accessibility None
Total Parking Spaces 1
Garage Y
Building
Story 2
Sewer Public Sewer
Water Public
Architectural Style Victorian
Level or Stories 2
Additional Building Above Grade, Below Grade
New Construction N
Schools
School District District Of Columbia Public Schools
Others
Senior Community No
Tax ID 1014//0026
Ownership Fee Simple
SqFt Source Assessor
Acceptable Financing Cash, Conventional
Listing Terms Cash, Conventional
Financing Cash,Conventional
Special Listing Condition Standard
Read Less
Want to know what your home might be worth? Contact us for a FREE valuation!

Our team is ready to help you sell your home for the highest possible price ASAP

Bought with Jason Walder • Compass





