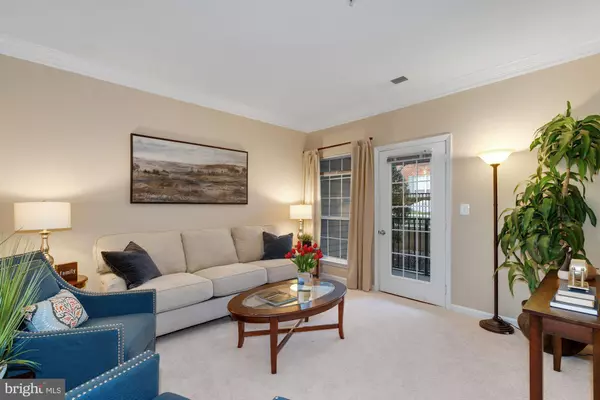$255,000
$255,000
For more information regarding the value of a property, please contact us for a free consultation.
4852 EISENHOWER #136 Alexandria, VA 22304
1 Bed
1 Bath
772 SqFt
Key Details
Sold Price $255,000
Property Type Condo
Sub Type Condo/Co-op
Listing Status Sold
Purchase Type For Sale
Square Footage 772 sqft
Price per Sqft $330
Subdivision Exchange At Van Dorn
MLS Listing ID VAAX255814
Sold Date 03/03/21
Style Contemporary,Traditional
Bedrooms 1
Full Baths 1
Condo Fees $387/mo
HOA Y/N N
Abv Grd Liv Area 772
Originating Board BRIGHT
Year Built 2003
Annual Tax Amount $2,586
Tax Year 2020
Property Description
Open House Cancelled*Beautiful first-floor unit with no steps and move-in ready*New carpeting and paint*large laundry room with washer/dryer and plenty of shelving*Foyer opens up to separate dining and living rooms; perfect kitchen with 42” cabinetry, French-door refrigerator, and gas range*Walk out from living room to patio outdoor space*crown molding surrounds foyer, dining and living rooms*large master suite big enough for any bed size with huge windows and lots of natural lighting*wonderful master bedroom walk-in closet*full bath includes oversized tub and large sinktop space*short walk to assigned, garage parking space #120*The Exchange condo amenities includes dog park, tot lot, clubhouse, gameroom, basketball court, outdoor pool, exercise room, business center, and walking trails leading to a gazebo overlooking a fountain pond* Walk to the Van Dorn Metro or take advantage of the free metro shuttle service* Minutes to Old Town Alexandria* Quick access to 495/395/95
Location
State VA
County Alexandria City
Zoning OCM(100)
Rooms
Other Rooms Living Room, Dining Room, Primary Bedroom, Kitchen, Laundry, Primary Bathroom
Main Level Bedrooms 1
Interior
Interior Features Breakfast Area, Carpet, Crown Moldings, Dining Area, Entry Level Bedroom, Family Room Off Kitchen, Floor Plan - Open, Pantry, Soaking Tub, Tub Shower, Walk-in Closet(s), Window Treatments
Hot Water Natural Gas
Heating Forced Air
Cooling Central A/C
Equipment Built-In Microwave, Dishwasher, Disposal, Icemaker, Oven/Range - Gas, Refrigerator, Washer, Dryer - Front Loading
Appliance Built-In Microwave, Dishwasher, Disposal, Icemaker, Oven/Range - Gas, Refrigerator, Washer, Dryer - Front Loading
Heat Source Natural Gas
Laundry Dryer In Unit, Washer In Unit
Exterior
Parking Features Covered Parking, Garage Door Opener, Inside Access
Garage Spaces 1.0
Parking On Site 120
Utilities Available Under Ground
Amenities Available Basketball Courts, Billiard Room, Club House, Common Grounds, Exercise Room, Fitness Center, Jog/Walk Path, Non-Lake Recreational Area, Pool - Outdoor, Reserved/Assigned Parking, Tot Lots/Playground, Transportation Service
Water Access N
Accessibility No Stairs, Level Entry - Main
Total Parking Spaces 1
Garage N
Building
Story 1
Unit Features Garden 1 - 4 Floors
Sewer Public Sewer
Water Public
Architectural Style Contemporary, Traditional
Level or Stories 1
Additional Building Above Grade, Below Grade
New Construction N
Schools
Elementary Schools Samuel W. Tucker
Middle Schools Francis C Hammond
High Schools Alexandria City
School District Alexandria City Public Schools
Others
HOA Fee Include Bus Service,Common Area Maintenance,Management,Pool(s),Recreation Facility,Road Maintenance,Reserve Funds,Snow Removal,Trash,Water,Sewer
Senior Community No
Tax ID 068.04-0B-4852-136
Ownership Condominium
Security Features Main Entrance Lock
Special Listing Condition Standard
Read Less
Want to know what your home might be worth? Contact us for a FREE valuation!

Our team is ready to help you sell your home for the highest possible price ASAP

Bought with Ana P Nunes • Weichert, REALTORS





