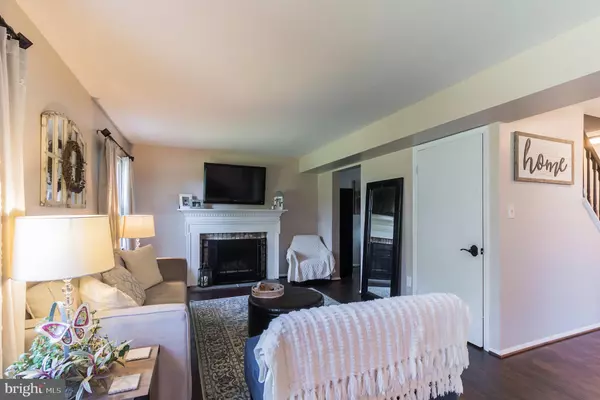$485,000
$494,900
2.0%For more information regarding the value of a property, please contact us for a free consultation.
8413 MOUNTAIN LAUREL LN Gaithersburg, MD 20879
4 Beds
4 Baths
2,132 SqFt
Key Details
Sold Price $485,000
Property Type Single Family Home
Sub Type Detached
Listing Status Sold
Purchase Type For Sale
Square Footage 2,132 sqft
Price per Sqft $227
Subdivision Flower Hill
MLS Listing ID MDMC726908
Sold Date 11/06/20
Style Traditional
Bedrooms 4
Full Baths 2
Half Baths 2
HOA Fees $31/ann
HOA Y/N Y
Abv Grd Liv Area 1,632
Originating Board BRIGHT
Year Built 1983
Annual Tax Amount $4,362
Tax Year 2019
Lot Size 0.268 Acres
Acres 0.27
Property Description
Stunning single-family home situated in a quiet cul-de-sac of sought-after Flower Hill community. This well-maintained home features 3 large bedrooms upstairs, 2 full baths, 2 half baths, an attached garage, an updated kitchen that flows into spacious living room, an office on main level, a charming master bedroom with lots of closet space, plenty of natural light throughout home and finished basement with a 4th bedroom downstairs. Recent updates include new flooring, new appliances, updated fixtures and lighting. Enjoy the BEST backyard in all of Flower Hill which includes a 6-foot tall privacy fence, an awesome patio perfect for entertaining, lovely landscaping with a gorgeous weeping willow and a back gate that opens up to the Nike Missile Park with tennis courts, playground, walking trail, basketball courts and soccer field. Take advantage of all the amenities of the Flower Hill community, including an Olympic-size pool (membership included with low HOA). Home is conveniently located within walking distance to grocery store, Starbucks, restaurants and very close to commuter routes (bus routes in community, 10 min to Shady Grove Metro, 270, ICC, etc.). You will fall in love with the home and community.
Location
State MD
County Montgomery
Zoning PNZ
Rooms
Basement Fully Finished, Walkout Stairs
Interior
Interior Features Combination Dining/Living, Floor Plan - Traditional, Kitchen - Island, Primary Bath(s), Wood Floors
Hot Water Natural Gas
Cooling Central A/C
Flooring Laminated, Carpet
Fireplaces Number 1
Fireplaces Type Wood
Equipment Dishwasher, Disposal, Dryer, Exhaust Fan, Oven/Range - Gas, Refrigerator, Washer
Furnishings No
Fireplace Y
Window Features Vinyl Clad
Appliance Dishwasher, Disposal, Dryer, Exhaust Fan, Oven/Range - Gas, Refrigerator, Washer
Heat Source Natural Gas
Laundry Hookup, Dryer In Unit, Washer In Unit
Exterior
Parking Features Garage - Front Entry
Garage Spaces 1.0
Fence Fully, Privacy, Wood
Utilities Available Cable TV Available, Electric Available, Sewer Available, Water Available
Amenities Available Basketball Courts, Baseball Field, Common Grounds, Community Center, Club House, Pool - Outdoor
Water Access N
Roof Type Asphalt
Street Surface Paved
Accessibility None
Attached Garage 1
Total Parking Spaces 1
Garage Y
Building
Story 3
Foundation Concrete Perimeter
Sewer Public Sewer
Water Public
Architectural Style Traditional
Level or Stories 3
Additional Building Above Grade, Below Grade
Structure Type Dry Wall
New Construction N
Schools
Elementary Schools Flower Hill
Middle Schools Shady Grove
High Schools Col. Zadok A. Magruder
School District Montgomery County Public Schools
Others
Pets Allowed Y
HOA Fee Include Common Area Maintenance,Pool(s)
Senior Community No
Tax ID 160901977362
Ownership Fee Simple
SqFt Source Assessor
Horse Property N
Special Listing Condition Standard
Pets Allowed No Pet Restrictions
Read Less
Want to know what your home might be worth? Contact us for a FREE valuation!

Our team is ready to help you sell your home for the highest possible price ASAP

Bought with Jill Judge • Samson Properties





