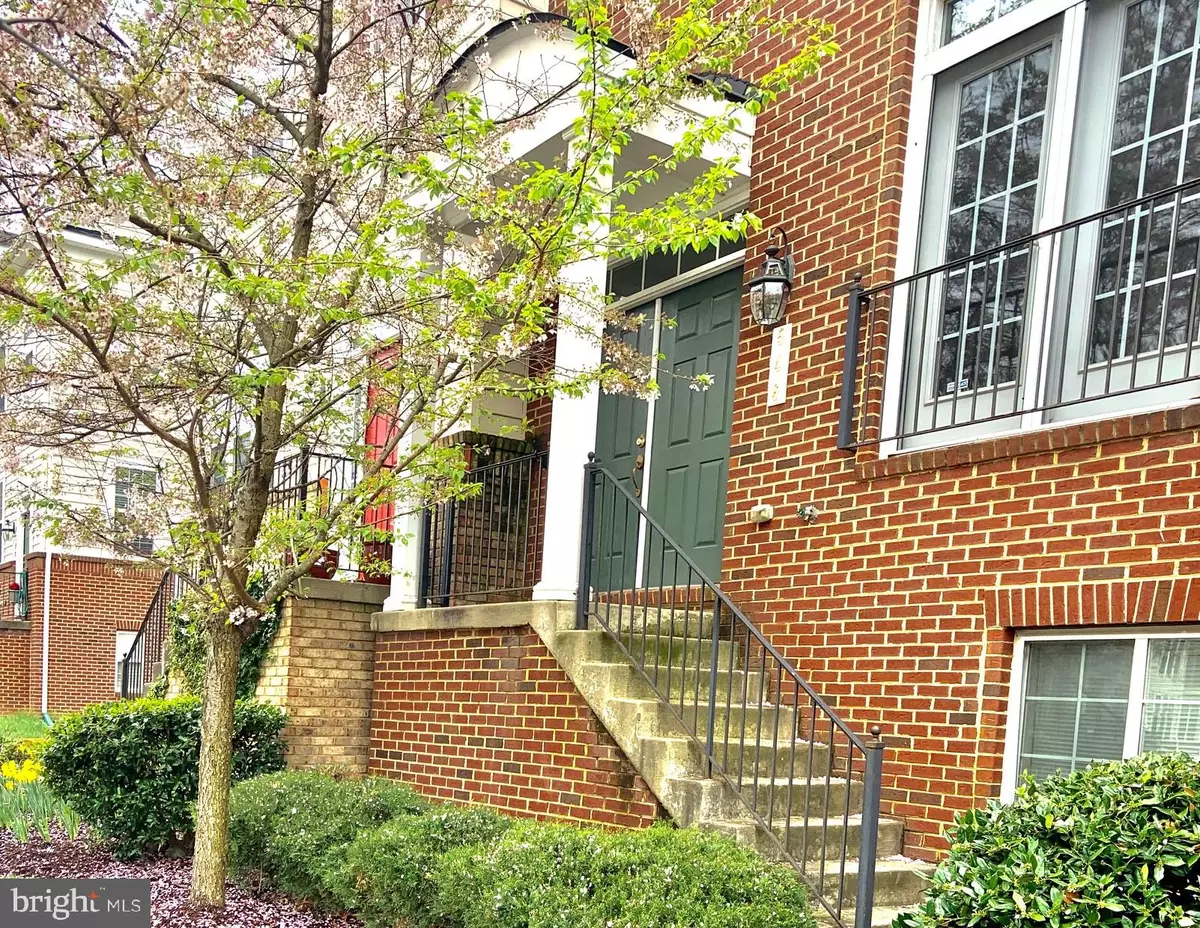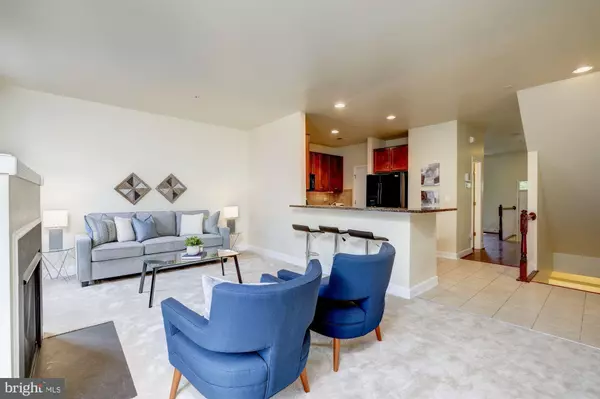$369,900
$369,900
For more information regarding the value of a property, please contact us for a free consultation.
546 JURGENSEN PL Landover, MD 20785
4 Beds
4 Baths
1,616 SqFt
Key Details
Sold Price $369,900
Property Type Townhouse
Sub Type Interior Row/Townhouse
Listing Status Sold
Purchase Type For Sale
Square Footage 1,616 sqft
Price per Sqft $228
Subdivision Landover
MLS Listing ID MDPG566448
Sold Date 06/15/20
Style Traditional
Bedrooms 4
Full Baths 3
Half Baths 1
HOA Fees $110/mo
HOA Y/N Y
Abv Grd Liv Area 1,616
Originating Board BRIGHT
Year Built 2010
Annual Tax Amount $5,159
Tax Year 2020
Lot Size 1,280 Sqft
Acres 0.03
Property Description
Fantastic 4 bed/3.5 bath garage town home next to FedEx Field and Morgan Blvd. metro station! Elegant and meticulously maintained town home community with outdoor swimming pool, clubhouse and fitness center. Live here for as low as $1,858/month- less than the cost of rent!! Spacious chef's kitchen with gas range, granite counter tops and huge walk in pantry! Bright, sunlight filled living room with cozy wood burning fireplace and rear balcony. Large dining room with hardwood floors and french doors. Brand-new sparkling carpet throughout. Spacious owner's bedroom with en-suite bath and massive walk-in closet. Two additional upper level bedrooms and hall bath with tub. Washer/dryer conveniently located on bedroom level! You will love the convenient rear loading two car garage with lower level access. Lower level bedroom can also be used as a home office or fitness room. Football fans will love being so close to FedEx Field! Less than a half mile to the metro station, with metro bus access one block away! View virtual tour here: http://spws.homevisit.com/mls/294191
Location
State MD
County Prince Georges
Zoning LAC
Rooms
Other Rooms Living Room, Dining Room, Primary Bedroom, Bedroom 2, Bedroom 3, Bedroom 4, Kitchen, Bathroom 1, Bathroom 3, Primary Bathroom
Basement Connecting Stairway, Full, Fully Finished, Garage Access, Improved, Interior Access, Windows
Interior
Interior Features Carpet, Family Room Off Kitchen, Primary Bath(s), Pantry, Tub Shower, Upgraded Countertops, Walk-in Closet(s), Window Treatments
Hot Water Natural Gas
Heating Forced Air, Heat Pump - Gas BackUp
Cooling Central A/C, Heat Pump(s)
Fireplaces Number 1
Fireplaces Type Fireplace - Glass Doors, Wood
Equipment Built-In Microwave, Built-In Range, Dishwasher, Disposal, Dryer, Dryer - Electric, Dryer - Front Loading, Oven/Range - Gas, Refrigerator, Washer, Water Dispenser
Fireplace Y
Appliance Built-In Microwave, Built-In Range, Dishwasher, Disposal, Dryer, Dryer - Electric, Dryer - Front Loading, Oven/Range - Gas, Refrigerator, Washer, Water Dispenser
Heat Source Natural Gas
Laundry Has Laundry, Upper Floor, Washer In Unit
Exterior
Exterior Feature Balcony
Parking Features Basement Garage, Built In, Covered Parking, Garage - Rear Entry, Garage Door Opener, Inside Access
Garage Spaces 2.0
Amenities Available Pool - Outdoor, Party Room
Water Access N
Accessibility None
Porch Balcony
Attached Garage 2
Total Parking Spaces 2
Garage Y
Building
Story 3+
Sewer Public Sewer
Water Public
Architectural Style Traditional
Level or Stories 3+
Additional Building Above Grade, Below Grade
New Construction N
Schools
Elementary Schools Cora L. Rice
Middle Schools G James Gholson
High Schools Central
School District Prince George'S County Public Schools
Others
HOA Fee Include Pool(s),Common Area Maintenance,Management
Senior Community No
Tax ID 17183740347
Ownership Fee Simple
SqFt Source Assessor
Special Listing Condition Standard
Read Less
Want to know what your home might be worth? Contact us for a FREE valuation!

Our team is ready to help you sell your home for the highest possible price ASAP

Bought with Indryia Dodson • Samson Properties





