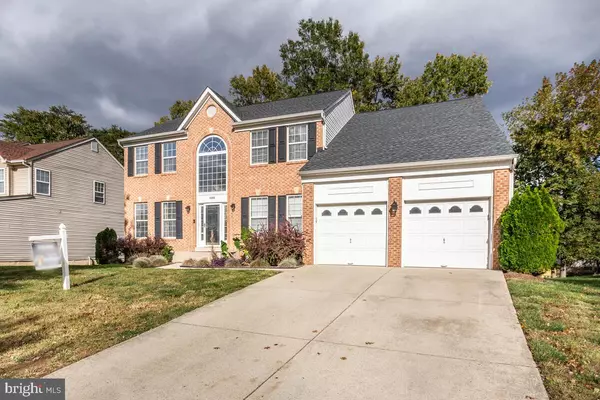$579,700
$579,700
For more information regarding the value of a property, please contact us for a free consultation.
8304 OWENS WAY Brandywine, MD 20613
5 Beds
4 Baths
4,108 SqFt
Key Details
Sold Price $579,700
Property Type Single Family Home
Sub Type Detached
Listing Status Sold
Purchase Type For Sale
Square Footage 4,108 sqft
Price per Sqft $141
Subdivision Kingswood Estates
MLS Listing ID MDPG2011748
Sold Date 12/22/21
Style Colonial
Bedrooms 5
Full Baths 3
Half Baths 1
HOA Fees $45/ann
HOA Y/N Y
Abv Grd Liv Area 2,908
Originating Board BRIGHT
Year Built 2002
Annual Tax Amount $6,465
Tax Year 2021
Lot Size 0.292 Acres
Acres 0.29
Property Description
Multiple offers received please submit all offers by Monday, November 29,2021 2 pm
Beautiful brick front 5br 3.5bath with office Colonial located in Brandy-wine! This house is in the perfect neighborhood for any family situation both multi-generational as well as life transitional! The owner's bedroom is HUGE and one that will make any homeowner happy. The Owners closet is a DOUBLE walk-in! Must see to appreciate :)
This house has had some upgrades! To include the roof that was replaced less than two years ago and many other features! New Carpet and Hardwood floors !! Basement fully finished with a bedroom and full bath, the basement is already pre-wired for speakers and plumbing for wet bar... Can easily be used as an in-law/guest suite.
SELLER assistance is available!
Just minutes from Charles County and Washington DC!
You won't want to miss out on the rare opportunity!
Location
State MD
County Prince Georges
Zoning RR
Rooms
Other Rooms Living Room, Dining Room, Kitchen, Family Room, Office
Basement Daylight, Full, Fully Finished, Heated, Interior Access, Sump Pump, Walkout Level
Interior
Interior Features Breakfast Area, Dining Area, Kitchen - Eat-In, Kitchen - Island, Kitchen - Table Space, Pantry, Recessed Lighting, Soaking Tub, Sprinkler System, Stall Shower, Walk-in Closet(s)
Hot Water 60+ Gallon Tank
Heating Central
Cooling Central A/C
Flooring Carpet, Hardwood
Fireplaces Number 1
Fireplaces Type Gas/Propane
Equipment Built-In Microwave, Dishwasher, Dryer - Electric, Disposal, Freezer, Oven/Range - Electric, Stainless Steel Appliances, Refrigerator, Washer
Fireplace Y
Window Features Double Hung,Double Pane
Appliance Built-In Microwave, Dishwasher, Dryer - Electric, Disposal, Freezer, Oven/Range - Electric, Stainless Steel Appliances, Refrigerator, Washer
Heat Source Natural Gas
Laundry Main Floor
Exterior
Exterior Feature Deck(s)
Parking Features Garage - Front Entry, Additional Storage Area, Oversized
Garage Spaces 6.0
Utilities Available Electric Available, Natural Gas Available, Water Available, Sewer Available
Amenities Available None
Water Access N
Roof Type Architectural Shingle
Accessibility >84\" Garage Door
Porch Deck(s)
Attached Garage 2
Total Parking Spaces 6
Garage Y
Building
Story 3
Foundation Concrete Perimeter
Sewer Public Sewer
Water Public
Architectural Style Colonial
Level or Stories 3
Additional Building Above Grade, Below Grade
Structure Type 9'+ Ceilings,Cathedral Ceilings,Dry Wall
New Construction N
Schools
Elementary Schools Brandywine
Middle Schools Gwynn Park
High Schools Gwynn Park
School District Prince George'S County Public Schools
Others
HOA Fee Include Snow Removal,Trash,Common Area Maintenance
Senior Community No
Tax ID 17113371069
Ownership Fee Simple
SqFt Source Assessor
Acceptable Financing FHA, Cash, Conventional, VA
Listing Terms FHA, Cash, Conventional, VA
Financing FHA,Cash,Conventional,VA
Special Listing Condition Standard
Read Less
Want to know what your home might be worth? Contact us for a FREE valuation!

Our team is ready to help you sell your home for the highest possible price ASAP

Bought with DARLENE SPEARS • Samson Properties





