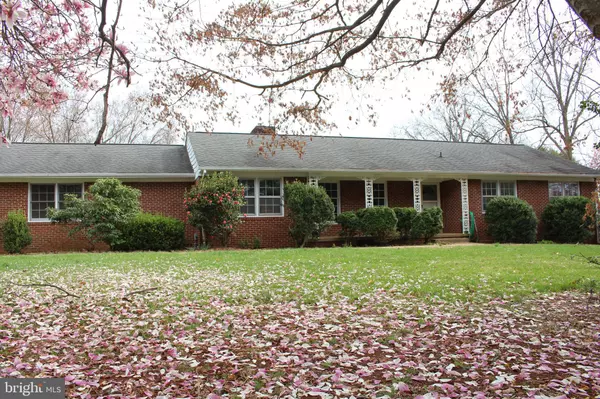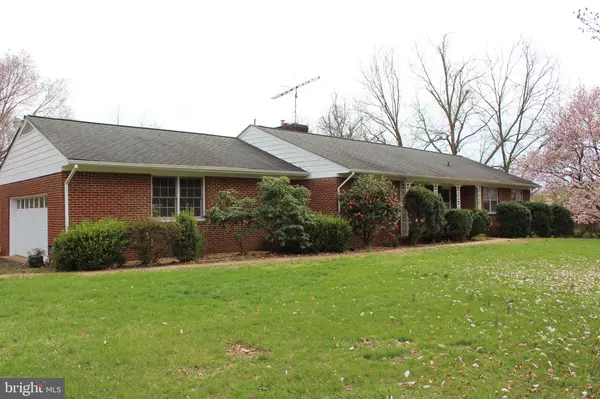$525,000
$559,900
6.2%For more information regarding the value of a property, please contact us for a free consultation.
20097 BUCK RUN COURT BUCK RUN Culpeper, VA 22701
6 Beds
4 Baths
2,555 SqFt
Key Details
Sold Price $525,000
Property Type Single Family Home
Sub Type Detached
Listing Status Sold
Purchase Type For Sale
Square Footage 2,555 sqft
Price per Sqft $205
Subdivision Buck Run Estates
MLS Listing ID VACU141044
Sold Date 08/10/20
Style Ranch/Rambler
Bedrooms 6
Full Baths 3
Half Baths 1
HOA Y/N N
Abv Grd Liv Area 1,703
Originating Board BRIGHT
Year Built 1970
Annual Tax Amount $1,708
Tax Year 2019
Lot Size 41.200 Acres
Acres 41.2
Property Description
Farm living close to town. 41.2 acre farm with custom built all brick rambler. First floor has 3 bedrooms with two full and one half baths. Master has en-suite bath Kitchen has a unique indoor gas grill. Basement is fully finished with three bedrooms and 1 full bath, as well as a kitchen, large storage closet and mechanical closet. Garage is an oversized two car with a separate workshop area in the garage. Both levels have laundry. Fireplaces on each level. This is a solidly built home, stick built in 1970. It does need some updating, but is in excellent shape and has been well cared for. Barn is solid and can be turned into a stable if desired. Full time stream traverses the property. Mountain and panoramic views abound. Owner financing available.Square footage assessment is incorrect. The total finished square footage (including finished basement) is 3,891 square feet. Farm is currently in land use. OWNER FINANCING AVAILABLEalso listed as farm under VACU 141504
Location
State VA
County Culpeper
Zoning RA
Rooms
Other Rooms Living Room, Dining Room, Primary Bedroom, Bedroom 2, Bedroom 3, Kitchen, Family Room, Bedroom 1, Laundry
Basement Full, Connecting Stairway, Daylight, Full, Fully Finished, Heated, Improved, Outside Entrance, Walkout Level, Windows
Main Level Bedrooms 3
Interior
Interior Features 2nd Kitchen, Attic, Attic/House Fan, Family Room Off Kitchen, Floor Plan - Traditional, Primary Bath(s), Kitchen - Table Space, Kitchen - Eat-In, Kitchen - Country, Water Treat System, Window Treatments, Stove - Wood, Wood Floors
Hot Water Bottled Gas
Heating Forced Air, Heat Pump - Oil BackUp
Cooling Central A/C, Heat Pump(s)
Flooring Hardwood, Ceramic Tile, Carpet
Fireplaces Number 2
Equipment Dishwasher, Dryer, Exhaust Fan, Indoor Grill, Intercom, Oven/Range - Electric, Refrigerator, Range Hood, Washer, Water Conditioner - Owned, Water Heater
Fireplace Y
Appliance Dishwasher, Dryer, Exhaust Fan, Indoor Grill, Intercom, Oven/Range - Electric, Refrigerator, Range Hood, Washer, Water Conditioner - Owned, Water Heater
Heat Source Electric, Oil
Exterior
Parking Features Additional Storage Area, Garage - Side Entry, Garage Door Opener, Inside Access
Garage Spaces 2.0
Water Access N
View Creek/Stream, Mountain, Panoramic, Pasture, Trees/Woods
Roof Type Architectural Shingle
Accessibility 36\"+ wide Halls
Attached Garage 2
Total Parking Spaces 2
Garage Y
Building
Story 1
Sewer On Site Septic, Gravity Sept Fld
Water Well
Architectural Style Ranch/Rambler
Level or Stories 1
Additional Building Above Grade, Below Grade
Structure Type Dry Wall
New Construction N
Schools
School District Culpeper County Public Schools
Others
Senior Community No
Tax ID 50- - - -58B
Ownership Fee Simple
SqFt Source Assessor
Acceptable Financing Seller Financing
Listing Terms Seller Financing
Financing Seller Financing
Special Listing Condition Standard
Read Less
Want to know what your home might be worth? Contact us for a FREE valuation!

Our team is ready to help you sell your home for the highest possible price ASAP

Bought with Kathy Campbell • Kathy Jean Campbell





