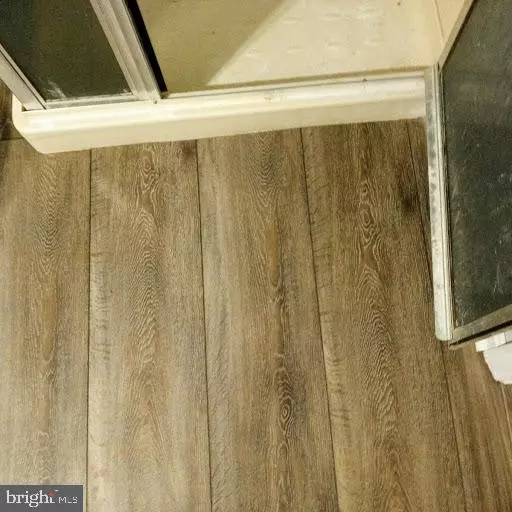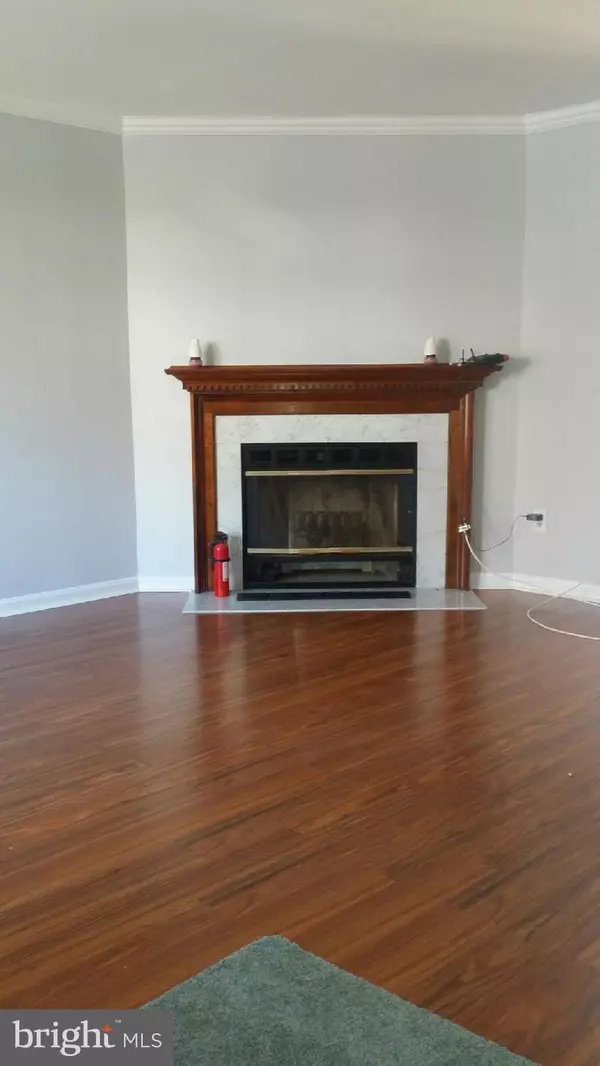$302,000
$305,000
1.0%For more information regarding the value of a property, please contact us for a free consultation.
12622 MONARCH CT Woodbridge, VA 22192
2 Beds
4 Baths
1,548 SqFt
Key Details
Sold Price $302,000
Property Type Townhouse
Sub Type Interior Row/Townhouse
Listing Status Sold
Purchase Type For Sale
Square Footage 1,548 sqft
Price per Sqft $195
Subdivision Lake Ridge Pointe
MLS Listing ID VAPW487762
Sold Date 06/12/20
Style A-Frame
Bedrooms 2
Full Baths 3
Half Baths 1
HOA Fees $70/mo
HOA Y/N Y
Abv Grd Liv Area 1,116
Originating Board BRIGHT
Year Built 1988
Annual Tax Amount $3,527
Tax Year 2019
Lot Size 1,442 Sqft
Acres 0.03
Property Description
''Welcome to your new home in the heart of the Hawthorne subdivision with UV light purifier on the NEW HVAC. Also has amazing water cleaner on the water heater. POSSIBLE 3RD BEDROOM IN BASEMENT WITH FULL BATH . This gorgeous 3 level town home in sought out Lake Ridge community is move in ready! It has 2 master bedroom suites each with updated full bath and a 3rd updated full bath in the finished walk out basement. The walkout area's fence gives privacy to the well landscaped area/yard. It is backed by a beautiful tree lined woods that has a walking trail for more privacy as well. The deck that over looks the back area/yard is also updated with fresh paint. The heart of this home which is the kitchen has beautiful updated granite counter tops, stainless steel appliances with the cabinets freshly cleaned, polished and stained. You will fall in love with the brand NEW flooring, freshly painted interior, all NEW fixtures/accessories. There are various amenities/features connected to the community as well such as tot lots (playgrounds), a small golf course, 5 different pools, and a easy access marina for all you nature lovers. Also, the home is close to many shopping areas for your convenience and commuter parking lots for easy access to near by DC and Maryland. Possible 3rd bedroom full bath in walk out basement..
Location
State VA
County Prince William
Zoning RPC
Direction East
Rooms
Basement Full
Main Level Bedrooms 2
Interior
Interior Features Chair Railings, Ceiling Fan(s), Crown Moldings, Dining Area, Recessed Lighting, Sprinkler System, Upgraded Countertops, Water Treat System
Hot Water 60+ Gallon Tank
Heating Heat Pump(s)
Cooling Central A/C
Flooring Carpet, Laminated
Fireplaces Number 1
Fireplaces Type Fireplace - Glass Doors
Equipment Built-In Microwave, Disposal, Dishwasher, Dryer - Front Loading, Dual Flush Toilets, Stainless Steel Appliances, Washer - Front Loading
Furnishings No
Fireplace Y
Window Features Double Pane
Appliance Built-In Microwave, Disposal, Dishwasher, Dryer - Front Loading, Dual Flush Toilets, Stainless Steel Appliances, Washer - Front Loading
Heat Source Central
Laundry Dryer In Unit, Washer In Unit
Exterior
Exterior Feature Deck(s), Brick, Patio(s)
Garage Spaces 2.0
Parking On Site 8
Fence Board
Utilities Available Cable TV, Cable TV Available, Multiple Phone Lines
Amenities Available Basketball Courts, Boat Ramp, Club House, Jog/Walk Path, Marina/Marina Club, Pool - Outdoor, Picnic Area, Tennis Courts, Tot Lots/Playground
Water Access Y
View Harbor, Trees/Woods
Roof Type Asphalt
Accessibility None
Porch Deck(s), Brick, Patio(s)
Total Parking Spaces 2
Garage N
Building
Story 3+
Sewer Public Septic, Public Sewer
Water None
Architectural Style A-Frame
Level or Stories 3+
Additional Building Above Grade, Below Grade
Structure Type 9'+ Ceilings,Dry Wall,High
New Construction N
Schools
Elementary Schools Westridge
Middle Schools Woodbridge
High Schools Woodbridge
School District Prince William County Public Schools
Others
Pets Allowed N
HOA Fee Include Common Area Maintenance,Trash,Snow Removal,Road Maintenance,Pool(s)
Senior Community No
Tax ID 8193-66-4068
Ownership Fee Simple
SqFt Source Estimated
Acceptable Financing Cash, FHA
Horse Property N
Listing Terms Cash, FHA
Financing Cash,FHA
Special Listing Condition Standard
Read Less
Want to know what your home might be worth? Contact us for a FREE valuation!

Our team is ready to help you sell your home for the highest possible price ASAP

Bought with Dilyara Daminova • Samson Properties





