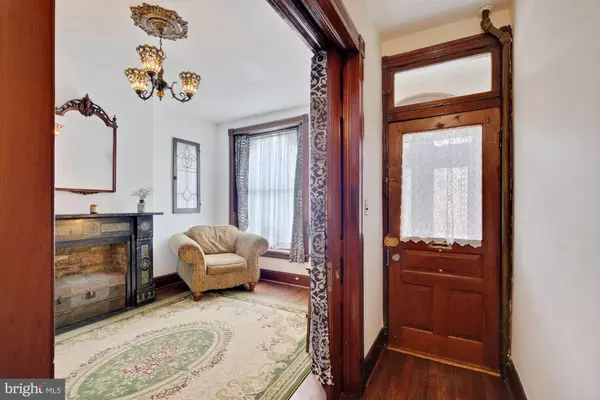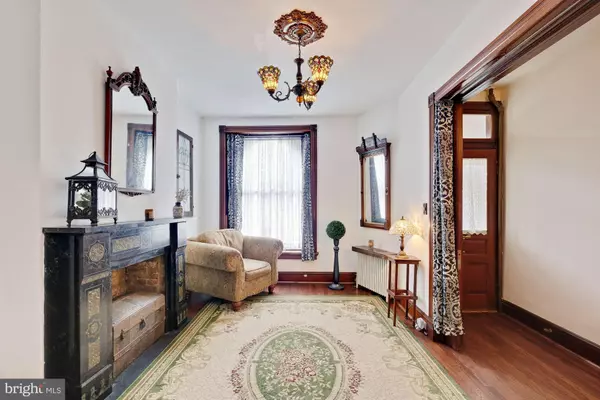$620,000
$594,900
4.2%For more information regarding the value of a property, please contact us for a free consultation.
232 E PATRICK ST Frederick, MD 21701
3 Beds
2 Baths
2,430 SqFt
Key Details
Sold Price $620,000
Property Type Townhouse
Sub Type End of Row/Townhouse
Listing Status Sold
Purchase Type For Sale
Square Footage 2,430 sqft
Price per Sqft $255
Subdivision Frederick Historic District
MLS Listing ID MDFR2013232
Sold Date 04/11/22
Style Traditional
Bedrooms 3
Full Baths 2
HOA Y/N N
Abv Grd Liv Area 2,430
Originating Board BRIGHT
Year Built 1910
Annual Tax Amount $6,749
Tax Year 2022
Lot Size 4,710 Sqft
Acres 0.11
Property Description
This unique and charming end rowhome affords you the ability to own a piece of Downtown Frederick. This beautiful home has been lovingly maintained and restored over the years, and offers a generous floor plan on both the main and upper level spanning 2430 sq ft, along with a 1080 sq ft unfinished basement with a street-front walkout. As you enter the home step inside the front parlor room featuring an original fireplace with side and rear original pocket doors and an oversized window overlooking E Patrick. Zoned DB (Commercial/Residential) the parlor room can double up as a business office if desired. The main floor features a large dining room perfect for entertaining, full bath, updated kitchen and generously sized living room with a wood burning fireplace in the rear. Step out onto the main level deck from the living room and enjoy the sights and sounds of Carroll Creek Linear Park which lies adjacent to the 4710 sq ft lot - one of the largest lots in Downtown. Descend the spiral staircase and unwind in the secluded green space in the backyard. A sweet surprise awaits you with a separately finished studio/workshop space with it's own designated heating source. Ascend the ornate original staircase to the second level. This floor encompasses three bedrooms and one full bath off a long interior hallway with natural light in all rooms. The well apportioned Master Bedroom with northern exposure features the original bay window, the second bedroom features a southern facing window, and the guest bedroom in the rear offers eastern facing windows and a southern facing door. Come view today and explore this timeless beauty waiting for you to call her home.
Location
State MD
County Frederick
Zoning DB
Rooms
Other Rooms Dining Room, Primary Bedroom, Bedroom 2, Bedroom 3, Kitchen, Family Room, Foyer
Basement Front Entrance, Full, Interior Access, Outside Entrance, Poured Concrete, Unfinished, Walkout Stairs, Workshop
Interior
Interior Features Family Room Off Kitchen, Floor Plan - Traditional, Formal/Separate Dining Room, Kitchen - Eat-In, Kitchen - Table Space, Skylight(s), Spiral Staircase, Stall Shower, Store/Office, Studio, Tub Shower, Upgraded Countertops, Wood Floors
Hot Water Electric
Heating Baseboard - Electric, Radiator
Cooling Wall Unit, Window Unit(s)
Fireplaces Number 2
Fireplaces Type Corner, Mantel(s), Non-Functioning, Wood
Equipment Dishwasher, Dryer, Dryer - Electric, Exhaust Fan, Microwave, Oven/Range - Gas, Range Hood, Refrigerator, Washer, Water Heater
Fireplace Y
Appliance Dishwasher, Dryer, Dryer - Electric, Exhaust Fan, Microwave, Oven/Range - Gas, Range Hood, Refrigerator, Washer, Water Heater
Heat Source Electric, Natural Gas
Exterior
Water Access N
Accessibility None
Garage N
Building
Story 3
Foundation Concrete Perimeter
Sewer Public Sewer
Water Public
Architectural Style Traditional
Level or Stories 3
Additional Building Above Grade, Below Grade
New Construction N
Schools
Elementary Schools Spring Ridge
Middle Schools Governor Thomas Johnson
High Schools Governor Thomas Johnson
School District Frederick County Public Schools
Others
Senior Community No
Tax ID 1102033585
Ownership Fee Simple
SqFt Source Assessor
Special Listing Condition Standard
Read Less
Want to know what your home might be worth? Contact us for a FREE valuation!

Our team is ready to help you sell your home for the highest possible price ASAP

Bought with Cheryl L Youngbar • Samson Properties





