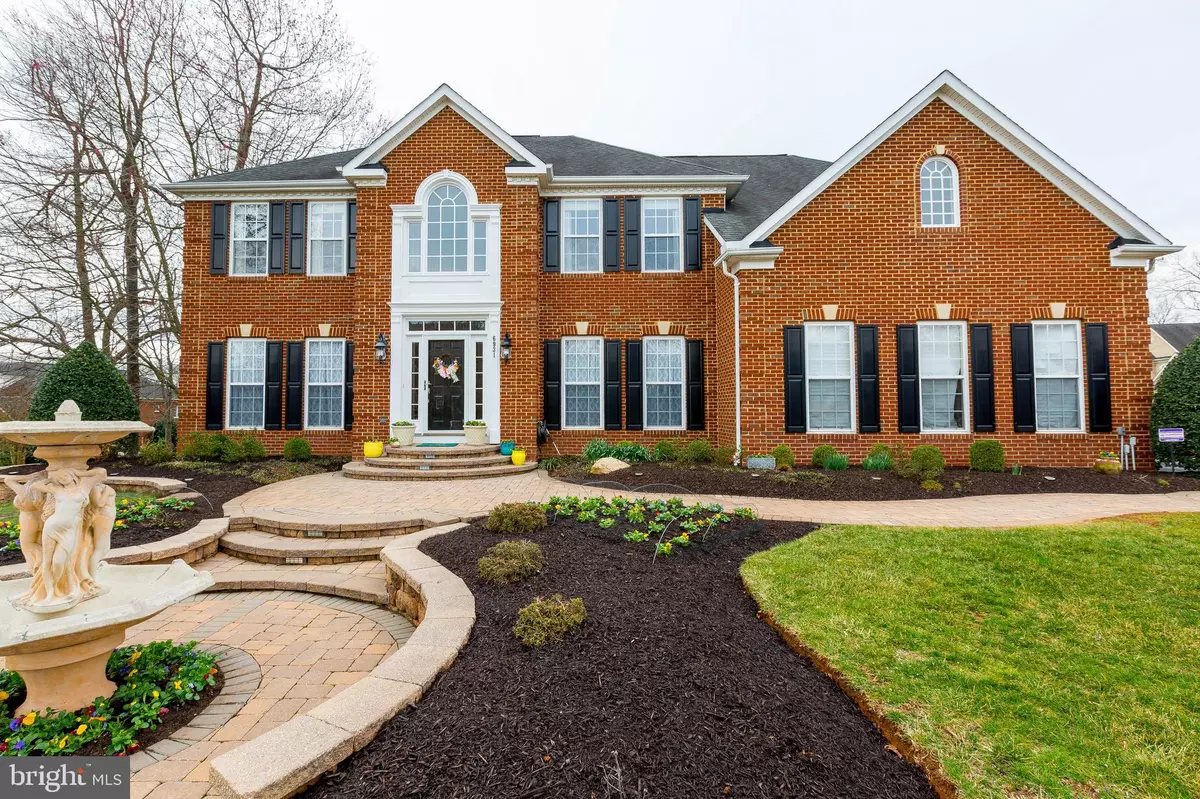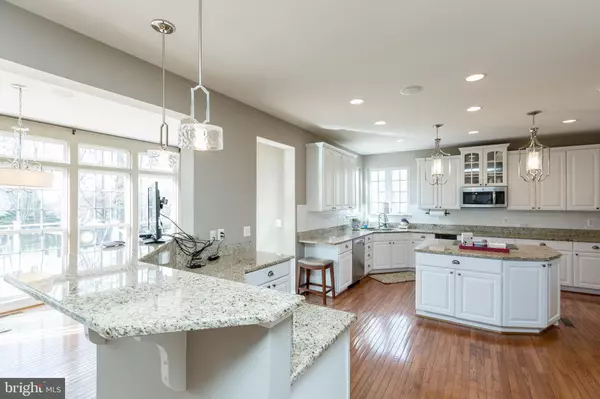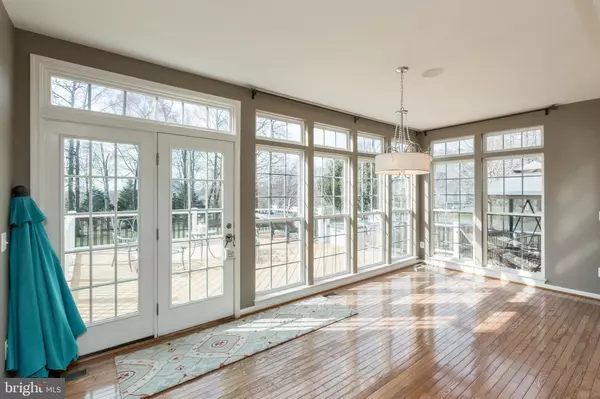$737,500
$724,900
1.7%For more information regarding the value of a property, please contact us for a free consultation.
6931 TANGLEWOOD DR Warrenton, VA 20187
5 Beds
5 Baths
6,720 SqFt
Key Details
Sold Price $737,500
Property Type Single Family Home
Sub Type Detached
Listing Status Sold
Purchase Type For Sale
Square Footage 6,720 sqft
Price per Sqft $109
Subdivision None Available
MLS Listing ID VAFQ164846
Sold Date 05/29/20
Style Colonial
Bedrooms 5
Full Baths 4
Half Baths 1
HOA Fees $110/qua
HOA Y/N Y
Abv Grd Liv Area 4,636
Originating Board BRIGHT
Year Built 2002
Annual Tax Amount $6,368
Tax Year 2020
Lot Size 1.080 Acres
Acres 1.08
Property Description
Absolutely GORGEOUS home on an over-sized 1+ acre lot in the highly sought after Reserve at Brookside community. Nearly 7000 sq/ft of upgraded luxury living space featuring multiple fireplaces, a Private Home Theater, Massive Walk-In Closets, a laundry chute, tray ceilings, crown molding, recessed lighting, Fresh Paint, new flooring, and so much more! The main level features 2-story ceilings in the family room (with the 1st of 2 gas fireplaces), a separate dining room, formal living room, private office, a butler's pantry, whole-home stereo system with indoor and outdoor in-ceiling speakers, hardwood floors, and the first of 2 laundry rooms! Well appointed kitchen includes stainless steel appliances, granite countertops, kitchen island, trash compactor, double wall ovens, and a walk-in pantry. Enjoy your morning coffee from the custom sunroom , or head outside and enjoy your massive yard from the rear (trex) deck or expansive basement-level patio area!The upstairs area features 4 bedrooms and 3 full baths including a master suite with multiple MASSIVE walk-in closets, a private sitting area, and an en-suite master bath featuring tile floors, dual sinks, a soaking tub and separate shower. No more carrying those clothes up and down stairs to wash! This home features a laundry chute on the upper level allowing easy "drop off" service to the main level laundry room. There is a second laundry room in the basement as well. Continuing upstairs, the second master also features an en-suite bathroom while the remaining two bedrooms share a jack-and-jill style bathroom with dual sinks. The open walkway on the upper level overlooks both the foyer and the family room on the main level. Your basement is an absolute entertainer's delight, featuring a full bar with stone accent walls and built in cabinetry, a private Home Theater Room with custom sound and lighting, a massive fully finished storage room, a second laundry area with washer and dryer, a finished bedroom, a full bathroom, and an large rec room with brand new laminate floors and a second gas fireplace!Your huge yard will continue to look great with the in-ground sprinkler system with timers! The front walkway to main entry area features custom stone landscaping that sets the tone for the entire home! Entertain all day and night on your rear patio including a covered area underneath of the second story deck!Community features 2 swimming pools, multiple clubhouses, fitness room, party room, tennis courts, basketball courts, several playgrounds, miles of walking/biking/jogging trails, and so much more. You are close to absolutely everything you need - Wegmans is less than 8 minutes away! This home is a commuter's delight with quick and easy access to Route 29, I-66, Vint Hill Road, and the 234 Bypass. Enjoy the farmer's markets and upscale restaurants in charming downtown Warrenton, only minutes away. Wineries, breweries, shopping...you've got it all at your fingertips!This is the FIRST TIME on the market for this stunning home!
Location
State VA
County Fauquier
Zoning R1
Direction North
Rooms
Other Rooms Living Room, Dining Room, Primary Bedroom, Sitting Room, Bedroom 2, Bedroom 3, Bedroom 4, Bedroom 5, Kitchen, Family Room, Foyer, 2nd Stry Fam Ovrlk, Sun/Florida Room, Laundry, Other, Office, Recreation Room, Storage Room, Media Room, Bathroom 2, Bathroom 3, Primary Bathroom, Full Bath, Half Bath
Basement Daylight, Full, Fully Finished, Interior Access, Outside Entrance, Rear Entrance, Sump Pump, Walkout Level, Windows
Interior
Interior Features Attic, Bar, Breakfast Area, Butlers Pantry, Carpet, Ceiling Fan(s), Chair Railings, Crown Moldings, Dining Area, Family Room Off Kitchen, Floor Plan - Open, Formal/Separate Dining Room, Kitchen - Island, Kitchen - Gourmet, Laundry Chute, Primary Bath(s), Pantry, Recessed Lighting, Soaking Tub, Sprinkler System, Tub Shower, Upgraded Countertops, Walk-in Closet(s), Water Treat System, Wet/Dry Bar, Window Treatments, Wood Floors
Hot Water Natural Gas
Heating Heat Pump(s), Programmable Thermostat, Zoned, Forced Air
Cooling Ceiling Fan(s), Central A/C, Multi Units, Programmable Thermostat
Flooring Hardwood, Carpet, Ceramic Tile, Laminated
Fireplaces Number 2
Fireplaces Type Gas/Propane, Mantel(s), Stone
Equipment Built-In Microwave, Compactor, Cooktop, Dishwasher, Disposal, Dryer, Exhaust Fan, Humidifier, Icemaker, Oven - Wall, Oven - Double, Refrigerator, Trash Compactor, Washer, Water Conditioner - Owned, Water Heater
Furnishings No
Fireplace Y
Window Features Screens
Appliance Built-In Microwave, Compactor, Cooktop, Dishwasher, Disposal, Dryer, Exhaust Fan, Humidifier, Icemaker, Oven - Wall, Oven - Double, Refrigerator, Trash Compactor, Washer, Water Conditioner - Owned, Water Heater
Heat Source Natural Gas, Electric
Laundry Basement, Has Laundry, Main Floor
Exterior
Exterior Feature Deck(s), Patio(s), Porch(es)
Parking Features Additional Storage Area, Garage - Side Entry, Garage Door Opener, Inside Access
Garage Spaces 8.0
Utilities Available Cable TV, DSL Available, Phone, Phone Connected, Under Ground, Natural Gas Available
Amenities Available Basketball Courts, Bike Trail, Club House, Common Grounds, Community Center, Exercise Room, Fitness Center, Game Room, Jog/Walk Path, Lake, Non-Lake Recreational Area, Party Room, Picnic Area, Pier/Dock, Pool - Outdoor, Recreational Center, Swimming Pool, Tennis Courts, Tot Lots/Playground, Water/Lake Privileges
Water Access N
Roof Type Shingle,Asphalt
Accessibility None
Porch Deck(s), Patio(s), Porch(es)
Attached Garage 2
Total Parking Spaces 8
Garage Y
Building
Lot Description Backs to Trees, Corner, Cul-de-sac, Front Yard, Landscaping, Level, Rear Yard, SideYard(s)
Story 3+
Foundation Slab
Sewer On Site Septic
Water Public
Architectural Style Colonial
Level or Stories 3+
Additional Building Above Grade, Below Grade
Structure Type 9'+ Ceilings,2 Story Ceilings,Dry Wall,High,Tray Ceilings
New Construction N
Schools
Elementary Schools C. Hunter Ritchie
Middle Schools Auburn
High Schools Kettle Run
School District Fauquier County Public Schools
Others
HOA Fee Include Common Area Maintenance,Recreation Facility,Pool(s),Reserve Funds
Senior Community No
Tax ID 7905-74-5568
Ownership Fee Simple
SqFt Source Assessor
Security Features Electric Alarm,Fire Detection System
Acceptable Financing Cash, Conventional, FHA, VA, VHDA
Horse Property N
Listing Terms Cash, Conventional, FHA, VA, VHDA
Financing Cash,Conventional,FHA,VA,VHDA
Special Listing Condition Standard
Read Less
Want to know what your home might be worth? Contact us for a FREE valuation!

Our team is ready to help you sell your home for the highest possible price ASAP

Bought with Joan D Campbell • Samson Properties





