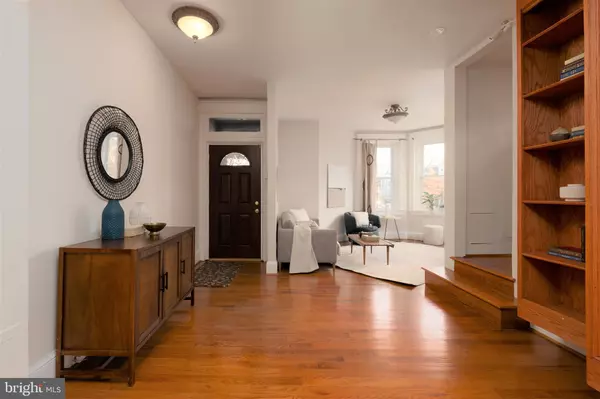$1,226,000
$1,200,000
2.2%For more information regarding the value of a property, please contact us for a free consultation.
1100 IRVING ST NW Washington, DC 20010
5 Beds
5 Baths
3,075 SqFt
Key Details
Sold Price $1,226,000
Property Type Townhouse
Sub Type End of Row/Townhouse
Listing Status Sold
Purchase Type For Sale
Square Footage 3,075 sqft
Price per Sqft $398
Subdivision Columbia Heights
MLS Listing ID DCDC2021434
Sold Date 12/30/21
Style Victorian
Bedrooms 5
Full Baths 4
Half Baths 1
HOA Y/N N
Abv Grd Liv Area 2,050
Originating Board BRIGHT
Year Built 1900
Annual Tax Amount $8,356
Tax Year 2021
Lot Size 1,971 Sqft
Acres 0.05
Property Description
* Offers (if any) due Tues 11/23 @ 3pm *
Turreted 2-unit Victorian perched above the fray at the corner of Irving and 11th Streets in bustling Columbia Heights! With more than 20 windows, high ceilings and 3 exposures (North, East, South) this home offers bright, comfortable living spaces accented with angles only a turretedVictorian can offer. Rear of the home featuresa large, private deck perfect for al fresco dining. If you'd rather sink your toes in the soil, the large landscaped side yard area is high above street level offering a peaceful retreat.
Main unit features 3 large bedrooms, 2 full baths and a powder room on the main level. Living and dining areas offer wonderful views of scenic Columbia Heights along 11th Street.Master bedroom has its own en-suite bathroom. Laundry located on the main level.
Basement rental unit features an open floor-plan with 2 bedrooms and 2 baths. This well-maintained unit has separate HVAC and hot water with it's own washer/dryer. Unit leased through 2/28/22. Tenants would like to maintainoccupancy after sale. See tenancy addendum for details.
This location is super-central to Columbia Heights and Park View restaurants, nightlife and services. Just two blocks to the Columbia Heights metro!
Location
State DC
County Washington
Zoning RESIDENTIAL
Direction North
Rooms
Basement Fully Finished
Interior
Interior Features Built-Ins, Ceiling Fan(s), Floor Plan - Traditional
Hot Water Electric
Heating Forced Air
Cooling Central A/C
Flooring Hardwood
Furnishings No
Fireplace N
Heat Source Natural Gas
Laundry Main Floor, Lower Floor
Exterior
Exterior Feature Deck(s), Patio(s)
Garage Spaces 4.0
Fence Fully, Wood, Decorative
Utilities Available Natural Gas Available
Water Access N
View City
Accessibility None
Porch Deck(s), Patio(s)
Total Parking Spaces 4
Garage N
Building
Lot Description Corner, SideYard(s)
Story 3
Foundation Slab
Sewer Public Sewer
Water Public
Architectural Style Victorian
Level or Stories 3
Additional Building Above Grade, Below Grade
New Construction N
Schools
School District District Of Columbia Public Schools
Others
Pets Allowed Y
Senior Community No
Tax ID 2850//0081
Ownership Fee Simple
SqFt Source Assessor
Security Features Security System
Acceptable Financing Conventional, Cash, FHA, VA
Horse Property N
Listing Terms Conventional, Cash, FHA, VA
Financing Conventional,Cash,FHA,VA
Special Listing Condition Standard
Pets Allowed No Pet Restrictions
Read Less
Want to know what your home might be worth? Contact us for a FREE valuation!

Our team is ready to help you sell your home for the highest possible price ASAP

Bought with Munirshah Dellawar • Samson Properties





