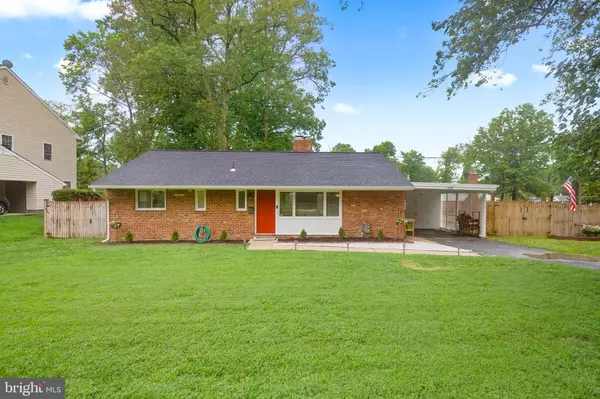$471,000
$449,900
4.7%For more information regarding the value of a property, please contact us for a free consultation.
7309 GARY ST Springfield, VA 22150
3 Beds
2 Baths
1,204 SqFt
Key Details
Sold Price $471,000
Property Type Single Family Home
Sub Type Detached
Listing Status Sold
Purchase Type For Sale
Square Footage 1,204 sqft
Price per Sqft $391
Subdivision Monticello Forest
MLS Listing ID VAFX1144568
Sold Date 09/15/20
Style Ranch/Rambler
Bedrooms 3
Full Baths 1
Half Baths 1
HOA Y/N N
Abv Grd Liv Area 1,204
Originating Board BRIGHT
Year Built 1954
Annual Tax Amount $4,561
Tax Year 2020
Lot Size 10,673 Sqft
Acres 0.25
Property Description
**OFFER DEADLINE MONDAY 8/17 at 12PM**Fantastic brick home offering one-level living on large lot with carport! Enjoy the absolutely charming and livable open layout, with spacious living room and dining room opening to the beautifully updated kitchen featuring updated cabinets, NEW granite counters, and all stainless steel appliances! Other features include stylish center fireplace with white brick surround and mantle, gleaming wood floors throughout, fresh neutral paint (Sherwin Williams Agreeable Gray) and bright white trim, and large windows offering plenty of natural light! Bathrooms updated "modern farmhouse chic" with fresh paint, exposed wood, and new on-trend fixtures. You'll love having all three bedrooms on the main level, as well as a full size bathroom, half bathroom for guests, and large laundry/storage room with upgraded flooring off the kitchen! Moving outside, entertain guests on the generously sized back deck, or enjoy the .25 acre lot with fully fenced backyard! Parking is no problem at all, with a detached carport for covered parking, as well as plenty of space on the private driveway. Backyard shed for storage, NEW ROOF, and new exterior doors and trim (2020)! Amazing location, very close to Trader Joe's, dining, shopping, & more, and just minutes to the Beltway, Springfield Plaza and Town Center!
Location
State VA
County Fairfax
Zoning 130
Rooms
Main Level Bedrooms 3
Interior
Interior Features Upgraded Countertops, Ceiling Fan(s), Entry Level Bedroom, Floor Plan - Open, Wood Floors
Hot Water Natural Gas
Heating Forced Air
Cooling Central A/C, Ceiling Fan(s)
Flooring Wood
Fireplaces Number 1
Equipment Stainless Steel Appliances, Built-In Microwave, Dishwasher, Disposal, Dryer, Oven/Range - Electric, Refrigerator, Washer
Furnishings No
Fireplace Y
Appliance Stainless Steel Appliances, Built-In Microwave, Dishwasher, Disposal, Dryer, Oven/Range - Electric, Refrigerator, Washer
Heat Source Natural Gas
Laundry Dryer In Unit, Washer In Unit
Exterior
Exterior Feature Deck(s)
Garage Spaces 1.0
Fence Rear
Water Access N
Roof Type Composite,Shingle
Accessibility No Stairs
Porch Deck(s)
Total Parking Spaces 1
Garage N
Building
Story 1
Sewer Public Sewer
Water Public
Architectural Style Ranch/Rambler
Level or Stories 1
Additional Building Above Grade, Below Grade
New Construction N
Schools
School District Fairfax County Public Schools
Others
Pets Allowed Y
Senior Community No
Tax ID 0803 03420014
Ownership Fee Simple
SqFt Source Assessor
Horse Property N
Special Listing Condition Standard
Pets Allowed No Pet Restrictions
Read Less
Want to know what your home might be worth? Contact us for a FREE valuation!

Our team is ready to help you sell your home for the highest possible price ASAP

Bought with Stephanie A McDonald • Samson Properties





