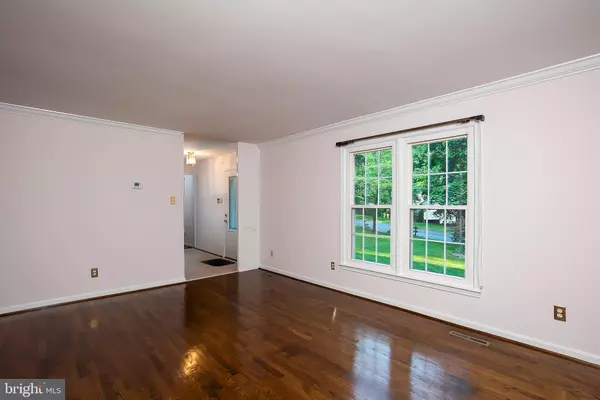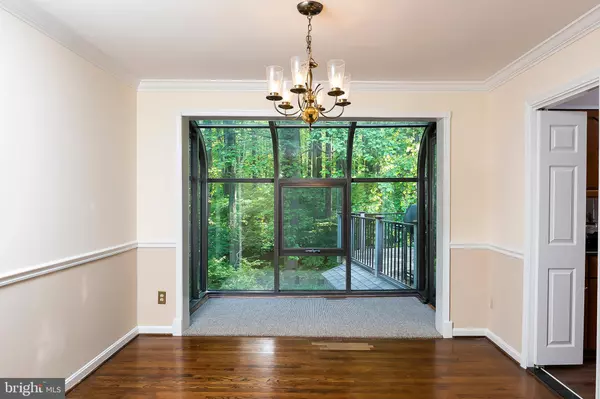$590,000
$599,000
1.5%For more information regarding the value of a property, please contact us for a free consultation.
12045 LAMPLIGHTER DR Ellicott City, MD 21042
4 Beds
3 Baths
3,119 SqFt
Key Details
Sold Price $590,000
Property Type Single Family Home
Sub Type Detached
Listing Status Sold
Purchase Type For Sale
Square Footage 3,119 sqft
Price per Sqft $189
Subdivision None Available
MLS Listing ID MDHW280002
Sold Date 08/24/20
Style Colonial
Bedrooms 4
Full Baths 2
Half Baths 1
HOA Y/N N
Abv Grd Liv Area 2,181
Originating Board BRIGHT
Year Built 1977
Annual Tax Amount $6,962
Tax Year 2019
Lot Size 1.730 Acres
Acres 1.73
Property Description
Looking for the perfect house? Private yet convenient to everything plus top schools? This is the house for you! Convenient to all Rte 40 has to offer yet perched on a quiet lot with a private backyard backing to trees. Your own private park is right out your backdoor. Car enthusiasts will appreciate the additional covered parking for that priceless car or use it for your boat or "tinkering shop." Traditional Center Hall Colonial in Marriotts Ridge school district, Almost 2 acres, you will enjoy privacy and tranquility in a premier Howard County location convenient to commuter routes, shopping, entertainment, dining, and all the amenities offered in both Howard and Carroll counties. Fashioned to create memories for a lifetime, the family room's wood-burning fireplace and exposed wooden beams are warm and inviting while its location just off the kitchen makes for perfect entertaining. The sunroom is equipped with heat and air conditioning so it can be enjoyed all year long, whether you desire to count the snowflakes as they fall on the trees in the wooded lot, sing with the birds as spring fills the air and surrounds you with breathtaking views, or both! The owner's suite brings romance with a fireplace and the updated full bath boasts a large shower with dual shower heads, double sink, and garden window. The addition of an expansive walk-in closet completes this bedroom. Original hardwood floors are in all bedrooms, living room, dining room, and family room. The finished basement offers a large L-shaped recreation room, which includes a walk-out to a patio leading to a private enclosure that houses a hot tub, plus additional storage space under the sunroom. The basement also offers plenty of storage and a large workshop area. Laundry is located on the main level is a separate mudroom just off the garage. The garage comfortably houses 2 cars with an additional storage area. Have an electric car? No problem! A car charger is already installed. In addition to your attached 2-car-garage, a bonus detached garage is perfect for car enthusiasts, a boat or tractor storage, or simply an additional tinkering station. The storage shed has an upper level that is perfect for a treehouse or additional storage! Upgrades include geothermal heat, roof, gutters, chimney, high-performance windows, whole house water filtering system, kitchen appliances, granite counters, ceramic backsplash, new flooring in the kitchen and sunroom, new carpet in the recreation room, and fresh paint throughout. Schedule your visit today!
Location
State MD
County Howard
Zoning RESIDENTIAL
Rooms
Other Rooms Living Room, Dining Room, Primary Bedroom, Bedroom 2, Bedroom 3, Bedroom 4, Kitchen, Family Room, Foyer, Sun/Florida Room, Laundry, Recreation Room, Storage Room, Workshop, Bathroom 2, Primary Bathroom, Half Bath
Basement Daylight, Partial, Fully Finished, Outside Entrance, Rear Entrance, Walkout Level
Interior
Interior Features Attic, Carpet, Ceiling Fan(s), Chair Railings, Crown Moldings, Exposed Beams, Family Room Off Kitchen, Floor Plan - Traditional, Formal/Separate Dining Room, Kitchen - Table Space, Primary Bath(s), Pantry, Recessed Lighting, Tub Shower, Walk-in Closet(s), Water Treat System, Wood Floors
Hot Water Electric
Heating Heat Pump(s)
Cooling Ceiling Fan(s), Central A/C, Geothermal, Heat Pump(s)
Flooring Hardwood, Carpet, Heated, Wood, Other
Fireplaces Number 2
Fireplaces Type Brick, Fireplace - Glass Doors, Mantel(s), Wood
Equipment Dishwasher, Disposal, Dryer, Exhaust Fan, Extra Refrigerator/Freezer, Icemaker, Oven - Self Cleaning, Oven/Range - Electric, Refrigerator, Washer, Water Heater
Fireplace Y
Window Features Screens,Storm
Appliance Dishwasher, Disposal, Dryer, Exhaust Fan, Extra Refrigerator/Freezer, Icemaker, Oven - Self Cleaning, Oven/Range - Electric, Refrigerator, Washer, Water Heater
Heat Source Geo-thermal
Laundry Main Floor
Exterior
Exterior Feature Deck(s), Enclosed, Patio(s)
Parking Features Garage - Side Entry
Garage Spaces 2.0
Water Access N
Roof Type Shingle
Accessibility None
Porch Deck(s), Enclosed, Patio(s)
Attached Garage 2
Total Parking Spaces 2
Garage Y
Building
Lot Description Backs to Trees, Cul-de-sac, No Thru Street, Partly Wooded, Private
Story 3
Sewer On Site Septic
Water Public
Architectural Style Colonial
Level or Stories 3
Additional Building Above Grade, Below Grade
New Construction N
Schools
Elementary Schools West Friendship
Middle Schools Mount View
High Schools Marriotts Ridge
School District Howard County Public School System
Others
Senior Community No
Tax ID 1403304078
Ownership Fee Simple
SqFt Source Assessor
Special Listing Condition Standard
Read Less
Want to know what your home might be worth? Contact us for a FREE valuation!

Our team is ready to help you sell your home for the highest possible price ASAP

Bought with Michelle Q Savoy • Samson Properties





