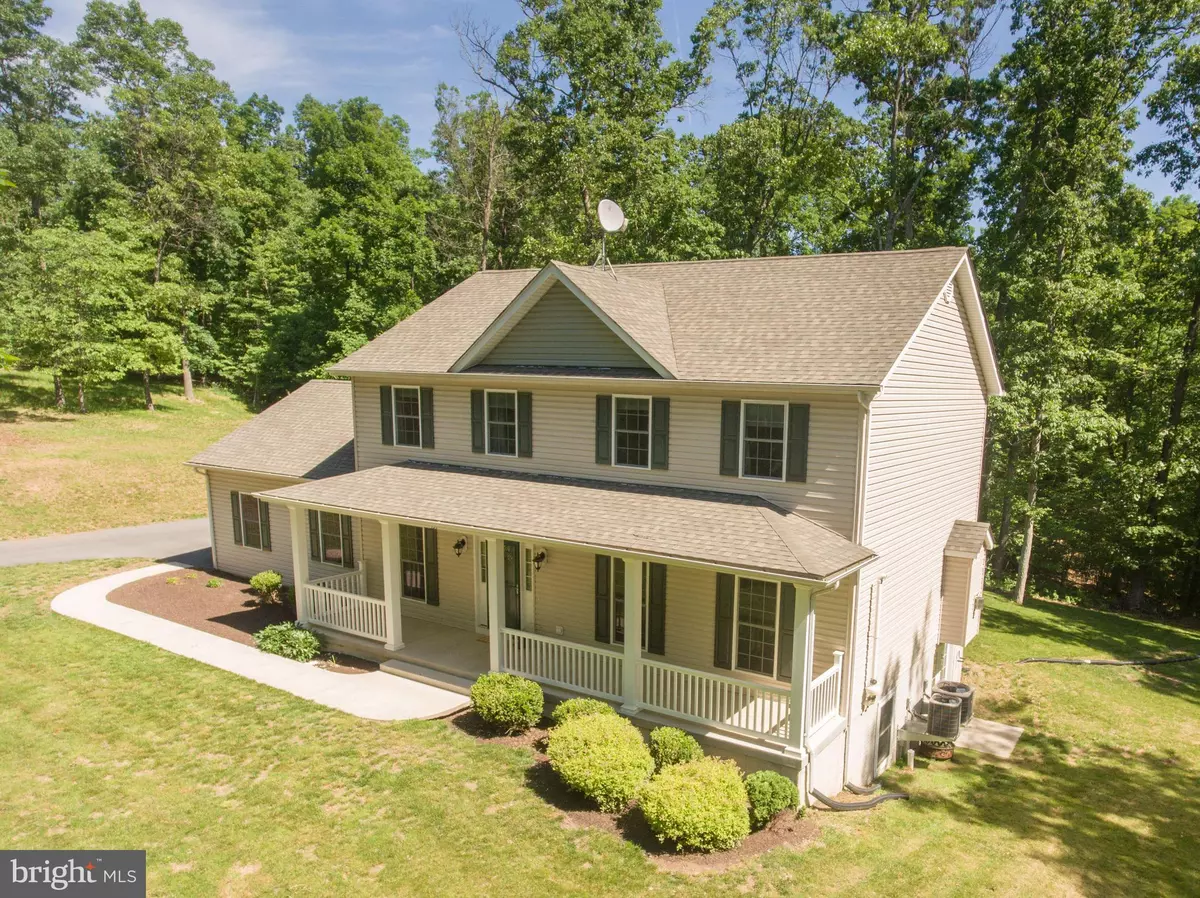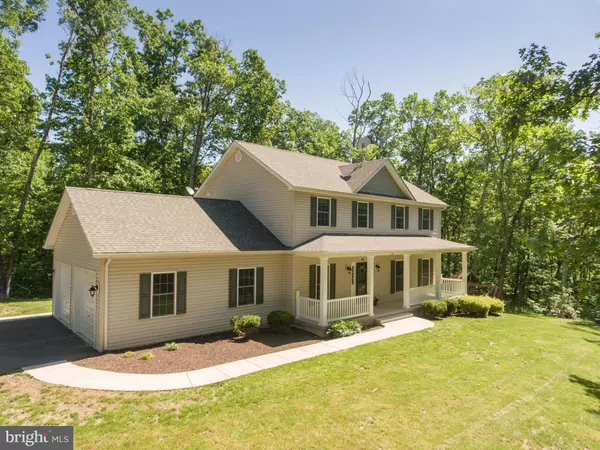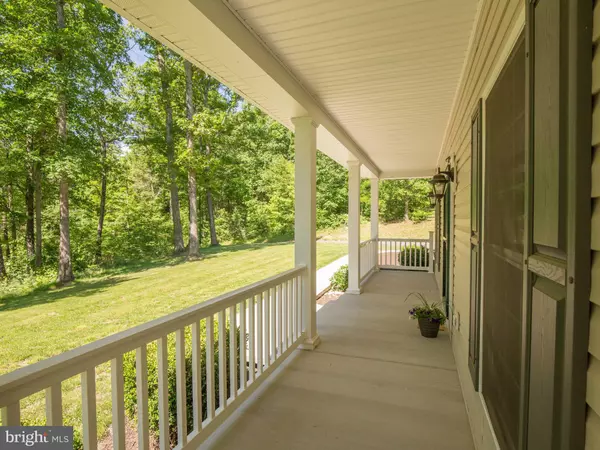$365,900
$364,900
0.3%For more information regarding the value of a property, please contact us for a free consultation.
139 BELL HOLLOW RD Winchester, VA 22603
4 Beds
3 Baths
2,240 SqFt
Key Details
Sold Price $365,900
Property Type Single Family Home
Sub Type Detached
Listing Status Sold
Purchase Type For Sale
Square Footage 2,240 sqft
Price per Sqft $163
Subdivision None Available
MLS Listing ID VAFV155250
Sold Date 05/12/20
Style Colonial
Bedrooms 4
Full Baths 2
Half Baths 1
HOA Y/N N
Abv Grd Liv Area 2,240
Originating Board BRIGHT
Year Built 2014
Annual Tax Amount $1,774
Tax Year 2019
Lot Size 5.060 Acres
Acres 5.06
Property Description
Built in 2014, this nearly new & extraordinarily well-kept home on five (5) acres is set in a serene wooded environment with lush greenery enveloping the entire property. Elevated from the road below and removed from traffic, city noise, light pollution, and crowds, you will find nothing but peace and relaxation here! This home is exactly where you will want to retreat to if there is ever a time of need or crisis, such as we have been facing across the globe. With its location being perfectly distanced from the city, yet affording you the comfort of having a handful of helpful neighbors within reach, if needed, you will feel a sense of calm knowing this is the home you are able to return to each day. With no HOA here, there are no added or hidden fees. You are simply free to enjoy the benefits of these lovely acres--filled with possibilities for hunting, riding ATVs, practicing outdoor sports, nature walks, picnics, and more. The sellers purchased this home with plans to add an additional garage in the future, so that is an option as well. There is plenty of flat yard space to make additional improvements, cultivate a garden, tend to animals, or such other things as you may choose to do. With the walkout doors from the basement, there is also a private entry point should you decide to finish the very spacious and already cozy heated basement for in-laws or guests. One of the standout features of this home, in addition to its supreme cleanliness, is the space. You will not be lacking in indoor or outdoor space here. Each room inside, with its features and upgrades, shows just as well in person as it does in the photos. Playground equipment, riding lawnmower, and generator included with purchase. High speed Internet available here and works well! With its neutral paint scheme and modern features throughout, this home is move-in-ready and will not last! How would you feel about living on your very own private oasis? We would love to be the ones to welcome you home.
Location
State VA
County Frederick
Zoning RA
Rooms
Basement Daylight, Full, Walkout Level, Unfinished, Space For Rooms, Rough Bath Plumb, Windows, Heated
Interior
Interior Features Attic, Breakfast Area, Built-Ins, Carpet, Ceiling Fan(s), Combination Kitchen/Living, Combination Dining/Living, Crown Moldings, Dining Area, Family Room Off Kitchen, Floor Plan - Open, Kitchen - Island, Primary Bath(s), Pantry, Recessed Lighting, Walk-in Closet(s), Water Treat System, Wood Floors
Hot Water Electric
Heating Heat Pump(s)
Cooling Heat Pump(s), Ceiling Fan(s)
Fireplaces Number 1
Fireplaces Type Gas/Propane
Equipment Built-In Microwave, Dishwasher, Disposal, Dryer - Front Loading, Exhaust Fan, Icemaker, Refrigerator, Stainless Steel Appliances, Stove, Washer - Front Loading, Water Conditioner - Owned, Water Heater
Fireplace Y
Window Features Vinyl Clad,Screens
Appliance Built-In Microwave, Dishwasher, Disposal, Dryer - Front Loading, Exhaust Fan, Icemaker, Refrigerator, Stainless Steel Appliances, Stove, Washer - Front Loading, Water Conditioner - Owned, Water Heater
Heat Source Electric, Propane - Leased
Laundry Has Laundry, Upper Floor
Exterior
Exterior Feature Deck(s)
Parking Features Garage Door Opener, Inside Access, Garage - Side Entry
Garage Spaces 2.0
Water Access N
View Trees/Woods
Roof Type Architectural Shingle
Accessibility None
Porch Deck(s)
Attached Garage 2
Total Parking Spaces 2
Garage Y
Building
Story 3+
Sewer On Site Septic
Water Well, Private
Architectural Style Colonial
Level or Stories 3+
Additional Building Above Grade, Below Grade
New Construction N
Schools
Elementary Schools Apple Pie Ridge
Middle Schools Frederick County
High Schools James Wood
School District Frederick County Public Schools
Others
Pets Allowed Y
Senior Community No
Tax ID 21 A 61D
Ownership Fee Simple
SqFt Source Estimated
Security Features Security System
Special Listing Condition Standard
Pets Allowed No Pet Restrictions
Read Less
Want to know what your home might be worth? Contact us for a FREE valuation!

Our team is ready to help you sell your home for the highest possible price ASAP

Bought with Douglas Joseph Byrnes • Samson Properties





