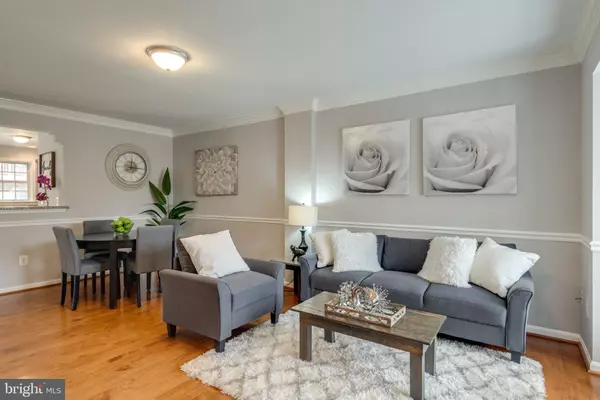$460,000
$445,000
3.4%For more information regarding the value of a property, please contact us for a free consultation.
43531 KIPLINGTON SQ Chantilly, VA 20152
3 Beds
3 Baths
1,761 SqFt
Key Details
Sold Price $460,000
Property Type Townhouse
Sub Type End of Row/Townhouse
Listing Status Sold
Purchase Type For Sale
Square Footage 1,761 sqft
Price per Sqft $261
Subdivision South Riding
MLS Listing ID VALO2003386
Sold Date 08/30/21
Style Other
Bedrooms 3
Full Baths 2
Half Baths 1
HOA Fees $88/mo
HOA Y/N Y
Abv Grd Liv Area 1,761
Originating Board BRIGHT
Year Built 2000
Annual Tax Amount $3,766
Tax Year 2021
Lot Size 1,742 Sqft
Acres 0.04
Property Description
Welcome to this delightful 3 bed and 2.5 bath end-unit townhouse in perfectly located South Riding community! This contemporary lay-out which enters to an open concept main level living/dining/kitchen offers fabulous flexibility. The eat-in kitchen is adorned by a bay window and a sliding glass door allows for abundance of natural light. Walk-out to a sizable fenced-in yard which conveniently exits to the parking lot. So easy on trash pick-up days! Relax in the inviting 2nd level family room with numerous windows and another slider to the deck. A lovely bedroom, a refreshed bathroom, and a laundry area complete this floor. It is a perfect level for entertaining over-night guests or for a large gathering. Two bedrooms located on the 3rd level features spacious rooms with hardwood flooring. A beautiful Jack & Jill bath was recently freshened up. Useful property information include: HVAC 2019, hardwood flooring in 2012, granite counter top 2012, interior painting 2021, exterior touch up painting 2021, and deck painting 2021. You will love living at this great location in South Riding with tons of amenities which Include: multiple pools, gym, tot lots/playgrounds, basketball courts, baseball field, volleyball court, tennis courts, cardio gym, walking and biking trails. Minutes to all shopping and Rt 50, Lo Co Pkwy, Tall Cedar Pkwy and Braddock Rd. Open parking with tons of parking spaces. Schedule your tour today. This one will go fast!!!
Location
State VA
County Loudoun
Zoning 05
Rooms
Other Rooms Living Room, Dining Room, Kitchen, Family Room
Interior
Interior Features Breakfast Area, Combination Dining/Living, Floor Plan - Open, Pantry
Hot Water Natural Gas
Heating Forced Air
Cooling Central A/C
Equipment Dishwasher, Disposal, Dryer, Oven/Range - Gas, Range Hood, Refrigerator, Icemaker, Washer
Appliance Dishwasher, Disposal, Dryer, Oven/Range - Gas, Range Hood, Refrigerator, Icemaker, Washer
Heat Source Natural Gas
Laundry Upper Floor
Exterior
Water Access N
Accessibility None
Garage N
Building
Story 3
Sewer Public Sewer
Water Public
Architectural Style Other
Level or Stories 3
Additional Building Above Grade, Below Grade
New Construction N
Schools
Elementary Schools Little River
Middle Schools J. Michael Lunsford
High Schools Freedom
School District Loudoun County Public Schools
Others
Senior Community No
Tax ID 130301489000
Ownership Fee Simple
SqFt Source Assessor
Special Listing Condition Standard
Read Less
Want to know what your home might be worth? Contact us for a FREE valuation!

Our team is ready to help you sell your home for the highest possible price ASAP

Bought with Tim A Savin • SAVIN Real Estate, LLC.





