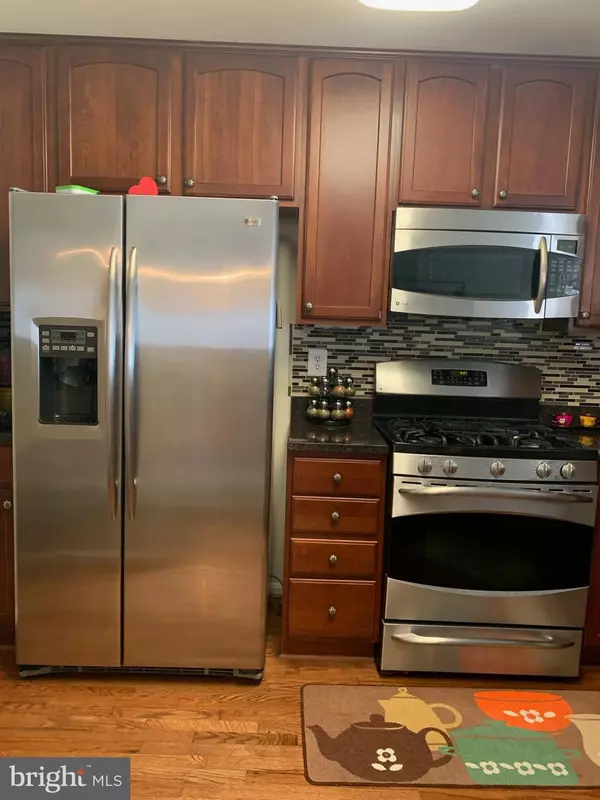$319,000
$319,900
0.3%For more information regarding the value of a property, please contact us for a free consultation.
2832 CHINKAPIN OAK LN Woodbridge, VA 22191
3 Beds
3 Baths
1,571 SqFt
Key Details
Sold Price $319,000
Property Type Condo
Sub Type Condo/Co-op
Listing Status Sold
Purchase Type For Sale
Square Footage 1,571 sqft
Price per Sqft $203
Subdivision River Oaks
MLS Listing ID VAPW501054
Sold Date 08/31/20
Style Contemporary
Bedrooms 3
Full Baths 2
Half Baths 1
Condo Fees $200/mo
HOA Y/N N
Abv Grd Liv Area 1,571
Originating Board BRIGHT
Year Built 2008
Annual Tax Amount $3,307
Tax Year 2020
Property Description
HURRY, WON'T LAST LONG. Welcome Home to this 3 level End Unit Townhouse Condo located minutes to Quantico, I95, Ft. Belvoir, commuter lots, VRE, shopping and restaurants. This Three (3) Bedroom, two (2) and half (1/2) bath Townhome Condo features a One Car Garage, In addition you can park just outside the garage if you have a second car and there is tons of visitor parking for Guest. Walk in to a beautifully 1571 square feet of comfortable finished living space. Gourmet kitchen with granite counters, upgraded Stainless Steel Appliances, Double Sink, Garbage Disposal, Dishwasher, Stove and a breakfast nook. Living/dining room combo.,. Master Bedroom with Tray Ceilings, Walk-in Closet, Master Bath Suite with Soaking Tub, Separate Shower and Double Vanities.We ask that all guest please adhere to the current COVID-19 standards issued during this time.
Location
State VA
County Prince William
Zoning R16
Rooms
Other Rooms Kitchen
Interior
Interior Features Breakfast Area, Carpet, Kitchen - Eat-In, Soaking Tub, Walk-in Closet(s)
Hot Water Natural Gas
Heating Central
Cooling Central A/C
Flooring Carpet, Hardwood
Equipment Built-In Microwave, Dishwasher, Disposal, Oven/Range - Gas, Refrigerator, Washer - Front Loading, Dryer - Front Loading
Fireplace N
Appliance Built-In Microwave, Dishwasher, Disposal, Oven/Range - Gas, Refrigerator, Washer - Front Loading, Dryer - Front Loading
Heat Source Natural Gas
Exterior
Parking Features Garage - Front Entry, Garage Door Opener
Garage Spaces 1.0
Amenities Available Pool - Outdoor, Club House, Exercise Room, Tot Lots/Playground
Water Access N
Accessibility Level Entry - Main
Attached Garage 1
Total Parking Spaces 1
Garage Y
Building
Story 3
Sewer Public Sewer
Water Public
Architectural Style Contemporary
Level or Stories 3
Additional Building Above Grade, Below Grade
New Construction N
Schools
School District Prince William County Public Schools
Others
HOA Fee Include Snow Removal,Trash,Pool(s)
Senior Community No
Tax ID 8289-59-8920.02
Ownership Condominium
Special Listing Condition Standard
Read Less
Want to know what your home might be worth? Contact us for a FREE valuation!

Our team is ready to help you sell your home for the highest possible price ASAP

Bought with Paul K Almeida • Samson Properties





