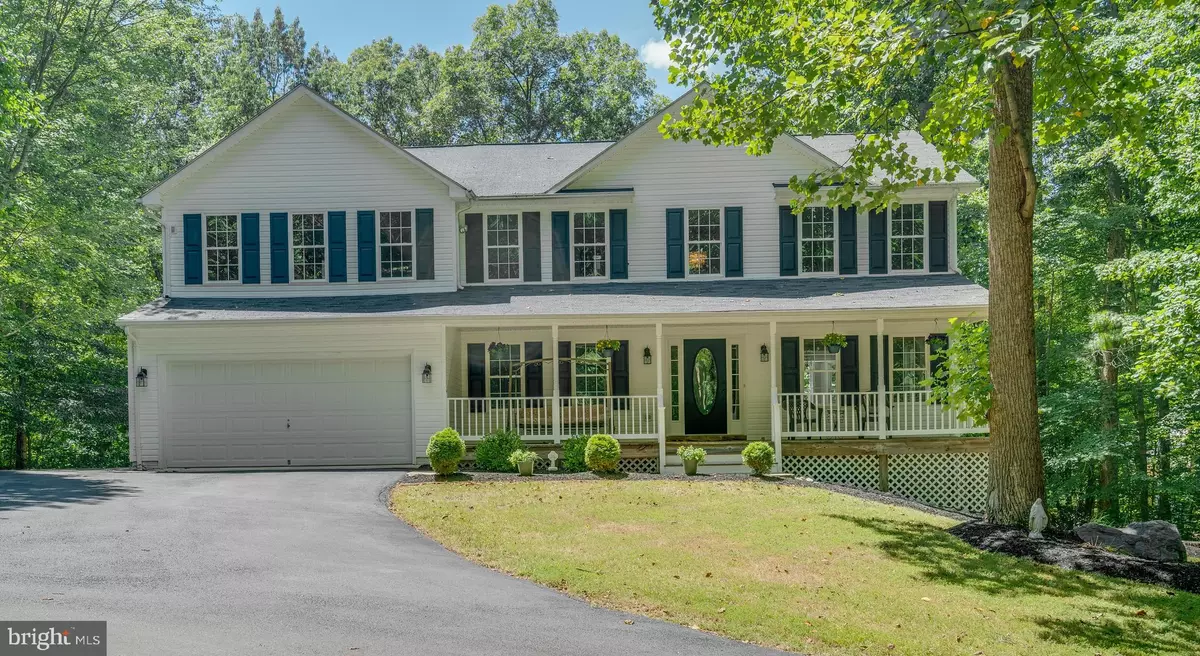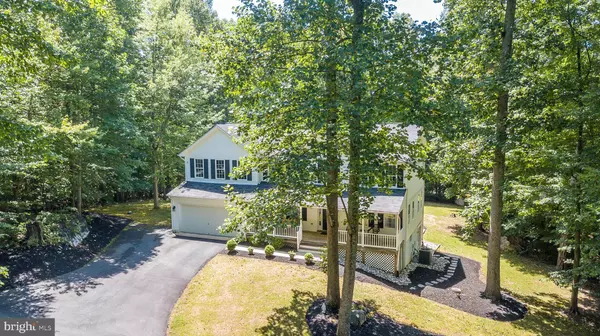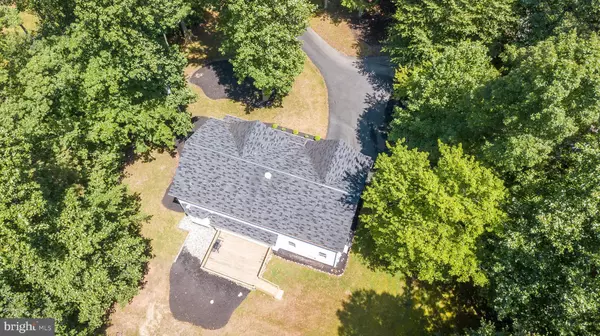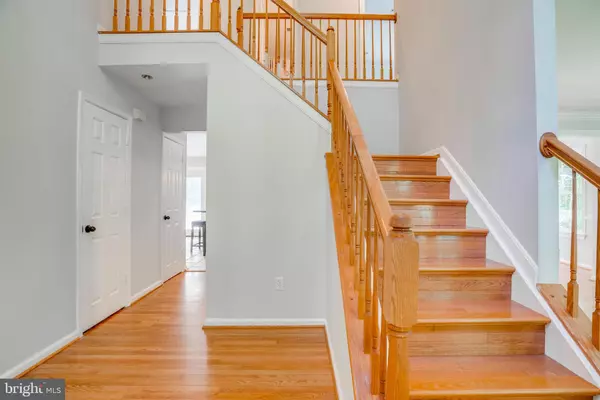$650,000
$649,999
For more information regarding the value of a property, please contact us for a free consultation.
11410 BACON RACE RD Woodbridge, VA 22192
5 Beds
4 Baths
4,029 SqFt
Key Details
Sold Price $650,000
Property Type Single Family Home
Sub Type Detached
Listing Status Sold
Purchase Type For Sale
Square Footage 4,029 sqft
Price per Sqft $161
Subdivision None Available
MLS Listing ID VAPW499832
Sold Date 08/18/20
Style Colonial
Bedrooms 5
Full Baths 3
Half Baths 1
HOA Y/N N
Abv Grd Liv Area 2,884
Originating Board BRIGHT
Year Built 1998
Annual Tax Amount $5,979
Tax Year 2020
Lot Size 2.256 Acres
Acres 2.26
Property Description
Welcome home to this stunning 5 bedroom colonial on 2.26 acres of gorgeous, private land. A feeling of peace and serenity will come over you as you sit on the front porch and star gaze! This home boosts 5 large bedrooms upstairs and a large bonus room on the lower level. The main level has an office as well as separate dining room, living room, family room with fireplace, half bathroom, garage with new side door, and large kitchen with space for a table. Center island (room for stools), granite counter tops, and ceramic tile in the kitchen. Double wall oven and built-in microwave for all your cooking needs! From the kitchen, step out onto a large deck that overlooks a flat, cleared, backyard with mature trees behind it. Maximum privacy! Upstairs, you will find a large master suite and 4 additional bedrooms. The master bathroom has double sinks, new whirlpool tub, and separate shower. Also upstairs, a hall bathroom. On the lower level, walk out of the new French doors and relax in the backyard. The lower level offers a full bathroom, rec room, and very large bonus room that could be used as a media room or guest room. In the rec room, the bar and mini frig convey! One year home warranty is provided. If tranquility is what you crave, look no further!
Location
State VA
County Prince William
Zoning SR1
Rooms
Other Rooms Living Room, Dining Room, Primary Bedroom, Bedroom 2, Bedroom 3, Bedroom 4, Bedroom 5, Kitchen, Family Room, Foyer, Laundry, Mud Room, Office, Recreation Room, Utility Room, Bathroom 1, Bathroom 2, Bathroom 3, Bonus Room
Basement Full
Interior
Interior Features Bar, Carpet, Ceiling Fan(s), Central Vacuum, Dining Area, Family Room Off Kitchen, Formal/Separate Dining Room, Kitchen - Island, Kitchen - Table Space, Crown Moldings, Primary Bath(s), Pantry, Soaking Tub, Upgraded Countertops, Walk-in Closet(s), Water Treat System, Wet/Dry Bar, Wood Floors
Hot Water Other
Heating Heat Pump(s), Other
Cooling Central A/C, Ceiling Fan(s)
Fireplaces Number 1
Equipment Built-In Microwave, Central Vacuum, Cooktop, Dishwasher, Exhaust Fan, Icemaker, Oven - Double, Oven - Wall, Refrigerator, Washer/Dryer Hookups Only
Fireplace Y
Appliance Built-In Microwave, Central Vacuum, Cooktop, Dishwasher, Exhaust Fan, Icemaker, Oven - Double, Oven - Wall, Refrigerator, Washer/Dryer Hookups Only
Heat Source Electric, Propane - Leased
Exterior
Exterior Feature Deck(s), Porch(es)
Parking Features Garage - Front Entry
Garage Spaces 2.0
Water Access N
Accessibility None
Porch Deck(s), Porch(es)
Attached Garage 2
Total Parking Spaces 2
Garage Y
Building
Lot Description Backs to Trees, Front Yard, Landscaping, Level, Rear Yard
Story 3
Sewer Septic = # of BR
Water Well
Architectural Style Colonial
Level or Stories 3
Additional Building Above Grade, Below Grade
New Construction N
Schools
School District Prince William County Public Schools
Others
Senior Community No
Tax ID 8094-91-1484
Ownership Fee Simple
SqFt Source Assessor
Special Listing Condition Standard
Read Less
Want to know what your home might be worth? Contact us for a FREE valuation!

Our team is ready to help you sell your home for the highest possible price ASAP

Bought with William R Montminy Jr. • Berkshire Hathaway HomeServices PenFed Realty





