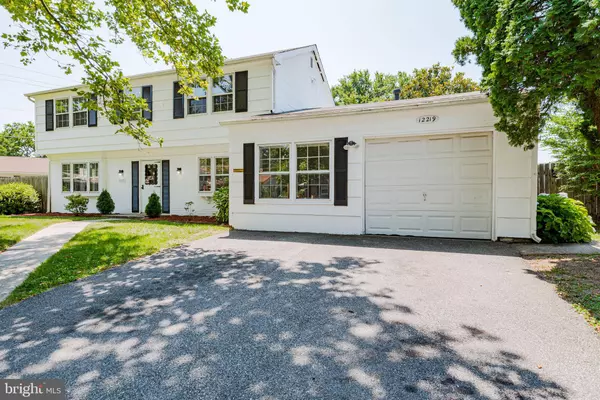$390,000
$374,900
4.0%For more information regarding the value of a property, please contact us for a free consultation.
12219 MAYCHECK LN Bowie, MD 20715
5 Beds
3 Baths
2,072 SqFt
Key Details
Sold Price $390,000
Property Type Single Family Home
Sub Type Detached
Listing Status Sold
Purchase Type For Sale
Square Footage 2,072 sqft
Price per Sqft $188
Subdivision Meadowbrook At Belair
MLS Listing ID MDPG575006
Sold Date 09/14/20
Style Colonial
Bedrooms 5
Full Baths 2
Half Baths 1
HOA Y/N N
Abv Grd Liv Area 2,072
Originating Board BRIGHT
Year Built 1964
Annual Tax Amount $5,039
Tax Year 2019
Lot Size 0.256 Acres
Acres 0.26
Property Description
Large colonial in the heard of Bowie offers new flooring main level, new carpet bedrooms/upper level, and fresh paint. Large eat-in kitchen with white cabinets, new granite countertop, double sink overlooking the window, modern faucet, and exposed brick. Large living room. Formal dining area. Sunroom with patio access. Master bedroom with en-suite bathroom and his and her closets. 5th bedroom or Office on the main level. Additional storage room in the garage. Flat backyard fully fenced. Expanded driveway parks 4 cars. Laundry room behind the kitchen. Entertainment and shops nearby including Bowie Town Center, Bowie Marketplace, Bowie Golf Club, Bowie State University, Six Flags America, Route 50 and B/W Pkwy, Andrews AFB, Fort Meade and so much more. Move-in ready: Welcome Home!
Location
State MD
County Prince Georges
Zoning R80
Rooms
Main Level Bedrooms 1
Interior
Interior Features Built-Ins, Carpet, Ceiling Fan(s), Dining Area, Entry Level Bedroom, Kitchen - Eat-In, Primary Bath(s), Upgraded Countertops
Hot Water Natural Gas
Heating Forced Air
Cooling Central A/C
Flooring Laminated, Carpet, Tile/Brick
Equipment Built-In Microwave, Oven - Wall, Cooktop, Dishwasher, Disposal, Refrigerator, Washer, Dryer, Water Heater
Window Features Screens
Appliance Built-In Microwave, Oven - Wall, Cooktop, Dishwasher, Disposal, Refrigerator, Washer, Dryer, Water Heater
Heat Source Natural Gas
Laundry Main Floor, Washer In Unit, Dryer In Unit
Exterior
Parking Features Additional Storage Area, Garage - Rear Entry, Inside Access
Garage Spaces 5.0
Fence Fully, Wood
Water Access N
Roof Type Shingle
Accessibility None
Attached Garage 1
Total Parking Spaces 5
Garage Y
Building
Story 2
Sewer Public Sewer
Water Public
Architectural Style Colonial
Level or Stories 2
Additional Building Above Grade, Below Grade
New Construction N
Schools
School District Prince George'S County Public Schools
Others
Senior Community No
Tax ID 17141578699
Ownership Fee Simple
SqFt Source Assessor
Special Listing Condition Standard
Read Less
Want to know what your home might be worth? Contact us for a FREE valuation!

Our team is ready to help you sell your home for the highest possible price ASAP

Bought with ROGER MOMJAH • BEMAX HOMES





