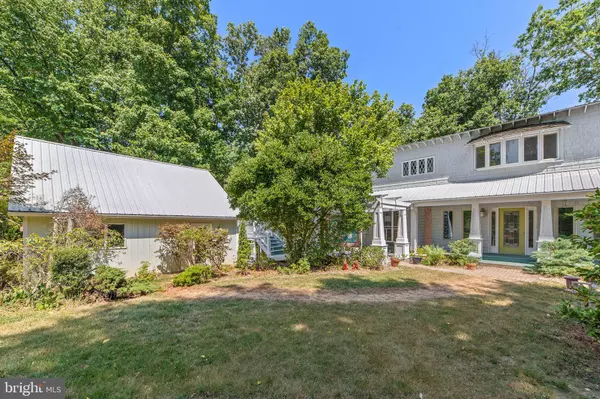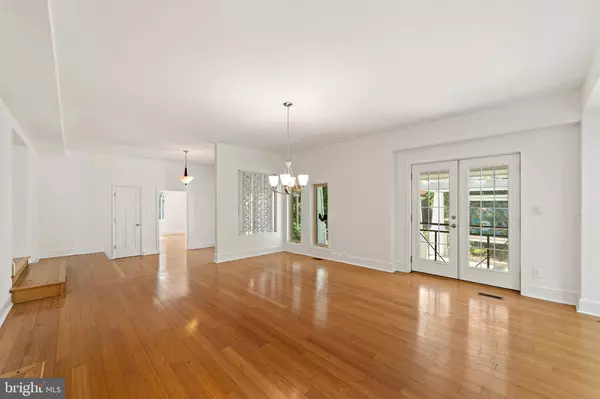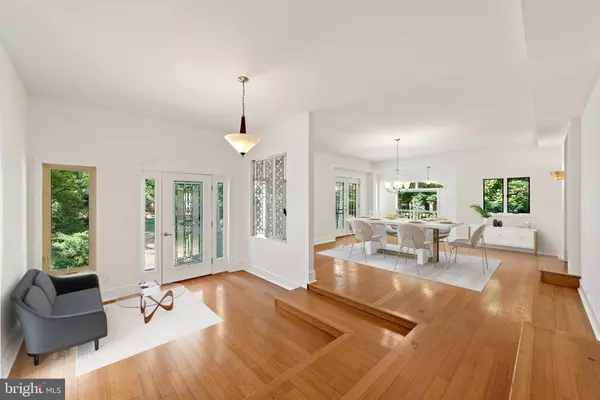$670,000
$649,000
3.2%For more information regarding the value of a property, please contact us for a free consultation.
7266 FOXTAIL LN Warrenton, VA 20186
4 Beds
6 Baths
3,765 SqFt
Key Details
Sold Price $670,000
Property Type Single Family Home
Sub Type Detached
Listing Status Sold
Purchase Type For Sale
Square Footage 3,765 sqft
Price per Sqft $177
Subdivision Riverton
MLS Listing ID VAFQ166078
Sold Date 11/20/20
Style Colonial,Contemporary,Other
Bedrooms 4
Full Baths 5
Half Baths 1
HOA Y/N N
Abv Grd Liv Area 3,765
Originating Board BRIGHT
Year Built 1979
Annual Tax Amount $5,566
Tax Year 2018
Lot Size 5.220 Acres
Acres 5.22
Property Description
A little slice of heaven just 4 miles from the heart of Old Town Warrenton. Hard to find very large Arts & Crafts style home. Open floorplan features Bamboo flooring, huge windows for lots of natural light, skylights, soaring ceilings, built-ins and much more. Modern kitchen has table space and adjacent screened-in porch will feel a bit like having your morning coffee in a tree house. Four very large bedrooms including two master suites with massive walk-ins. One has private bath, the other has his and hers baths! High ceilings, built-ins and plenty of large windows consistent with the rest of the house. Walkout basement is finished with rec room, study and full bath in addition to two separate workshop areas and walks out to pool deck which overlooks the pond. Nature lovers will love the feel of this property as one can stroll around the ample decks around the house or, from garden to garden in the yard with sitting areas to enjoy the sounds of nature or the view of the million dollar adjacent horse farm. The "Summer House" is cedar shake and screened in for the most adorable place to enjoy an glass of wine in the evening or a good book and maybe a nap on a breezy summer day. All this very close to Old Town Warrenton, Rt 29 and just across the street from Whitney State Forest for hiking and biking. Comcast available!
Location
State VA
County Fauquier
Zoning RA
Rooms
Other Rooms Living Room, Dining Room, Primary Bedroom, Bedroom 2, Bedroom 3, Bedroom 4, Kitchen, Family Room, Den, Other, Office, Recreation Room
Basement Daylight, Partial, Walkout Level, Windows, Workshop, Improved, Heated
Interior
Interior Features Breakfast Area, Built-Ins, Ceiling Fan(s), Dining Area, Floor Plan - Open, Kitchen - Eat-In, Kitchen - Country, Kitchen - Island, Kitchen - Table Space, Primary Bath(s), Pantry, Recessed Lighting, Skylight(s), Stain/Lead Glass, Stall Shower, Studio, Upgraded Countertops, Walk-in Closet(s)
Hot Water Electric
Heating Heat Pump(s)
Cooling Heat Pump(s)
Flooring Bamboo, Hardwood
Fireplaces Number 2
Fireplaces Type Gas/Propane
Equipment Dishwasher, Dryer, Freezer, Icemaker, Six Burner Stove, Stainless Steel Appliances, Oven/Range - Gas, Washer, Water Heater
Fireplace Y
Appliance Dishwasher, Dryer, Freezer, Icemaker, Six Burner Stove, Stainless Steel Appliances, Oven/Range - Gas, Washer, Water Heater
Heat Source Electric
Laundry Upper Floor
Exterior
Parking Features Garage - Front Entry, Additional Storage Area
Garage Spaces 2.0
Water Access N
View Pasture, Pond, Scenic Vista, Trees/Woods, Water
Accessibility None
Total Parking Spaces 2
Garage Y
Building
Lot Description Backs to Trees, Landscaping, Partly Wooded, Pond, Private, Secluded, Rural
Story 3
Sewer On Site Septic
Water Well
Architectural Style Colonial, Contemporary, Other
Level or Stories 3
Additional Building Above Grade
Structure Type 9'+ Ceilings,Cathedral Ceilings,High,Vaulted Ceilings
New Construction N
Schools
School District Fauquier County Public Schools
Others
Senior Community No
Tax ID 6982-06-1081
Ownership Fee Simple
SqFt Source Estimated
Special Listing Condition Standard
Read Less
Want to know what your home might be worth? Contact us for a FREE valuation!

Our team is ready to help you sell your home for the highest possible price ASAP

Bought with TracyLynn Pater • RE/MAX Gateway





