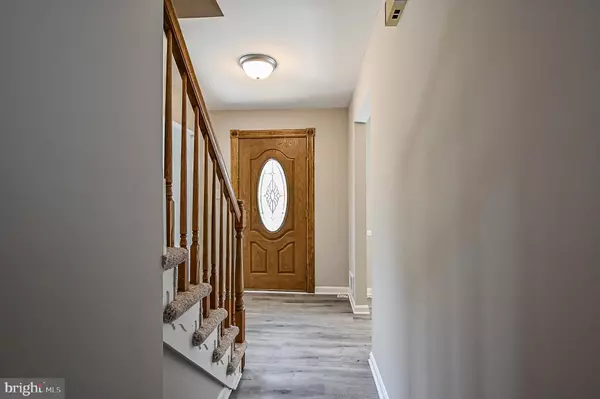$500,000
$485,000
3.1%For more information regarding the value of a property, please contact us for a free consultation.
114 W CHURCH RD Sterling, VA 20164
4 Beds
3 Baths
2,140 SqFt
Key Details
Sold Price $500,000
Property Type Single Family Home
Sub Type Detached
Listing Status Sold
Purchase Type For Sale
Square Footage 2,140 sqft
Price per Sqft $233
Subdivision None Available
MLS Listing ID VALO415494
Sold Date 08/28/20
Style Colonial
Bedrooms 4
Full Baths 3
HOA Y/N N
Abv Grd Liv Area 2,140
Originating Board BRIGHT
Year Built 1972
Annual Tax Amount $4,139
Tax Year 2020
Lot Size 8,712 Sqft
Acres 0.2
Property Description
4BR, 3BA Colonial w/ a LARGE kitchen. Chair railing, ceiling fans throughout, cozy den, Frenchdoors to the deck. Shed & car port! Bathrooms renovated 2012, 2015, 2020. New water heater2012, new roof 2016, new HVAC 2015, new deck 2016, renovated kitchen & new appliances 2020!Less than 3 miles to Costco, Target, Home Depot, Safeway, Giant, Claude Moore Park, Hospitalsnearby, Convenient to Rt 28 and Rt 7, many additional conveniences. Home is wired for both Comcast cable and Verizon FIOS. Church Rd is a snow route and is plowed by the county in winter.
Location
State VA
County Loudoun
Zoning 08
Interior
Hot Water Natural Gas
Heating Heat Pump - Electric BackUp
Cooling Central A/C
Fireplace N
Heat Source Electric, Natural Gas
Exterior
Garage Spaces 2.0
Waterfront N
Water Access N
Accessibility None
Parking Type Attached Carport, Driveway, On Street
Total Parking Spaces 2
Garage N
Building
Story 2
Foundation Crawl Space
Sewer Public Sewer
Water Public
Architectural Style Colonial
Level or Stories 2
Additional Building Above Grade, Below Grade
New Construction N
Schools
School District Loudoun County Public Schools
Others
Senior Community No
Tax ID 021177657000
Ownership Fee Simple
SqFt Source Assessor
Special Listing Condition Standard
Read Less
Want to know what your home might be worth? Contact us for a FREE valuation!

Our team is ready to help you sell your home for the highest possible price ASAP

Bought with Patricia M Saenz • Fairfax Realty Select






