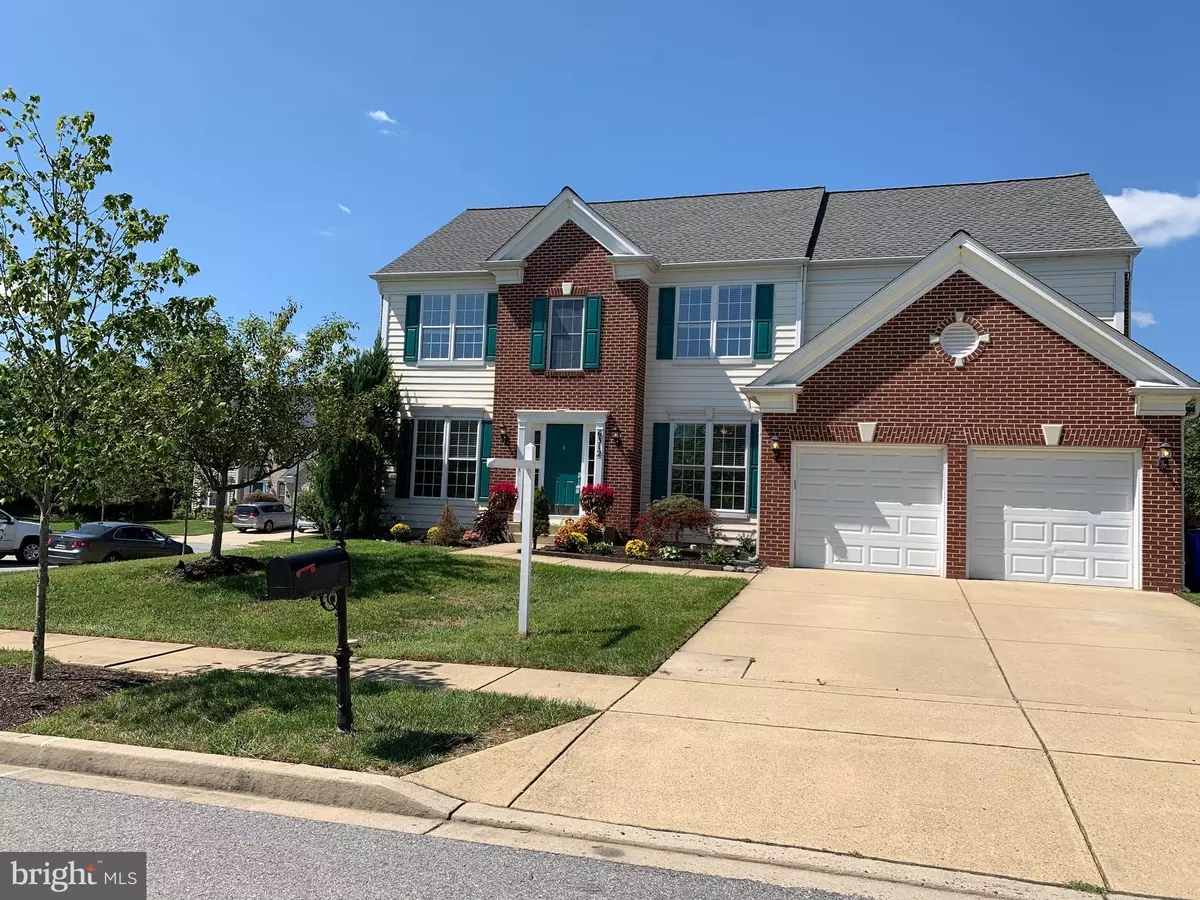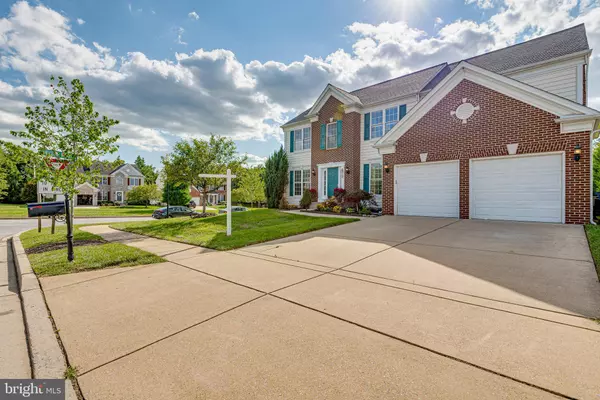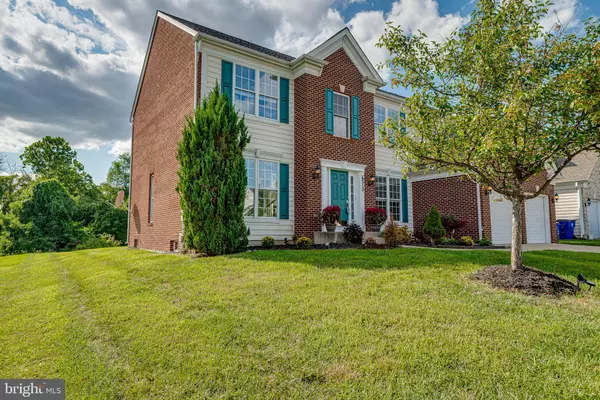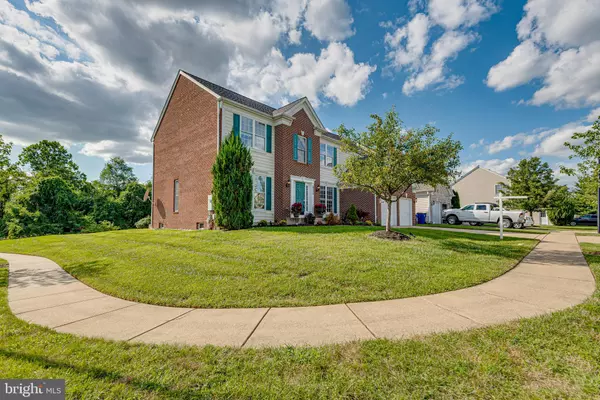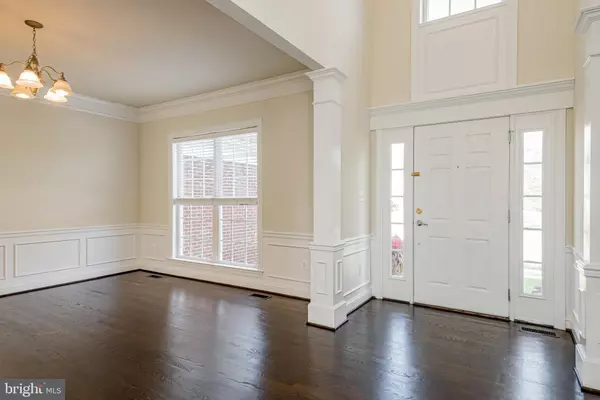$680,000
$680,000
For more information regarding the value of a property, please contact us for a free consultation.
6312 MEANDERING WOODS CT Frederick, MD 21701
4 Beds
4 Baths
4,521 SqFt
Key Details
Sold Price $680,000
Property Type Single Family Home
Sub Type Detached
Listing Status Sold
Purchase Type For Sale
Square Footage 4,521 sqft
Price per Sqft $150
Subdivision Whispering Creek
MLS Listing ID MDFR2005456
Sold Date 10/04/21
Style Colonial
Bedrooms 4
Full Baths 3
Half Baths 1
HOA Fees $94/qua
HOA Y/N Y
Abv Grd Liv Area 3,304
Originating Board BRIGHT
Year Built 2007
Annual Tax Amount $6,058
Tax Year 2021
Lot Size 10,832 Sqft
Acres 0.25
Property Description
Immaculate colonial in highly sought after Whispering Creek. LIKE A BRAND NEW HOUSE. This beautiful home has new roof, entire house has new carpeting, new paint, new flooring and brand new deck. Beautiful open floor plan in like new condition starting with an inviting two story foyer which leads to a separate dining room, formal living room, private main level office/library. Spectacular two story family room with fireplace, and a huge gourmet kitchen with island. Large breakfast room to start your mornings.The spacious upper level features four large bedrooms including an enormous owner's suite with walk in closet and luxurious bathroom. A fully finished lower level, full bathroom, guest room /possible 5th Bedroom, and walk out to the backyard. Relax and enjoy nature on the new large deck with stunning natural landscape. Close to major commuting routes and close to shopping and Downtown Frederick , without Frederick City Taxes. ZESTIMATE $683000.00
Location
State MD
County Frederick
Zoning PUD
Direction East
Rooms
Other Rooms Living Room, Dining Room, Library, Breakfast Room, 2nd Stry Fam Rm, Other
Basement Full, Heated, Improved, Interior Access, Outside Entrance, Partially Finished, Rear Entrance, Walkout Stairs
Interior
Interior Features Attic, Carpet, Chair Railings, Crown Moldings, Family Room Off Kitchen, Floor Plan - Open, Floor Plan - Traditional, Kitchen - Gourmet, Kitchen - Island, Pantry, Primary Bath(s), Recessed Lighting, Soaking Tub, Stall Shower, Tub Shower, Upgraded Countertops, Walk-in Closet(s), Wood Floors
Hot Water Electric, 60+ Gallon Tank
Heating Heat Pump(s)
Cooling Central A/C, Ceiling Fan(s), Heat Pump(s), Multi Units, Programmable Thermostat
Flooring Hardwood, Carpet
Fireplaces Number 1
Fireplaces Type Mantel(s), Marble, Screen, Wood
Equipment Built-In Microwave, Dishwasher, Disposal, Dryer, Exhaust Fan, Icemaker, Indoor Grill, Microwave, Oven - Self Cleaning, Oven/Range - Electric, Refrigerator, Stainless Steel Appliances, Stove, Washer, Water Heater
Fireplace Y
Appliance Built-In Microwave, Dishwasher, Disposal, Dryer, Exhaust Fan, Icemaker, Indoor Grill, Microwave, Oven - Self Cleaning, Oven/Range - Electric, Refrigerator, Stainless Steel Appliances, Stove, Washer, Water Heater
Heat Source Central, Electric
Laundry Main Floor, Dryer In Unit, Washer In Unit
Exterior
Parking Features Garage Door Opener
Garage Spaces 8.0
Water Access N
Roof Type Asphalt
Accessibility None
Attached Garage 2
Total Parking Spaces 8
Garage Y
Building
Story 3
Foundation Block
Sewer Public Sewer
Water Public
Architectural Style Colonial
Level or Stories 3
Additional Building Above Grade, Below Grade
Structure Type 2 Story Ceilings,Dry Wall,Vaulted Ceilings
New Construction N
Schools
School District Frederick County Public Schools
Others
Pets Allowed Y
Senior Community No
Tax ID 1109321292
Ownership Fee Simple
SqFt Source Assessor
Acceptable Financing Cash, Conventional, FHA, VA, USDA
Horse Property N
Listing Terms Cash, Conventional, FHA, VA, USDA
Financing Cash,Conventional,FHA,VA,USDA
Special Listing Condition Standard
Pets Allowed No Pet Restrictions
Read Less
Want to know what your home might be worth? Contact us for a FREE valuation!

Our team is ready to help you sell your home for the highest possible price ASAP

Bought with LUKE SCHLABACH • Long & Foster Real Estate, Inc.

