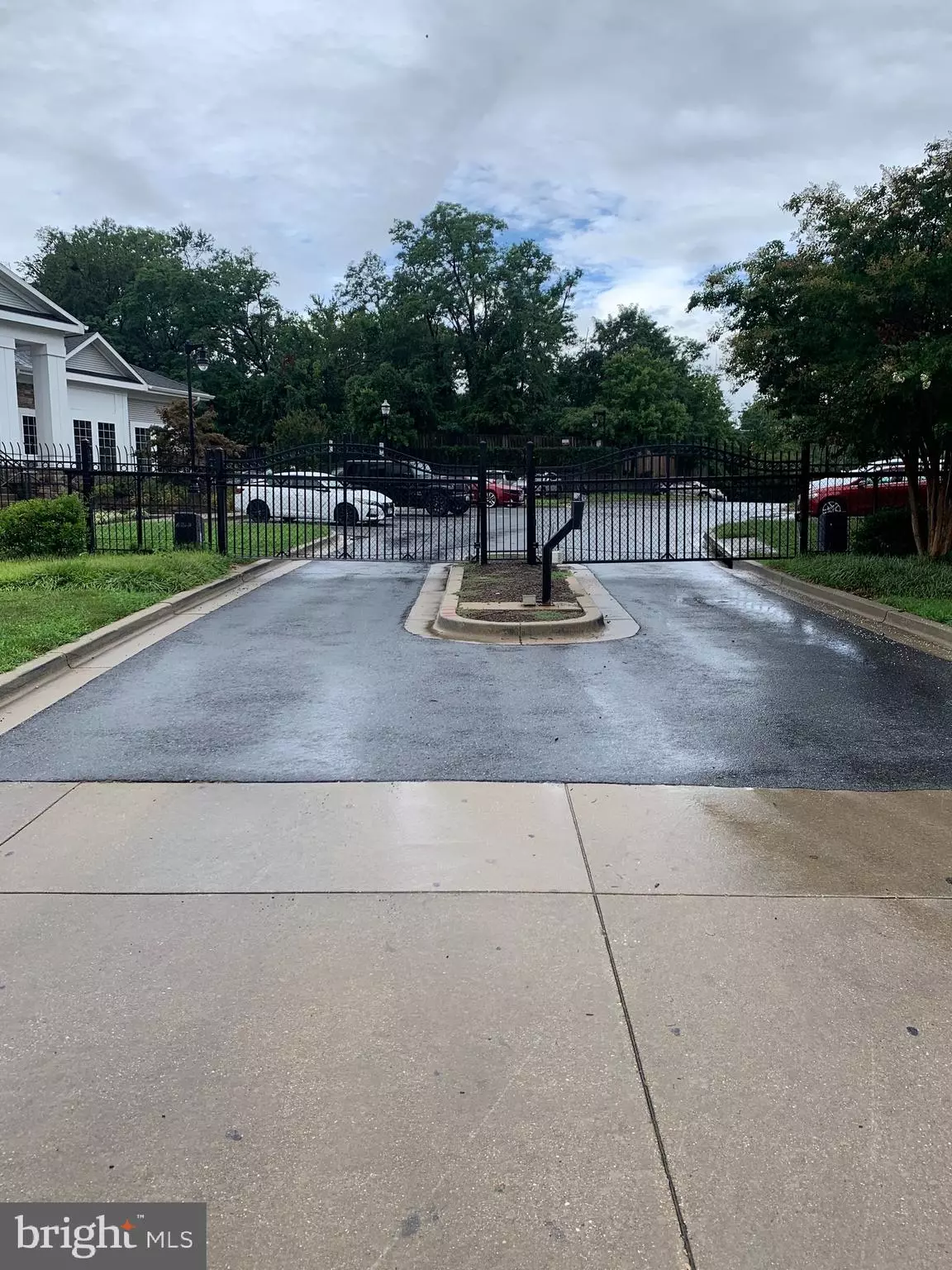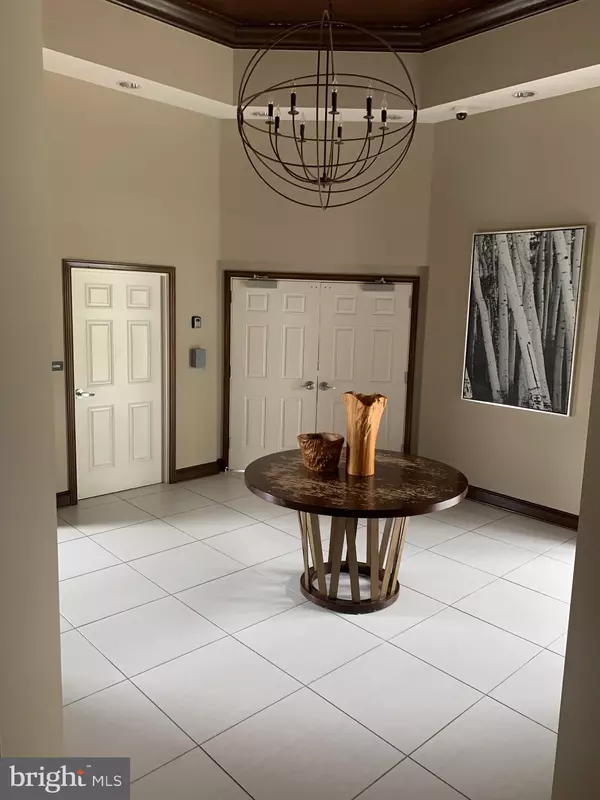$215,000
$215,000
For more information regarding the value of a property, please contact us for a free consultation.
1311 KAREN BLVD #306 Capitol Heights, MD 20743
3 Beds
2 Baths
1,382 SqFt
Key Details
Sold Price $215,000
Property Type Condo
Sub Type Condo/Co-op
Listing Status Sold
Purchase Type For Sale
Square Footage 1,382 sqft
Price per Sqft $155
Subdivision The Addison At St Paul
MLS Listing ID MDPG2008904
Sold Date 12/03/21
Style Unit/Flat
Bedrooms 3
Full Baths 2
Condo Fees $344/mo
HOA Y/N N
Abv Grd Liv Area 1,382
Originating Board BRIGHT
Year Built 2007
Annual Tax Amount $1,810
Tax Year 2020
Property Description
FHA Approved Condo Association !!! 2nd contract fell Thru. We have a Good Home Inspection Please view in documents only ($500.00) in repairs/ seller will give some closing help.. Never mind the days on Bright MLS. Come see this beautifully appointed 3rd floor Condominium filled with sunlight at The Addison At the St Paul Condominium Complex. Spacious size rooms with open concept design. Gallery Kitchen with state of the art appliances. and center island with kitchen sink. Fabulous Master Suite with a walk in closet. Wonderful Master bath includes large soaking tub and shower. Second bedroom is located on opposite side of the unit with its own bathroom and walk in closet. There is a combination Dining Room and nice Family room. Enjoy natural sunlight beaming through the unit from its Door from the Living room to the Juliette balcony to enjoy the fresh air.. There is a gas fire places . Private laundry room in the unit off the kitchen door, This unit comes with two parking spaces, a private storage unit, 24 hour gated community, fitness center, club room. Too many amenities to mention. Walking distance to Metro Bus Lines, and many shops and restaurants. Close to I 495. It feels like you are living at a resort. Hurry this just might be the perfect property for you! Hurry it won't last! Fantastic price!
Location
State MD
County Prince Georges
Zoning R18
Rooms
Main Level Bedrooms 3
Interior
Interior Features Carpet, Ceiling Fan(s), Tub Shower, Walk-in Closet(s)
Hot Water Natural Gas
Heating Forced Air
Cooling Central A/C
Fireplaces Number 1
Fireplaces Type Gas/Propane
Equipment Disposal, Dryer, Exhaust Fan, Microwave, Washer, Refrigerator, Oven - Single, Dishwasher
Furnishings No
Fireplace Y
Appliance Disposal, Dryer, Exhaust Fan, Microwave, Washer, Refrigerator, Oven - Single, Dishwasher
Heat Source Natural Gas
Laundry Dryer In Unit
Exterior
Exterior Feature Balcony
Utilities Available Electric Available, Cable TV Available, Natural Gas Available, Phone, Phone Available, Sewer Available, Water Available
Amenities Available None, Community Center, Exercise Room, Fitness Center, Gated Community, Party Room, Putting Green, Reserved/Assigned Parking, Recreational Center, Fencing, Club House
Water Access N
Roof Type Unknown
Accessibility 2+ Access Exits
Porch Balcony
Garage N
Building
Story 3
Unit Features Garden 1 - 4 Floors
Sewer Other
Water Public
Architectural Style Unit/Flat
Level or Stories 3
Additional Building Above Grade, Below Grade
New Construction N
Schools
School District Prince George'S County Public Schools
Others
Pets Allowed Y
HOA Fee Include Trash,Water,Snow Removal,Security Gate,Road Maintenance,Recreation Facility,Pool(s),Lawn Maintenance,Lawn Care Front,Lawn Care Rear,Lawn Care Side,Common Area Maintenance
Senior Community No
Tax ID 17183864428
Ownership Condominium
Security Features Security Gate,Smoke Detector,Sprinkler System - Indoor,Main Entrance Lock
Acceptable Financing Conventional, Cash, Other
Horse Property N
Listing Terms Conventional, Cash, Other
Financing Conventional,Cash,Other
Special Listing Condition Standard
Pets Allowed Cats OK, Dogs OK
Read Less
Want to know what your home might be worth? Contact us for a FREE valuation!

Our team is ready to help you sell your home for the highest possible price ASAP

Bought with Andre Thomas • Bennett Realty Solutions





