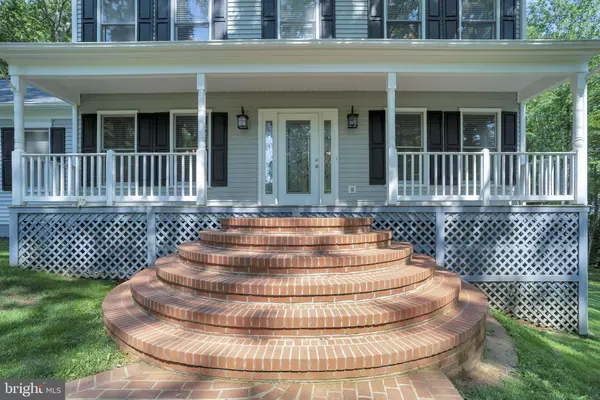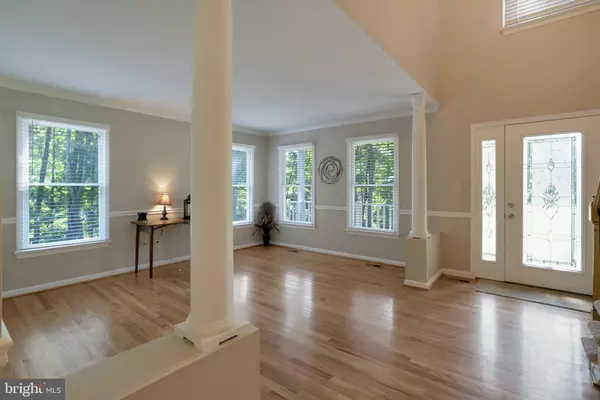$450,000
$445,000
1.1%For more information regarding the value of a property, please contact us for a free consultation.
17287 BERKSHIRE DR Jeffersonton, VA 22724
3 Beds
3 Baths
2,064 SqFt
Key Details
Sold Price $450,000
Property Type Single Family Home
Sub Type Detached
Listing Status Sold
Purchase Type For Sale
Square Footage 2,064 sqft
Price per Sqft $218
Subdivision South Wales
MLS Listing ID VACU141682
Sold Date 08/05/20
Style Traditional
Bedrooms 3
Full Baths 2
Half Baths 1
HOA Fees $53/qua
HOA Y/N Y
Abv Grd Liv Area 2,064
Originating Board BRIGHT
Year Built 1993
Annual Tax Amount $2,142
Tax Year 2019
Lot Size 1.000 Acres
Acres 1.0
Property Description
This exceptional home is perfectly nestled on a 1-acre homesite in the South Wales Community. It offers an escape from the metro to the peaceful sound of wind in the trees! It is a home surround by woods and wildlife throughout the year! This lovely 3 level, 3 bedroom, 2.5 bath home features many custom improvements that make this home a one-of-a kind in the community! Everything is "almost" new! Visitors are greeted with shining hardwoods, stained glass door w/transom panels, a traditional living and dining room. The kitchen boast loads of cabinets, granite counters, stainless appliances, a mini-subway tile backsplash, a stainless farmers sink, and island with breakfast bar. The laundry with newer washer, dryer and mud sink is located on the main level. A welcoming brick fireplace enhances a bright, cheery family room which provides access to a huge custom deck (22ft x x26ft) overlooking the back yard and woods. The spacious Master bedroom with double ceiling fans, boast two closets and a completely renovated Master bath with seamless shower enclosure. The two guest bedrooms are generously sized with access to the upgraded, newly tiled Guest Bathroom. An unfinished (1000 sqft) walkout basement is waiting for your special finishing touches and the drywall for finishing the space conveys to the new homeowner. The extended 2-car garage has room for cars, PLUS, plenty of storage and workbench space, too! The roof was replaced in 2018. And driveway was widened and repaved in June 2020! The welcoming country-style front porch is ready for a pair of new-owner rocking chairs! This lovely home is conveniently located in a country-club-style community of South Wales, midway between Culpepper and Warrenton. The South Wales Golf course and the Rappahannock River are within a very short commuting distance. Call for an appointment to preview! The current owners are ready to move!
Location
State VA
County Culpeper
Zoning R1
Rooms
Other Rooms Living Room, Dining Room, Primary Bedroom, Bedroom 2, Bedroom 3, Kitchen, Family Room, Basement, Foyer, Laundry, Bathroom 2, Primary Bathroom, Half Bath
Basement Full, Walkout Level, Unfinished, Space For Rooms, Interior Access, Outside Entrance, Windows
Interior
Interior Features Carpet, Ceiling Fan(s), Combination Kitchen/Living, Dining Area, Family Room Off Kitchen, Formal/Separate Dining Room, Kitchen - Island, Primary Bath(s), Recessed Lighting, Soaking Tub, Upgraded Countertops, Walk-in Closet(s), Wood Floors
Hot Water Natural Gas
Heating Forced Air, Programmable Thermostat
Cooling Central A/C, Ceiling Fan(s)
Flooring Carpet, Ceramic Tile, Hardwood
Fireplaces Number 1
Fireplaces Type Brick
Equipment Built-In Range, Dishwasher, Disposal, Dryer, Microwave, Oven/Range - Gas, Refrigerator, Stainless Steel Appliances, Washer, Water Heater
Fireplace Y
Appliance Built-In Range, Dishwasher, Disposal, Dryer, Microwave, Oven/Range - Gas, Refrigerator, Stainless Steel Appliances, Washer, Water Heater
Heat Source Natural Gas
Laundry Main Floor
Exterior
Exterior Feature Deck(s), Porch(es)
Parking Features Inside Access, Additional Storage Area, Garage - Side Entry, Garage Door Opener
Garage Spaces 8.0
Utilities Available Cable TV, Phone Available, Natural Gas Available, Electric Available
Amenities Available Common Grounds, Jog/Walk Path
Water Access N
View Trees/Woods, Garden/Lawn, Street
Roof Type Shingle
Accessibility None
Porch Deck(s), Porch(es)
Attached Garage 2
Total Parking Spaces 8
Garage Y
Building
Story 3
Sewer Public Sewer
Water Public
Architectural Style Traditional
Level or Stories 3
Additional Building Above Grade, Below Grade
New Construction N
Schools
Elementary Schools Emerald Hill
Middle Schools Floyd T. Binns
High Schools Culpeper County
School District Culpeper County Public Schools
Others
HOA Fee Include Trash,Snow Removal,Reserve Funds,Management
Senior Community No
Tax ID 7G- -2-2-84
Ownership Fee Simple
SqFt Source Assessor
Horse Property N
Special Listing Condition Standard
Read Less
Want to know what your home might be worth? Contact us for a FREE valuation!

Our team is ready to help you sell your home for the highest possible price ASAP

Bought with Pearl Heglar • Samson Properties





